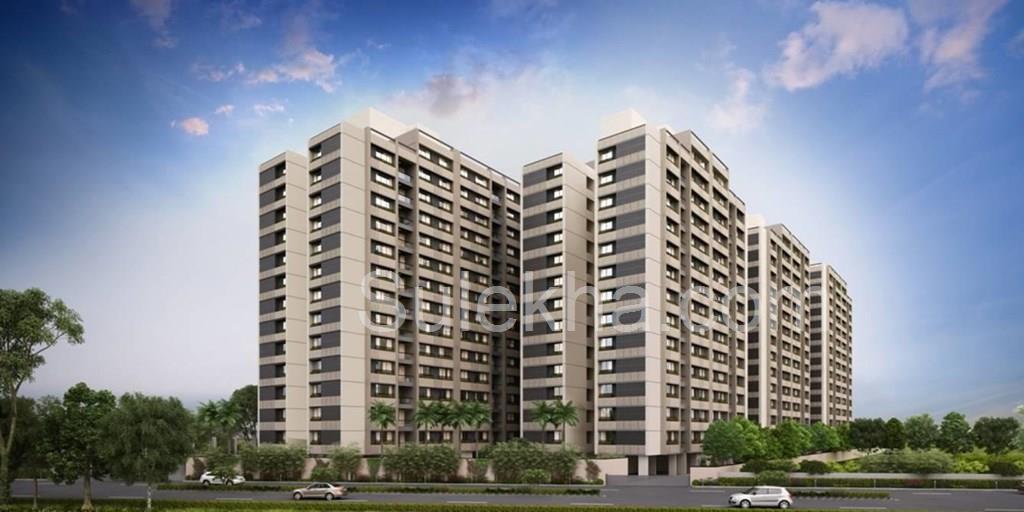Similar Projects
Builder Information

"Creating others world is our working tradition" At Addor, building, creating and influencing the lifestyle of the people is forever running in our minds and we have upheld the tradition of keeping this going Founded as "Satva Realty" by Mr. Vikas Shah, and now known as Addor Realty, the company harnesses its efforts in the direction of creating immense possibilities ad services beyond expectations. Addor Realty is the outcome of inherent creativity and focus on development through innovation With offices in Ahmadabad, Mumbai and London, Ardor has truly gone international. We have garnered a good presence in India and abroad and we are enjoying wonderful reviews of our work. Under the tutelage of Mr. Vikas Shah, the company has grown and successfully executed projects in various sectors of development, commercial as well as residential, plotted developments, infrastructure projects efficient office spaces and lavish villas Addor believes in designing and creating lifestyle products rather than boxed spaces. We work towards elevating the lifestyles needs to a new level of positive human experiences Our focus towards future growth is to establish ourselves as a unique development group, with a very strong corporate identity that amalgamates quality and delivery as paramount pillars of infrastructural development.
View more- Builder Addor Group
Builder project available with us
Why Buy at Addor Cloud 9 ?
3 side open apartments
Near BRTS Stop and Jain temple
Loaded with premium & modern amenities
Project Overview
- Total Units 322
- Project Total Area5 Acres
- Furnishing Type UnFurnished
- Construction Status Under construction
- Ownership Type Freehold
- Gated Community Yes
- Car Parking Covered
- Bike Parking Covered
- No Of Floors 14
- Front Road Width 30 Feet
- ApprovalsRERA RegistrationRegistration No: PR/AHMEDABAD/AHMADABAD CITY/AUDA/RA00874/301117
Addor Cloud 9 Photos & Videos
Property description
Cloud 9 Ahmedabad is high end apartments with 3 and 4 BHK options with size ranging from 2295 sq feet to 5130 sq feet. The flats are spacious and well ventilated and are loaded with luxurious amenities and facilities. Addor group is coming up with a brand new residential project Addor Cloud 9 at Nehrunagar to Shivranjini Road, Ahmedabad. The project is aesthetically designed for the premium customers who want something different than a normal house.
- At Addor Cloud 9 everything is near to you like 1 minute to Jain Temple.
- 2 minutes to Shiva Temple.
- 2 minutes to BRTS stop.
- 3 minutes to Shiranjani Cross Road.
- 4 minutes to Bikanerwala Restaurant.
- 6 minutes to Med link Hospital.
- 8 minutes to AMA.
- 8 minutes to IIM.
- 10 minutes to Star Bazaar.
- 12 minutes to Courtyard Marriott.
- Power Back-up
- Feng Shui/Vaastu Compliant
- Water purifier
- Intercom Facility
- Security/Fire Alarm
- Air Conditioned
- Private Garden/Terrace
- Lifts
- Reserved Parking
- Corner Property
- Club house/Community Center
- Water softening plant
- Fitness Centre/GYM
- Waste Disposal
- Rain Water Harvesting
Amenities
- All Amenities (31)
- Basic (7)
- Convenience & Lifestyle (5)
- Sports & Fitness (10)
- Child centric amenities (2)
- Nature friendly (4)
- Safety & Security (3)
- 24*7 Power Backup
- Badminton Court
- Basketball Court
- Cafe/Food Court
- CCTV
- Club house
- Community Hall
- Drainage Facility
- Feng Shui / Vastu
- Fire Safety
- Garbage Disposal Chute
- Gym
- Indoor Games
- Intercom
- Kids Play Area
- Kids Swimming Pool
- Landscaped Garden
- Library
- Lifts
- Maintenance Staff
- Rain Water Harvesting
- Security
- Sewage treatment plant
- Squash Court
- Swimming pool
- Table Tennis
- Tennis Court
- Theatre
- Visitors Parking
- Walking / Jogging Track
- Yoga room
- 24*7 Power Backup
- Drainage Facility
- Feng Shui / Vastu
- Intercom
- Lifts
- Maintenance Staff
- Visitors Parking
- Cafe/Food Court
- Club house
- Community Hall
- Library
- Theatre
- Badminton Court
- Basketball Court
- Gym
- Indoor Games
- Squash Court
- Swimming pool
- Table Tennis
- Tennis Court
- Walking / Jogging Track
- Yoga room
- Kids Play Area
- Kids Swimming Pool
- Garbage Disposal Chute
- Landscaped Garden
- Rain Water Harvesting
- Sewage treatment plant
- CCTV
- Fire Safety
- Security
Project Specifications
Roof Type RCC Framed Structure
Bricks Solid Block Bricks
Internal Wall Thickness 5
External Wall Thickness 9
Living Room Tile Marble
Bedroom Tile Wooden
Balcony Tile Vitrified
Kitchen Tile Vitrified
Service Area Tile Vitrified
Toilet & Bathrooms Tile Ceramic
Main door Main entrance door 35 mm thick flush door with veneer moulded skin on both sides
Inner door Other all doors 32 mm thick flush doors with both side colour. Matt stainless steel handles and locks
Windows European standard or equivalent quality anodized aluminium sliding windows with 5 mm thick glass on stone jambs
Cooking Platform Modular kitchen with polished granite platforms
Sink Type Stainless Steel
Switches Branded modular switches
Wiring 3 phase concealed cooper wiring with adequate numbers of points in all rooms
Electrical Connection Three Phase
Internal Wall Paintings Emulsion Paint
Locality Details
Locality highlights - Ambawadi




