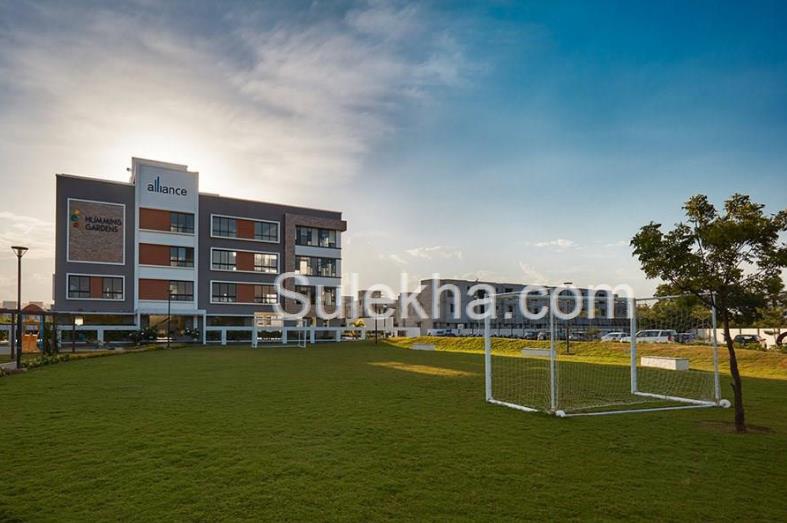Similar Projects
Project Overview
- Construction Status Ready to occupy
- Gated Community No
- Car Parking Covered
- Bike Parking Covered
- Front Road Width 30 Feet
Alliance Humming Gardens Photos & Videos
Property description
Approved by DTCP and Approved by RERA
Unique Features That Differentiate Humming Gardens Villas
- Hydroponic Gardens
- 2 Mile Long Pathway Through The Gardens
- Coconut Grove
- Outdoor Gaming Arena
- Luxury Amenities
- Vaastu-Compliant Architecture
Amenities
- Luxury Clubhouse
- Swimming Pool
- Gymnasium
- Children’s Park
- Tennis Court
- Basket Ball Ring
- Snooker
- Table Tennis
- Carrom
- Chess
- Jogging Track
- Landscaped Gardens
- Coffee Shop
- Park For Stroll And Sit
- Banquet Hall
- Party Hall
- Outdoor Adventure Activities For Children
- Squash Court
Project Highlights
- Cocoplay zone with fully grown Coconut trees
- Great lawn spread over an Expansive area
- Exclusive community farm
- 2 miles-long jogging track
- Mango orchard with over 50 Mango trees
- Hydroponic gardens. The joy of turning your terraces into a fruitful garden
Compound Wall for Villas
- Back side of the Villa: 5 Feet Height Compound Wall
- Front & Sides of the Villa: No Compound Wall
Location Advantages
Schools
- Velammal Vidhyalaya (PBEL) – 1km
- Sushilhari Intl Residential - 3.5km
- PSBB (L &T Eden Park) – 6km
- Jagannath Vidyalaya - 3km
- Hiranandani Upscale School - 8km
- Delhi Public School - 13km
Colleges
- SSN Engg. College – 3km
- Hindustan University - 2.4km
- Vellore Institute of Technology – 8km
- Chetinad University - 2.3km
- St.Josephs Engineering college - 11km
- Sathyabama Universrity – 11km
Hospitals
- Chettinad Health City - 2.3km
- Global Hospital - 17km
- Apollo Health specialty - 18km
Shopping
- A.P. Super Market - 1.7 km
- Naturals - 1.7km
- Nilgiris Super Market - 1.7km
- V.M. Super Market - 1.1km
- More Super Market - 2.3 km
Hotels
- Southern Residency - 1km
- Asiana - 12km
- Grand Days - 6km
- Novotel - 6.5km
- Chetinad Residency - 2.5km
Banks/ATM’s
- IOB - 3.1km
- HDFC - 1.8km
- Axis - 1.8km
- Kotak Mahindra - 1.8km
- IOB – ATM - 3.1km
- Central Bank of India - 1.4km
- KVB – ATM - 1.3 km km
- ICICI - 1.4 km
Amenities
- All Amenities (19)
- Basic (4)
- Convenience & Lifestyle (4)
- Sports & Fitness (7)
- Child centric amenities (2)
- Nature friendly (1)
- Safety & Security (1)
- 24*7 Power Backup
- Basketball Court
- CCTV
- Club house
- Community Hall
- Corporation water
- Day Care Centre / Creche
- Feng Shui / Vastu
- Gym
- Indoor Games
- Intercom
- Kids Play Area
- Park
- Rain Water Harvesting
- Shopping Complex
- Squash Court
- Swimming pool
- Table Tennis
- Yoga room
- 24*7 Power Backup
- Corporation water
- Feng Shui / Vastu
- Intercom
- Club house
- Community Hall
- Park
- Shopping Complex
- Basketball Court
- Gym
- Indoor Games
- Squash Court
- Swimming pool
- Table Tennis
- Yoga room
- Day Care Centre / Creche
- Kids Play Area
- Rain Water Harvesting
- CCTV
Project Specifications
Roof Type RCC Framed Structure
Bricks Solid Block Bricks
Internal Wall Thickness 5
External Wall Thickness 9
Living Room Tile Ceramic
Bedroom Tile Ceramic
Balcony Tile Ceramic
Kitchen Tile Ceramic
Service Area Tile Ceramic
Toilet & Bathrooms Tile Vitrified
Main door 7 feet high wooden door Frame and Flush door Shutter or Molded Skin Panel Shutter with Paint Finish on both sides
Windows UPVC windows sliding Shutters with Provision for Mosquito Mesh. MS Safety Grill
Cooking Platform Granite platform for kitchen counter top and 18 high wall dado
Sink Type Stainless Steel
Switches Branded Modular switches.
Wiring Anchor or equivalent brand copper wires
Electrical Connection Three Phase
Internal Wall Paintings Emulsion Paint
External Wall Paintings Emulsion paint
Bathrooms Fittings 7 feet high wooden door Frame and Flush door Shutter or Molded Skin Panel Shutter with Paint Finish on both sides
Sanitary Fittings CERA or Parryware or Hindware or Equivalent Branded Sanitary Fixtures
Locality Details
Locality highlights - Kelambakkam
Kelambakkam is a residential locality situated at the South-East Chennai city. This region is a swiftly developing suburban located along OMR.
Connectivity
- It is just 5 kms from Siruseri IT Park and 12 kms from Sholinganalur junction
- It is another important junction after Sholinganallur which connects GST road (Vandalur) and ECR road (Kovalam)
Approach
Schools
The Gateway International School is nearby
Colleges
The place is surrounded by famous engineering colleges and university campuses
Hospitals
The Chettinad Health City is nearby.
Others
- The most famous Covelong Beach is near to Kelambakkam. Owing to the huge development and easy accessibility to Chennai city, more families are migrating.
- The project is few meters away from the Kelambakkam Junction Near Market Road




