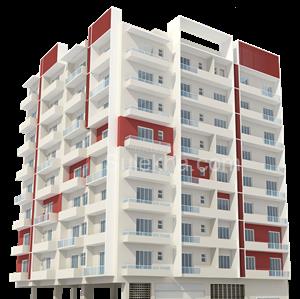Photos

Property Overview
- Property Sub Type Residential Apartment
- No of Bathrooms 2
- No of Balconies 2
- Car Parking Available Yes (Open)
- Two Wheelers Parking Yes
- Property Tower No 1 / 2
- Property Floor No. 4
- Total No. of Floors 6
- Type of Flooring Vitrified
- Furnishing Status UnFurnished
- Property Facing East
- Gated Community Yes
- Private Terrace No
- Property View Highway View
- Front Road Width 60 Feet
Additional information
Other Rooms
Other Info
Property description
East facing 2 BHK Flat ranging from 1210 sqft for Sale in Nagole, Hyderabad. It lies in 6 floor of the residential premise. It is located near Near 100 ft Road in Nagole. A residential Gated Community property with Env. Clearance, Occ. Certificate, Civic body approval, Encumbrance, Fire NOC offers amenities like Corporation water, Drainage facility, 24*7 power backup, Lifts, Gym, Swimming pool, Security, Shopping complex, Feng shui / vastu, Broadband connectivity, Visitors parking, Club house, Piped gas, Intercom, Tennis court, Badminton court, Indoor games, Play ground, Yoga room, Jogging track, Maintenance staff, Service lifts, Park, CCTV, Rain water harvesting, Medical center, Sewage treatment, Fire Safety, Cafe/food court, Garbage chute, Solar power, Volleyball court, Basketball court, Laundromat, Steam and sauna, Plantation Avenue, Lobby area, Roof top pool, Infinity pool, Kids pool, Library, Jacuzzi and the possession is on DEC 2023.
Amenities
- 24*7 Power Backup
- Badminton Court
- Basketball Court
- Broadband Connectivity
- Cafe/Food Court
- CCTV
- Club house
- Corporation water
- Drainage Facility
- Feng Shui / Vastu
- Fire Safety
- Garbage Chute
- Gym
- Indoor Games
- Infinity Pool
- Intercom
- Jacuzzi
- Jogging Track
- Kids Pool
- Laundromat
- Library
- Lifts
- Lobby Area
- Maintenance Staff
- Medical Center
- Park
- Piped Gas
- Plantation Avenue
- Play ground
- Rain Water Harvesting
- Roof Top Pool
- Security
- Service Lifts
- Sewage Treatment
- Shopping Complex
- Solar Power
- Steam and Sauna
- Swimming pool
- Tennis Court
- Visitors Parking
- Volleyball Court
- Yoga room
Project Information
- Project : The Oak
- Area: 1204 - 12600 Sq Feet
- Price: 60.20 Lakhs - 1.05 Crore
- Bedrooms: 2,3 BHK
Floor Plan & Unit Price of The Oak
- 1204 Sq FeetBuilt-up Area
- 1210 Sq FeetSuper builtup area
- 1210 Sq FeetSuper builtup area
- 1400 Sq YardsSuper builtup area
- 1420 Sq FeetBuilt-up Area
- 1450 Sq FeetSuper builtup area
- 1485 Sq FeetBuilt-up Area
- 1490 Sq FeetSuper builtup area
- 1496 Sq FeetBuilt-up Area
- 2097 Sq FeetBuilt-up Area
- No of Bathrooms 2
- No of Bathrooms 2
- Base price 60,50,000
- Stamp duty 3,02,500
- Registration Fees 30,250
- GST 72,600
- Water connection charge 10,000
- Total Price 64,65,350
- No of Bathrooms 2
- Base price 60,50,000
- Stamp duty 3,02,500
- Registration Fees 30,250
- GST 7,26,000
- Water connection charge 5,000
- Total Price 71,13,750
- No of Bathrooms 2
- Base price 70,00,000
- Stamp duty 3,50,000
- Registration Fees 35,000
- GST 8,40,000
- Total Price 82,25,000
- No of Bathrooms 2
- No of Bathrooms 3
- Base price 72,50,000
- Stamp duty 3,62,500
- Registration Fees 36,250
- GST 87,000
- Water connection charge 10,000
- Total Price 77,45,750
- No of Bathrooms 3
- No of Bathrooms 3
- Base price 74,50,000
- Stamp duty 3,72,500
- Registration Fees 37,250
- GST 8,94,000
- Water connection charge 5,000
- Total Price 87,58,750
- No of Bathrooms 3
- No of Bathrooms 3
Locality Details
Similar Properties in Nagole
Bank offering home loans
Builder Information
- Builder Genesis Reality Projects


