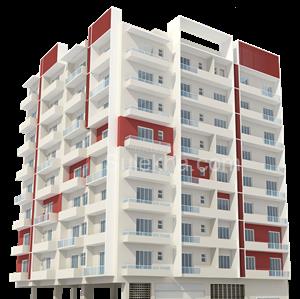Photos

Property Overview
- Property Sub Type Residential Apartment
- No of Bathrooms 2
- No of Balconies 2
- Car Parking Available Yes (Open)
- Two Wheelers Parking Yes
- Property Tower No 2 / 2
- Property Floor No. 4
- Total No. of Floors 7
- Type of Flooring Vitrified
- Furnishing Status UnFurnished
- Property Facing East
- Gated Community Yes
- Private Terrace No
- Property View Highway View
- Front Road Width 60 Feet
Additional information
Other Rooms
Other Info
Property description
East facing 2 BHK Flat ranging from 1400 Sq Yards for Sale in Nagole, Hyderabad. It lies in 7 floor of the residential premise. It is located near Near 100 ft Road in Nagole. A residential Gated Community property with Env. Clearance, Occ. Certificate, Civic body approval, Encumbrance, Fire NOC offers amenities like Corporation water, Drainage facility, 24*7 power backup, Lifts, Gym, Swimming pool, Security, Shopping complex, Feng shui / vastu, Broadband connectivity, Visitors parking, Club house, Intercom, Tennis court, Badminton court, Indoor games, Play ground, Jogging track, Maintenance staff, Service lifts, Community hall, Park, CCTV, Rain water harvesting, Cafe/food court, Fire Safety, Volleyball court, Basketball court, Plantation Avenue, Garbage chute, Library and the possession is on DEC 2023.
Amenities
- 24*7 Power Backup
- Badminton Court
- Basketball Court
- Broadband Connectivity
- Cafe/Food Court
- CCTV
- Club house
- Community Hall
- Corporation water
- Drainage Facility
- Feng Shui / Vastu
- Fire Safety
- Garbage Chute
- Gym
- Indoor Games
- Intercom
- Jogging Track
- Library
- Lifts
- Maintenance Staff
- Park
- Plantation Avenue
- Play ground
- Rain Water Harvesting
- Security
- Service Lifts
- Shopping Complex
- Swimming pool
- Tennis Court
- Visitors Parking
- Volleyball Court
Project Information
- Project : The Oak
- Area: 1204 - 12600 Sq Feet
- Price: 60.20 Lakhs - 1.05 Crore
- Bedrooms: 2,3 BHK
Floor Plan & Unit Price of The Oak
- 1204 Sq FeetBuilt-up Area
- 1210 Sq FeetSuper builtup area
- 1210 Sq FeetSuper builtup area
- 1400 Sq YardsSuper builtup area
- 1420 Sq FeetBuilt-up Area
- 1450 Sq FeetSuper builtup area
- 1485 Sq FeetBuilt-up Area
- 1490 Sq FeetSuper builtup area
- 1496 Sq FeetBuilt-up Area
- 2097 Sq FeetBuilt-up Area
- No of Bathrooms 2
- No of Bathrooms 2
- Base price 60,50,000
- Stamp duty 3,02,500
- Registration Fees 30,250
- GST 72,600
- Water connection charge 10,000
- Total Price 64,65,350
- No of Bathrooms 2
- Base price 60,50,000
- Stamp duty 3,02,500
- Registration Fees 30,250
- GST 7,26,000
- Water connection charge 5,000
- Total Price 71,13,750
- No of Bathrooms 2
- Base price 70,00,000
- Stamp duty 3,50,000
- Registration Fees 35,000
- GST 8,40,000
- Total Price 82,25,000
- No of Bathrooms 2
- No of Bathrooms 3
- Base price 72,50,000
- Stamp duty 3,62,500
- Registration Fees 36,250
- GST 87,000
- Water connection charge 10,000
- Total Price 77,45,750
- No of Bathrooms 3
- No of Bathrooms 3
- Base price 74,50,000
- Stamp duty 3,72,500
- Registration Fees 37,250
- GST 8,94,000
- Water connection charge 5,000
- Total Price 87,58,750
- No of Bathrooms 3
- No of Bathrooms 3
Locality Details
Similar Properties in Nagole
Bank offering home loans
Builder Information
- Builder Genesis Reality Projects


