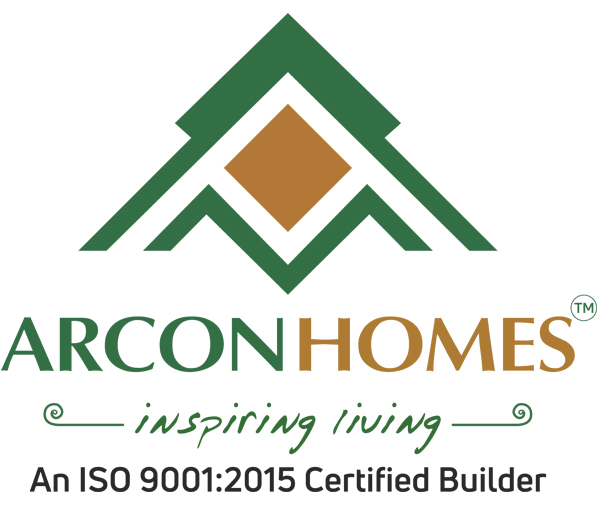Project Overview
- Total Units 120
- Furnishing Type UnFurnished
- Construction Status Under construction
- Car Parking Covered
- Bike Parking Covered
- Corporation Water Availability Yes
- No Of Floors 17
- Front Road Width 60 Feet
Floor Plan & Unit Price of Arcon Cyber Heights
- 1035 Sq FeetBuilt-up Area
- 1035 Sq FeetSuper builtup area
- 1038 Sq FeetBuilt-up Area
- 1146 Sq FeetBuilt-up Area
- 1151 Sq FeetBuilt-up Area
- 1506 Sq FeetBuilt-up Area
- 1510 Sq FeetBuilt-up Area
- 1510 Sq FeetBuilt-up Area
- 1516 Sq FeetBuilt-up Area
- No of Bathrooms 2
- No of Bathrooms 2
- No of Bathrooms 2
- No of Bathrooms 2
- No of Bathrooms 2
- No of Bathrooms 3
- No of Bathrooms 3

- No of Bathrooms 3
- No of Bathrooms 3
Property description
- Indoor Badminton Court
- Outdoor Open Air Health And Fitness Centre
- Fully Equipped Ac Indoor Unisex Gym
- Outdoor Kids Play Area With Play Equipment
- Indoor Kids Recreation Area
- Gazebo
- Double Height Porch
- Ac Mini Movie Lounge
- Double Height Yoga Deck
- Indoor Badminton Court
- Outdoor Open Air Health And Fitness Centre
- Fully Equipped Ac Indoor Unisex Gym
- Outdoor Kids Play Area With Play Equipment
- Indoor Kids Recreation Area
- Gazebo
- Double Height Porch
- Ac Mini Movie Lounge
- Double Height Yoga Deck
- Jacuzz1 And Sauna/ Steam
- Joggers Track
- Cricket Pitch Bowling Machine
- Double Height Entrance Lobby
- Association Room
- Multipurpose Hall
- Landscaped Open Rooftop Party Area With Barbecue Deck
- Rooftop Swimming Pool
- Open Air Amphitheatre At Rooftop
- Video Door Phone
- Drivers Room
- Store/Pantry
- Caretaker Room
- Toilet For Physically Handicapped
- Reticulated Gas Supply
- Automatic Elevators With Rescue Device
- Biometric Access At Main Lobby Area
- Cctv Surveillance Cameras In Key Areas
- Provision For Round The Clock Security
- Solar Powered Lights For Lobby Area Lighting
- Generator Back -Up For Common Areas And Designated Points
- Dth/ Cable Provision In Living And Master Bedroom
- Intercom Facility
- Stp For Sewage Treatment
- Individual Letter Boxes
- Owners Name Board
- Car Charging Provision
- Bio Bins For Solid Waste Management
Amenities
- All Amenities (15)
- Basic (5)
- Convenience & Lifestyle (1)
- Sports & Fitness (6)
- Child centric amenities (1)
- Nature friendly (1)
- Safety & Security (1)
- 24*7 Power Backup
- Amphitheatre
- Badminton Court
- CCTV
- Community Hall
- Corporation water
- Drainage Facility
- Gym
- Indoor Games
- Intercom
- Jogging Track
- Lifts
- Sewage Treatment
- Swimming pool
- Yoga room
- 24*7 Power Backup
- Corporation water
- Drainage Facility
- Intercom
- Lifts
- Community Hall
- Badminton Court
- Gym
- Indoor Games
- Jogging Track
- Swimming pool
- Yoga room
- Amphitheatre
- Sewage Treatment
- CCTV
Project Specifications
- STRUCTURE
- FLOORING
- DOORS & WINDOWS
- KITCHEN
- ELECTRICAL & WIRING
- PAINTS & FINISHES
- BATHROOMS & SANITORY
Roof Type RCC Framed Structure
Living Room Tile Vitrified
Bedroom Tile Vitrified
Balcony Tile Ceramic
Kitchen Tile Vitrified
Service Area Tile Vitrified
Toilet & Bathrooms Tile Ceramic
Main door Pre hung Teak Veneered Panelled Engineer Door with flush shutters.
Inner door Pre hung laminated engineered door frame and flush door shutter.
Locality Details
Locality highlights - Manvila
It Parks
- Ust Campus 2.3 km
- Technopark 3.6 Km
- Technopark Phase Ii 3.5 Km
- Little Flower Church 350m
- Manvila Muslim Jamath 500m
- Subramaniya Swami Temple- 700m
- Lulu Mall 6.3 km
- PVR Imax Trivandrum 6.5 Km
- Veli Tourist Village 7.3 Km

