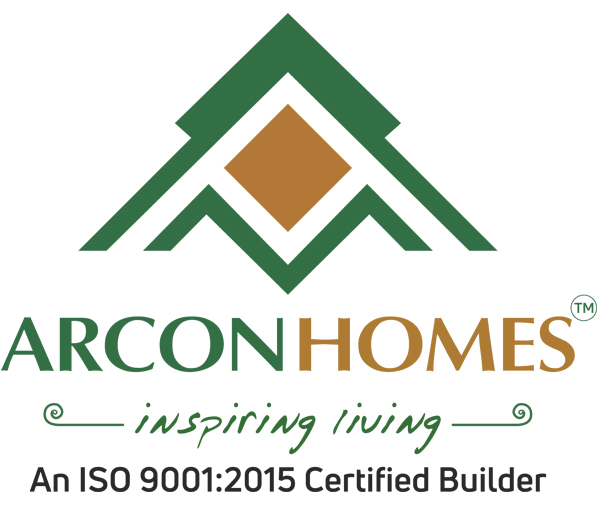Project Overview
- Construction Status Under construction
- Corporation Water Availability Yes
- Front Road Width 60 Feet
Floor Plan & Unit Price of Arcon Platinum Heights
Total Price:
66.65 Lakhs
Built-up Area682 Sq Feet
Floor : 1
Rooms
- No of Bathrooms 1
clear
Contact the builder for break up price
Total Price:
1.07 Crore
Built-up Area1125 Sq Feet
Floor : 1
Rooms
- No of Bathrooms 2
clear
Contact the builder for break up price
Total Price:
1.38 Crore
Built-up Area1546 Sq Feet
Floor : 1
Rooms
- No of Bathrooms 3
clear
Contact the builder for break up price
Property description
- Designer entrance lounge with portico
- Care taker room
- Reticulated gas supply
- Air - conditioned home theatre
- Fully equipped air - conditioned gym with 1Nos Motorized tread mill, 1No. Elliptical cross trainer, 1Nos cycling machine and 1No home gym
- Sauna and steam room
- Multipurpose hall
- Indoor game room
- Roof top swimming pool with open shower area
- Roof top party area
- Kids play area with play equipments.
- Two automatic elevators with rescue device
- Biometric access at main lobby area.CCTV surveillance cameras in key areas.
- Provision for Round the clock security.
- Solar powered lights for lobby areas
- Generator back - up for common areas and designated points in the apartment.
- DTH / cable provision in living and master bedroom.
- Intercom facility between apartments and the security cabin.
- STP for or sewage treatment.
- Bio bins for solid waste management.
- Provision for Wi-Fi internet.
- Individual letter boxes.
- Owners name board.
Amenities
- All Amenities (21)
- Basic (7)
- Convenience & Lifestyle (2)
- Sports & Fitness (6)
- Nature friendly (3)
- Safety & Security (3)
- 24*7 Power Backup
- Broadband Connectivity
- CCTV
- Corporation water
- Drainage Facility
- Fire Safety
- Garbage Chute
- Gym
- Indoor Games
- Jacuzzi
- Jogging Track
- Lifts
- Park
- Rain Water Harvesting
- Security
- Service Lifts
- Sewage Treatment
- Swimming pool
- Visitors Parking
- Walking / Jogging Track
- Yoga room
- 24*7 Power Backup
- Broadband Connectivity
- Corporation water
- Drainage Facility
- Lifts
- Service Lifts
- Visitors Parking
- Jacuzzi
- Park
- Gym
- Indoor Games
- Jogging Track
- Swimming pool
- Walking / Jogging Track
- Yoga room
- Garbage Chute
- Rain Water Harvesting
- Sewage Treatment
- CCTV
- Fire Safety
- Security
Project Specifications
- STRUCTURE
- FLOORING
- DOORS & WINDOWS
- KITCHEN
- ELECTRICAL & WIRING
- PAINTS & FINISHES
- BATHROOMS & SANITORY
Locality Details
Locality highlights - Chakkai
SCHOOLS
- UPS Chakkai
- Joseph's Higher Secondary School Kendriya Vidyalaya Akkula1n
- Holy AngeJs' ISC School Sainik School
- MGM School
- The School of The Good Shepherd
COLLEGES
- All Saints' College
- John Cox CS1 Engineering College Kerala University
- University College
- KIMS College of Nursing Govt. Medical College Govt. Arts College

