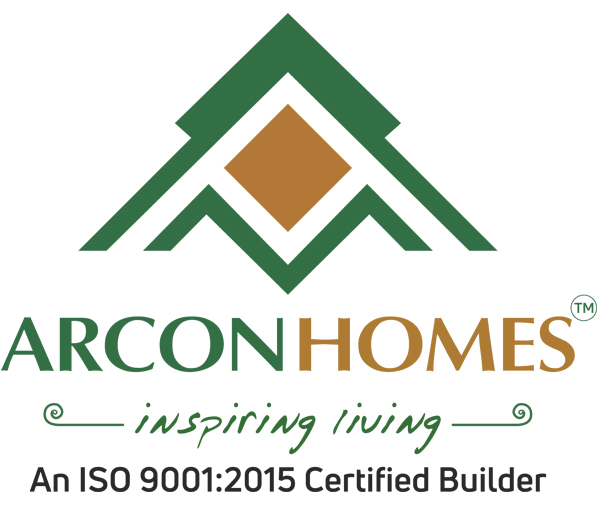Project Overview
- Furnishing Type UnFurnished
- Construction Status Under construction
- Gated Community No
- Car Parking Covered
- Bike Parking Covered
- Corporation Water Availability Yes
- No Of Floors 13
- Front Road Width 80 Feet
Floor Plan & Unit Price of Arcon Serene
- 1266 Sq FeetBuilt-up Area
- 1295 Sq FeetBuilt-up Area
- 1356 Sq FeetBuilt-up Area
- 1385 Sq FeetBuilt-up Area
- 1514 Sq FeetBuilt-up Area
- 1568 Sq FeetBuilt-up Area
- 1663 Sq FeetBuilt-up Area
- No of Bathrooms 2
- No of Bathrooms 2
- No of Bathrooms 2
- No of Bathrooms 2
- No of Bathrooms 3
- No of Bathrooms 3
- No of Bathrooms 3
Property description
- Landscaped roof top party area.
- Roof top swimming pool.
- Roof top kids pool.
- Landscaped roof top party area.
- Fully equipped air - conditioned gym with 1Nos Motorized tread mill, 1No. Elliptical cross trainer, 1Nos cycling machine and 1No home gym.
- Roof top swimming pool.
- Roof top kids pool.
- Kids play area with play equipments.
- Car parking for differently abled.
- Two automatic elevators with rescue device.
- Biometric access at main lobby area.
- CCTV surveillance cameras in key areas.
- Generator back - up for common areas and designated points in the apartment.
- Provision for Round the clock security.
- Solar powered lights for lobby areas.
- DTH / cable provision in living and master bedroom.
- Intercom facility between apartments and the security cabin.
- Public drainage connection for sewage.
- Bio bins for solid waste management.
- Provision for Wi-Fi internet.
- Individual letter boxes.
- Owners name board.
- Reticulated gas supply.
- Multipurpose Hall.
- Car charging provision for individual car parking @(Extra cost)
Amenities
- All Amenities (11)
- Basic (6)
- Convenience & Lifestyle (1)
- Sports & Fitness (1)
- Child centric amenities (1)
- Nature friendly (1)
- Safety & Security (1)
- 24*7 Power Backup
- CCTV
- Community Hall
- Corporation water
- Drainage Facility
- Intercom
- Kids Swimming Pool
- Lifts
- Lobby Area
- Sewage Treatment
- Swimming pool
- 24*7 Power Backup
- Corporation water
- Drainage Facility
- Intercom
- Lifts
- Lobby Area
- Community Hall
- Swimming pool
- Kids Swimming Pool
- Sewage Treatment
- CCTV
Project Specifications
- STRUCTURE
- FLOORING
- DOORS & WINDOWS
- KITCHEN
- ELECTRICAL & WIRING
- PAINTS & FINISHES
- BATHROOMS & SANITORY
Roof Type RCC Framed Structure
Living Room Tile Vitrified
Bedroom Tile Vitrified
Balcony Tile Ceramic
Kitchen Tile Vitrified
Service Area Tile Ceramic
Toilet & Bathrooms Tile Ceramic
Main door Teak Veneered Paneled Door with flush shutters
Inner door Hardwood door frame and flush door shutter.
Locality Details
Locality highlights - Nanthancodu
- International Airport - 7 km
- Central Railway Station - 3.7 km
- SUT Hospital - 2.4 km
- Cosmopolitan Hospital- 3 Km
- Medical College- 4.7 Km
- KIMS Hospital- 6.2 Km
- Arya Central School- 2.6 Km
- Museum- 1.2 Km

