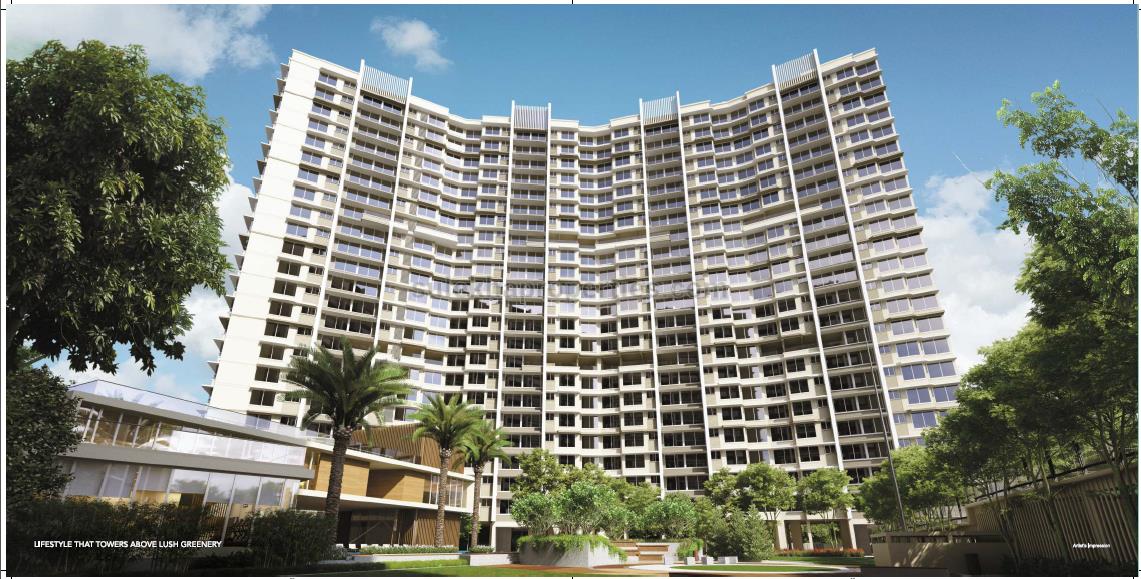Similar Projects
Builder Information

Established by Mr A. V. Chowdary, AVC Housing Pvt. Ltd. is a people–friendly & reliable housing firm with a flawless track record in quality constructions. Mr A. V. Chowdary possesses a sound experience of over 20 years in Real Estate & a reputation for project execution within time schedule. Housing townships has developed well as a concept in the city they provide an assured shelter supplemented by the presence of friendly people around. It acts as a sort of unifying force that brings people from diverse backgrounds & income–groups in a single place. We offer you one that transforms your expectations of an ideal home within a housing township into a realistic one. Our projects are a combination of tradition & modern affluence, built on creative, sensible & level headed thought process, allied with use of modern techniques & technology to suit your dream construction project. Future scene looks bright & positive, our dream is to elevate our quality constructions on a par with changing times & construction norms. We assure the best of construction standards & maintain our relationship with clients on sound mutual trust & perfect understanding. For your Dream Township & home, we remain your safest & trustworthy partner. Just get in touch with us.
View more- Builder Arkade group
Builder project available with us
Why Buy at Arkade Earth ?
Hammock Garden
6 Mt Vehicle Driveway Within The Premise
25000 Sq Ft Area Clubhouse
Project Overview
- Total Units 520
- Project Total Area4 Acres
- Project Open Area 60%
- Furnishing Type UnFurnished
- Construction Status Under construction
- Ownership Type Freehold
- Gated Community No
- Car Parking Covered
- Bike Parking Covered
- No Of Floors 22
- Front Road Width 30 Feet
Arkade Earth Photos & Videos
Property description
Arkade Earth is one of the residential developments of Arcade Group. It offers spacious and skilfully designed 1BHK, 2BHK and 3BHK apartments. The project is well equipped with all the basic amenities to facilitate the needs of the residents.
Flooring
24 x 24 vitrified flooring in all rooms
Kitchen
Granite kitchen platform
Branded stainless steel sink
Full height glazed tiles up to beam level
Toilets
Designer Bathroom with Anti Skid ceramic tiles for flooring
Good quality sanitary fixtures and CP fittings
Hot/cold water mixture arrangement in bathrooms
Louvered glass window in aluminium frame
Doors and Windows
Well-designed main door finished with laminate and internal doors finished in laminate / paint
Waterproof doors for Bathroom and W.C.
Powder coated aluminium sliding windows
Walls and Paint
Internal walls with premium quality acrylic emulsion
External walls painted with good quality acrylic paints
Electrification
Concealed copper wiring with adequate points and modular switches
Plumbing
Concealed piping system in kitchen and all toilets
Quality C.P. fittings of reputed make
Security
24 hours round the clock security
Power back for lift and common area
Earthquake resistant structure with seismic design
Amenities
- All Amenities (13)
- Basic (4)
- Sports & Fitness (4)
- Child centric amenities (1)
- Nature friendly (2)
- Safety & Security (2)
- 24*7 Power Backup
- CCTV
- Feng Shui / Vastu
- Gym
- Indoor Games
- Intercom
- Kids Play Area
- Landscaped Garden
- Lifts
- Rain Water Harvesting
- Security
- Swimming pool
- Walking / Jogging Track
- 24*7 Power Backup
- Feng Shui / Vastu
- Intercom
- Lifts
- Gym
- Indoor Games
- Swimming pool
- Walking / Jogging Track
- Kids Play Area
- Landscaped Garden
- Rain Water Harvesting
- CCTV
- Security
Project Specifications
Roof Type RCC Framed Structure
Living Room Tile Ceramic
Bedroom Tile Vitrified
Balcony Tile Ceramic
Service Area Tile Ceramic
Toilet & Bathrooms Tile Ceramic
Main door Teak Wood
Inner door Sal Wood
Cooking Platform Granite
Sink Type Stainless Steel
Switches Modular Switches
Wiring Concealed Copper Wiring
Electrical Connection Three Phase
Internal Wall Paintings Emulsion Paint
External Wall Paintings Emulsion paint
Sanitary Fittings CP Fitting
Locality Details
Locality highlights - Kanjur Marg East
Situated at a distance of approximately 40 km from Thane and 53 km north of the district of Jalna, Asangaon is an upcoming residential locality. It is a busy railway station, which caters to Shahapur city. It used to be a small village, along the Mumbai Nashik Highway and the Mumbai–Kasara–Igatpuri–Nashik railway line.
But recently it has started to attract lot of real estate developers. Many new residential apartments, colleges, retail outlets, banks and eateries have been developed in the area due to the development of 400 odd non-polluting industries in Asangaon Industrial Area and Oswal Industrial Estate, nearby.




