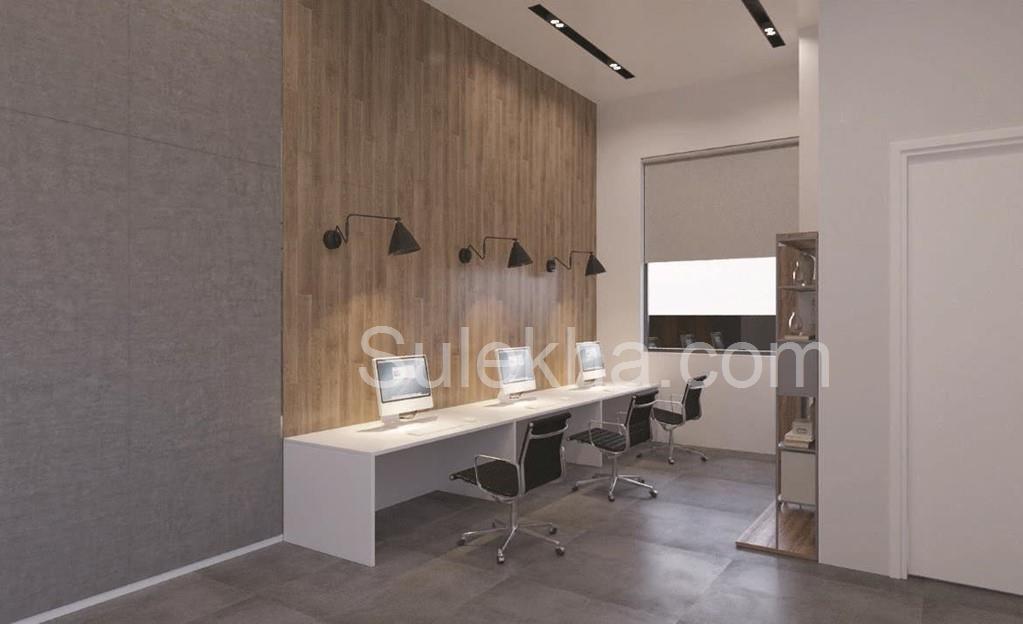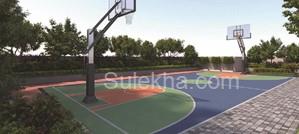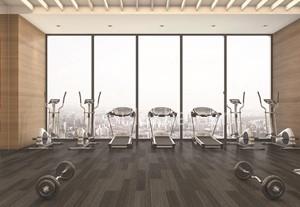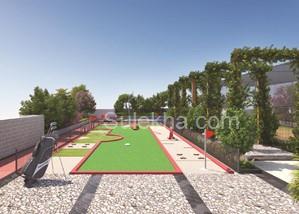Project Overview
- Construction Status Under construction
- Corporation Water Availability Yes
- Front Road Width 60 Feet
Ashar Axis Photos & Videos
Floor Plan & Unit Price of Ashar Axis
Total Price:
1.10 Crore
Carpet Area462 Sq Feet
Floor : 1,11,13,15,17,19,21,
Rooms
- No of Bathrooms 1
clear
Contact the builder for break up price
Total Price:
1.46 Crore
Carpet Area611 Sq Feet
Floor : 10,12,14,16,18,2,20,
Rooms
- No of Bathrooms 2
clear
Contact the builder for break up price
Total Price:
1.56 Crore
Carpet Area656 Sq Feet
Floor : 1,14,15,16,19,2,21,2
Rooms
- No of Bathrooms 2
clear
Contact the builder for break up price
Property description
FROM THE MAKERS OF
FIRST
At Ashar Group, we believe in creating structures that outlive us. We are on a constant quest to
upgrade spaces and abide by our commitments of delivery. For us, promises mean everything and
we believe in delivering not just living spaces, but homes that allow everyone to experience total
happiness.
Our uncompromising values, customer-centric attitude, robust engineering, and transparency in
business operations have made us one of the most preferred real estate brands in the MMR region
OUR LIVING ROOMS
with 1-meter-wide sundeck offer a beautiful backdrop for your
morning chai or a romantic candle-lit dinner.
OUR SPACIOUS BEDROOMS
are thoughtfully designed to provide ample ventilation and
abundant space which can also be converted to makeshift
workstations.
OUR FULLY EQUIPPED HOMES
come with a range of electronic goods like AC, washing machine,
Aquaguard, geyser, chimney & hob to ease your experience*.
* Valid till 31st March 2022
OUR THOUGHTFUL SPACES
that are vaastu compliant homes with spacious loft for your
storage requirement
FIRST
At Ashar Group, we believe in creating structures that outlive us. We are on a constant quest to
upgrade spaces and abide by our commitments of delivery. For us, promises mean everything and
we believe in delivering not just living spaces, but homes that allow everyone to experience total
happiness.
Our uncompromising values, customer-centric attitude, robust engineering, and transparency in
business operations have made us one of the most preferred real estate brands in the MMR region
OUR LIVING ROOMS
with 1-meter-wide sundeck offer a beautiful backdrop for your
morning chai or a romantic candle-lit dinner.
OUR SPACIOUS BEDROOMS
are thoughtfully designed to provide ample ventilation and
abundant space which can also be converted to makeshift
workstations.
OUR FULLY EQUIPPED HOMES
come with a range of electronic goods like AC, washing machine,
Aquaguard, geyser, chimney & hob to ease your experience*.
* Valid till 31st March 2022
OUR THOUGHTFUL SPACES
that are vaastu compliant homes with spacious loft for your
storage requirement
LIVING ROOM & BEDROOM
800x800 vitrified flooring
Powder coated aluminium sliding windows
• Video door phone
• Wall finish - plastic emulsion paint
KITCHEN
800x800 vitrified flooring ?Smoke detectors
• Stainless steel sink
?Dado upto 2 ft above platform • Provision of inlet and outlet for water purifier
? Modular switches of roma or equivalent
- Provision of support for mgpl piped gas
? Granite kitchen platform Exhaust fan
• Provision for inlet and outlet for washing machine
19
BATHROOM Concealed piping
• Anti skid flooring
? Dado tiles upto door height
Exhaust fan
Cp branded fixtures (jaquar or equivalent)
COMMON AMENITIES
• Generator back up for lift & common areas
• High speed elevators (4 passenger lifts)
?
1 fire lift
? Rain water harvesting
•
Organic waste management
• Led light fixtures in common area Society office
? Boom barriers at security gate
800x800 vitrified flooring
Powder coated aluminium sliding windows
• Video door phone
• Wall finish - plastic emulsion paint
KITCHEN
800x800 vitrified flooring ?Smoke detectors
• Stainless steel sink
?Dado upto 2 ft above platform • Provision of inlet and outlet for water purifier
? Modular switches of roma or equivalent
- Provision of support for mgpl piped gas
? Granite kitchen platform Exhaust fan
• Provision for inlet and outlet for washing machine
19
BATHROOM Concealed piping
• Anti skid flooring
? Dado tiles upto door height
Exhaust fan
Cp branded fixtures (jaquar or equivalent)
COMMON AMENITIES
• Generator back up for lift & common areas
• High speed elevators (4 passenger lifts)
?
1 fire lift
? Rain water harvesting
•
Organic waste management
• Led light fixtures in common area Society office
? Boom barriers at security gate
Amenities
- All Amenities (15)
- Basic (7)
- Convenience & Lifestyle (2)
- Sports & Fitness (1)
- Nature friendly (3)
- Safety & Security (2)
- 24*7 Power Backup
- CCTV
- Corporation water
- Drainage Facility
- Gym
- Lifts
- Maintenance Staff
- Medical Center
- Park
- Plantation Avenue
- Rain Water Harvesting
- Security
- Service Lifts
- Sewage Treatment
- Water treatment
- 24*7 Power Backup
- Corporation water
- Drainage Facility
- Lifts
- Maintenance Staff
- Service Lifts
- Water treatment
- Medical Center
- Park
- Gym
- Plantation Avenue
- Rain Water Harvesting
- Sewage Treatment
- CCTV
- Security
Project Specifications
- STRUCTURE
- FLOORING
- DOORS & WINDOWS
- KITCHEN
- ELECTRICAL & WIRING
- PAINTS & FINISHES
- BATHROOMS & SANITORY
Locality Details
Locality highlights - Majiwada
Within 1km1.Jupiter Hospital2.Cinemax Wondermall3.CP Goenka International SchoolWithin 2km1.Bethany Hospital2.Viviana3.Titan Hospital4.DAV Public SchoolWithin 3km1.Korum Mall2.Lokpuram High School3.Criticare Superspeciality Hospital
Similar Projects
Builder Information
REAL ESTATE CONSULTANTS ESTATE AGENT BROKER
- Builder Sweet Home Property




