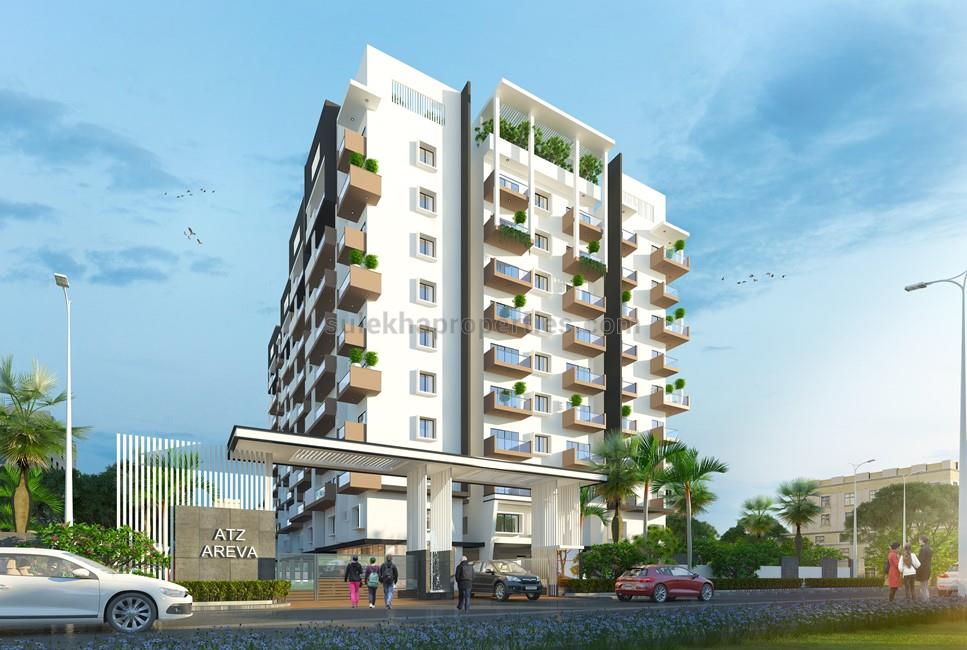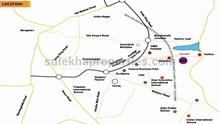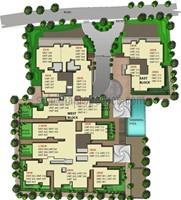Why Buy at ATZ Areva ?
No Common Wall
Only 1 km distance from VIBGYOR High School
Proximity to the Forum Value Mall
Project Overview
- Total Units 120
- Project UDS min 388 Sq Feet
- Project UDS max 588 Sq Feet
- Project Total Area1.2 Acres
- Project Open Area 60%
- Furnishing Type Semi Furnished
- Construction Status Under construction
- Ownership Type Freehold
- Gated Community Yes
- Car Parking Covered
- Bike Parking Covered
- Corporation Water Availability Yes
- No Of Floors 11
- Front Road Width 30 Feet
-
Approvals
BBMPCivic body approval
ATZ Areva Photos & Videos
Floor Plan & Unit Price of ATZ Areva
- 1100 Sq FeetSuper builtup area
- 1100 Sq FeetSuper builtup area
- 1100 Sq FeetSuper builtup area
- 1100 Sq FeetSuper builtup area
- 1100 Sq FeetSuper builtup area
- 1100 Sq FeetSuper builtup area
- 1100 Sq FeetSuper builtup area
- 1102 Sq FeetSuper builtup area
- 1100 Sq FeetSuper builtup area
- 1100 Sq FeetSuper builtup area
- 1100 Sq FeetSuper builtup area
- 1320 Sq FeetSuper builtup area
- 1320 Sq FeetSuper builtup area
- 1320 Sq FeetSuper builtup area
- 1321 Sq FeetSuper builtup area
- 1401 Sq FeetSuper builtup area
- 1421 Sq FeetSuper builtup area
- 1421 Sq FeetSuper builtup area
- 1423 Sq FeetSuper builtup area
- 1423 Sq FeetSuper builtup area
- 1423 Sq FeetSuper builtup area
- 1570 Sq FeetSuper builtup area
- 1580 Sq FeetSuper builtup area
- 1580 Sq FeetSuper builtup area
- 1580 Sq FeetSuper builtup area
- 1580 Sq FeetSuper builtup area
- 1580 Sq FeetSuper builtup area
- 1580 Sq FeetSuper builtup area
- 1580 Sq FeetSuper builtup area
- No of Bathrooms 2
- No of Bathrooms 2

- No of Bathrooms 2

- No of Bathrooms 2

- No of Bathrooms 2

- No of Bathrooms 2

- No of Bathrooms 2

- No of Bathrooms 2
- No of Bathrooms 2

- No of Bathrooms 2

- No of Bathrooms 2

- No of Bathrooms 3
- No of Bathrooms 3

- No of Bathrooms 3

- No of Bathrooms 3
- No of Bathrooms 3
- No of Bathrooms 3
- No of Bathrooms 3

- No of Bathrooms 3
- No of Bathrooms 3

- No of Bathrooms 3

- No of Bathrooms 2

- No of Bathrooms 3
- No of Bathrooms 3

- No of Bathrooms 3

- No of Bathrooms 3

- No of Bathrooms 3

- No of Bathrooms 3

- No of Bathrooms 3

Property description
About the Project:
The magnificent ATZ Areva apartment is established by one of the major builders, A.T.Z Properties in Bangalore. With over 14 years of wide experience in the property services, its mission is to build innovative and cost-efficient apartments that will take the city’s residential, commercial and industrial space to a whole new level.
A home which brings you the feeling of love and affection is what ATZ Areva promises its residents. The apartment consists of various kinds of facilities required for a comfortable and smooth living. ATZ Areva is a complete fusion of comfort and luxury. The interiors are specially designed by experienced architects to give the apartment a spectacular look. This high-rise apartment offers abundant modern amenities that will just delight you. The interiors of the flats have an extravagant appeal giving it a stylish, rich look. The apartment is located in a peaceful environment where your day will blossom like flowers. ATZ Areva highlights prestigious living and bestows you with the best of grandeur and luxury.
Features:
- Surrounded by lush, green plantation avenue
- Has contemporary amenities like a gym, a swimming pool, clubhouse, kids play area, library, indoor & outdoor games facility, walking/jogging track, park, theatre, etc.
Project details
- BBMP Approved Project and A Katha Land
- Occupation certificate and commencement certificate available
- Kauvery Water available
- Distance from main road: 10 meters
Our projects
- 63 Flat Project at North Bangalore
- 70 FLat Project at North Bangalore
- 60 FLat Project at North Bangalore
- 85 Flat Projects at North Bangalore
- 44 Flat Projects At North Bangalore
NO DEVIATION, NO COMMON WALL.
Basic Facilities
- Bore well water
- Party Hall
- Elder Plaza
- Reading room
Amenities
- All Amenities (23)
- Basic (8)
- Convenience & Lifestyle (4)
- Sports & Fitness (6)
- Child centric amenities (2)
- Nature friendly (1)
- Safety & Security (2)
- 24*7 Power Backup
- Basketball Court
- CCTV
- Club house
- Corporation water
- Feng Shui / Vastu
- Fire Safety
- Gym
- Indoor Games
- Kids Play Area
- Kids Swimming Pool
- Library
- Lifts
- Maintenance Staff
- Park
- Piped Gas
- Rain Water Harvesting
- Solar Energy System / Panels
- Swimming pool
- Tennis Court
- Theatre
- Visitors Parking
- Walking / Jogging Track
- 24*7 Power Backup
- Corporation water
- Feng Shui / Vastu
- Lifts
- Maintenance Staff
- Piped Gas
- Solar Energy System / Panels
- Visitors Parking
- Club house
- Library
- Park
- Theatre
- Basketball Court
- Gym
- Indoor Games
- Swimming pool
- Tennis Court
- Walking / Jogging Track
- Kids Play Area
- Kids Swimming Pool
- Rain Water Harvesting
- CCTV
- Fire Safety
Project Specifications
- STRUCTURE
- FLOORING
- DOORS & WINDOWS
- KITCHEN
- ELECTRICAL & WIRING
- PAINTS & FINISHES
- BATHROOMS & SANITORY
Roof Type RCC Framed Structure
Bricks Solid Block Bricks
Internal Wall Thickness 4
External Wall Thickness 6
Living Room Tile Vitrified
Bedroom Tile Vitrified
Balcony Tile Ceramic
Kitchen Tile Vitrified
Service Area Tile Vitrified
Toilet & Bathrooms Tile Ceramic
Main door Seasoned teak wood frame with teak wood shutters
Inner door Sal wood frame flush shutters
Windows Aluminium windows
Cooking Platform Black Granite slab
Sink Type Stainless Steel
Switches Modular switches
Wiring Concealed copper wiring
Electrical Connection Three Phase
Internal Wall Paintings Emulsion Paint
External Wall Paintings Textured Paint
Sanitary Fittings Reputed sanitary ware
Locality Details
Locality highlights - Marathahalli
Marathalli is one of the prominent localities situated in the south-eastern part of Bangalore. This area is adjacent to the old airport on HAL. Marathalli is surrounded by Doddenakundi to its north, Kundalahalli and Brookfield to its east and Kadubeesanahalli on the south.
Marathalli is a residential, commercial as well as an industrial hotspot of Bengaluru.
- It is one of the earliest developed areas of Bengaluru and there are a number of branded factory outlets like Lee, Levis, Woodland, Fila, Puma, and so on.
- Due to its proximity to the IT hubs like ITPL, Sarjapur-ORR and Whitefield, many IT professionals working in these places prefer Marathahalli to rent or buy apartments.
Connectivity & Proximity:
- Marathalli has an excellent connectivity through the bus network. The buses running under the BMTC (Bangalore Metropolitan Transport Corporation) connect Marathahalli to the major areas of Bengaluru.
- At the intersection of the Outer Ring Road and the Varthur Road is the most important bus stop – the Marathahalli Bridge bus stand.
- Frequent buses are available throughout the day from the Marathahalli Bridge bus stop that travels all the way up to the airport.
- The nearest railway station is the K.R. Puram Railway Station which is about 14 km away from here.
- The other preferred mode of public transport in the locality is cabs and auto rickshaws.
Some of the major landmarks of this locality are:
- Innovative Multiplex
- Total Mall
- ISRO Satellite Integration and Testing Establishment
- Munnekolala Lake
- Kalamandir
- Salarpuria
- Embassy Tech Park
- New Horizon College
Similar Projects
Builder Information

Welcome to ATZ Properties, where you can explore a wide range of residential properties in Infantry Road. Our real estate services have been established for over 0 years, and we take pride in offering exceptional new residential properties including apartments, flats, row houses, and more. Our properties range from 2 RK to 4+ BHK, with prices ranging from Rs.20 Lacs to Rs. 1.25 Crore. Our team of dedicated employees works tirelessly to provide you with the best service and ensure your dream home becomes a reality. Visit us today to embark on your home buying journey.
View more- Builder ATZ Properties






