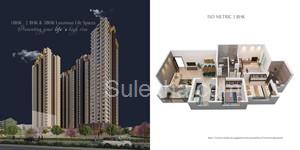Project Overview
- Construction Status Under construction
- Corporation Water Availability Yes
- Front Road Width 60 Feet
Balaji Sarvoday Photos & Videos
Floor Plan & Unit Price of Balaji Sarvoday
Total Price:
58.50 Lakhs
Built-up Area697 Sq Feet
Floor : 1,12,13,14,17,19,20,
Rooms
- No of Bathrooms 1
clear
Contact the builder for break up price
Total Price:
77.50 Lakhs
Built-up Area944 Sq Feet
Floor : 10,12,14,16,18,2,20,
Rooms
- No of Bathrooms 2
clear
Contact the builder for break up price
Total Price:
1.03 Crore
Built-up Area1243 Sq Feet
Floor : 1,11,13,15,17,19,21,
Rooms
- No of Bathrooms 3
clear
Contact the builder for break up price
Property description
At SS Life Spaces, we are marking our silver jubilee year in lending the golden glow of happiness onto the faces of 2000+ families living in our lifespaces. Our landmark projects spread across Dombivli, Kalyan and Thakurli have and continue to redefine the concept of 'affordable luxury' through new-age integrated residential complexes that offer the best-in-class wellness lifestyle facilities like recreational gardens, health clubs, state-of-the-art gymnasiums in almost all ours projects. Here's looking forward to infusing more LIFE and SPACE to our lifestyle destinations in the coming years.
*Amenities*:
Club House,
Swimming pool, Gymnasium,
Indoor Game,
Outdoor Games,
Astronomy Zone,
Tik-Tak Zone,
Yoga Area,
Multipurpose Court and
All Modern Amenities
WALLS
Weather Resistant Acrylic Paints on External Walls | Top-of-the-line Putty finished paints on Internal Walls
Tic Tac zone | Senior Citizen Seating Area | Pergola Pathway Elegantly designed false ceiling in Living & Bedrooms
POWER
EV Charging Points Power Back-up for Common Areas | Adequate Electric Points for AC, TV, Lights, Refrigerator Geyser & Water Purifier | Electric Meter Room | Energy Power
FLOORING
Vitrified Flooring in the flat | Ceramic Tiles for Balconies | Anti-skid Tiles in Bathrooms SECURITY
Video Door Phone | Fire Fighting System | Intercom Facility | 24x7 CCTV Surveillance
ENERGY
Vaastu Compliant Homes | Living Rooms with Balcony in all flats
DOORS
Laminated Main, Bedroom & Bathroom Doors
RESOURCE
AC Society Office | Rainwater Harvesting System
PARKING
Ample Parking Space | Driver's Room
SANITATION
STP (Sewage Treatment Plant) WINDOWS
Aluminium Sliding Windows
COMMUNITY
Clubhouse | Banquet Hall
AESTHETICS
Designer Entrance Lobby
Weather Resistant Acrylic Paints on External Walls | Top-of-the-line Putty finished paints on Internal Walls
Tic Tac zone | Senior Citizen Seating Area | Pergola Pathway Elegantly designed false ceiling in Living & Bedrooms
POWER
EV Charging Points Power Back-up for Common Areas | Adequate Electric Points for AC, TV, Lights, Refrigerator Geyser & Water Purifier | Electric Meter Room | Energy Power
FLOORING
Vitrified Flooring in the flat | Ceramic Tiles for Balconies | Anti-skid Tiles in Bathrooms SECURITY
Video Door Phone | Fire Fighting System | Intercom Facility | 24x7 CCTV Surveillance
ENERGY
Vaastu Compliant Homes | Living Rooms with Balcony in all flats
DOORS
Laminated Main, Bedroom & Bathroom Doors
RESOURCE
AC Society Office | Rainwater Harvesting System
PARKING
Ample Parking Space | Driver's Room
SANITATION
STP (Sewage Treatment Plant) WINDOWS
Aluminium Sliding Windows
COMMUNITY
Clubhouse | Banquet Hall
AESTHETICS
Designer Entrance Lobby
Amenities
- All Amenities (17)
- Basic (5)
- Convenience & Lifestyle (2)
- Sports & Fitness (5)
- Nature friendly (3)
- Safety & Security (2)
- 24*7 Power Backup
- Badminton Court
- CCTV
- Corporation water
- Drainage Facility
- Gym
- Indoor Games
- Lifts
- Medical Center
- Park
- Plantation Avenue
- Play ground
- Rain Water Harvesting
- Security
- Sewage Treatment
- Swimming pool
- Water treatment
- 24*7 Power Backup
- Corporation water
- Drainage Facility
- Lifts
- Water treatment
- Medical Center
- Park
- Badminton Court
- Gym
- Indoor Games
- Play ground
- Swimming pool
- Plantation Avenue
- Rain Water Harvesting
- Sewage Treatment
- CCTV
- Security
Furnishing Information
Fans
Lights
Modular Kitchen
RO Water Purifier
Wardrobes
Project Specifications
- STRUCTURE
- FLOORING
- DOORS & WINDOWS
- KITCHEN
- ELECTRICAL & WIRING
- PAINTS & FINISHES
- BATHROOMS & SANITORY
Locality Details
Locality highlights - Thakurli
RAILWAY STATION Thakurli Station: SminsKalyan & Dombivili Station: 15minsSCHOOLOmkar School: IminMahila Samiti: 5minsMubaraka English High School: 6mins Mount Bell International: 6minsMARKETKashish Super Market: 4mins Vegetable APMC Market: 7mins Metro Junction Mall: 4mins Sarvodaya Mall: 9minsMULTISPECIALITY HOSPITALShri Shatayu Multispeciality Hospital: 2mins Silver Crest Hospital: 3minsCOLLEGESR. B. T. College of Education: 5mins Model College: 5minsManjunatha College of Commerce: 3minsMKMP Senior College of Commerce & Science : 8minsKusum Maternity Children's & General Hospital: 5minsTEMPLEKalyan, Ulhas River Temple: Imin Maruti Mandir: 5minsShree Swaminarayan Temple: 5mins Ayyappa Temple: 6minsShiv Mandir: 2mins Hanuman Mandir: 6minsHOTEL & RESTAURANTSBombay Velvet Lounge Bar & Cafe: 2minsNakshatra Villagehotel: 3minsDaawat hotel" 2minsCIBO Multi Cuisine Family Restaurant and Sports Bar: 2minsKFC: 5minsTHEATRESTilak Cinema: 5mins SMS Multiplex: 5mins Miraj Cinema: 7mins INOX : 7mins
Similar Projects
Builder Information
Real estate Residencial commercial land banglows land and interior work
- Builder Aditya Property
- Total Experiance2007




