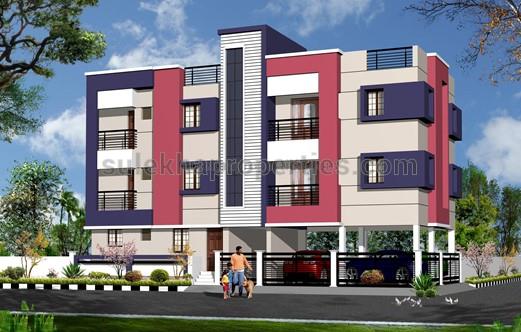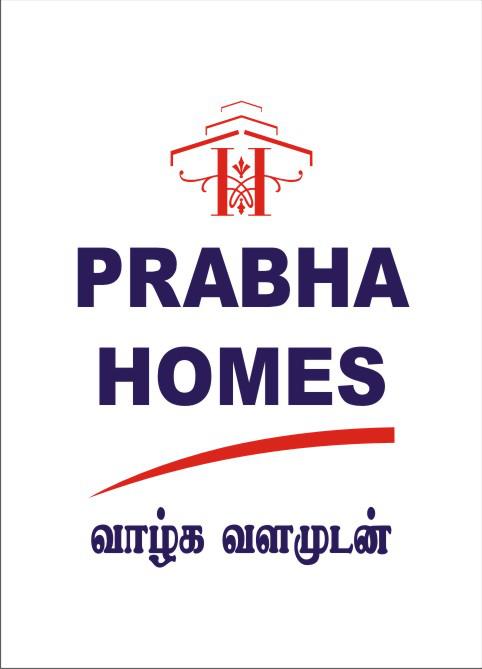Similar Projects
Why Buy at Baskar ?
Close proximity to Velachery Railway Station
Ravindra Bharati Global School in a km distance
Project Overview
- Total Units 11
- Project Total Area0.109986225895317 Acres
- Project Open Area 40%
- Furnishing Type UnFurnished
- Construction Status Ready to occupy
- Gated Community Yes
- Car Parking Covered
- Bike Parking Covered
- No Of Floors 2
Baskar Photos & Videos
Property description
Builder Information:
Prabha Homes present Baskar apartments in Keelkattalai. Prabha Homes has been a global marketing solutions provider and an award-winning industry leader since 1978. They are committed to providing ideas, inspiration, and tools to help clients grow their business and achieve success.
About the Project:
Baskar Apartments is a dream residential apartment that offers luxurious apartments at an affordable cost. The rooms are large and spacious surrounded by the good natural ambience. You will receive cool breeze and abundant natural light throughout the room, which makes your living relaxed, calm and peaceful. The apartment encompasses all modern amenities which are necessary for a luxurious life. Since the apartment is situated at the prime location, you will have a good connectivity to places around. The locale has connectivity to both road and rail networks.
Project Size: 11 Units – 1 Tower
Total Area: 0.11 acres with 40% open Area
Super Built-up Area: Min 500 sqft – Max 1000 sqft
Furnishing Type: Unfurnished
Construction Status: Ready to Occupy
Features:
- The apartment is situated in a peaceful environment which makes your life calm and relaxed.
• It is easily accessible to all basic utilities like schools, colleges, hospitals, banks, etc.
• The premise is breezy for one to experience a pollution free living.
Common Facilities
- Common rest room in car parking area
- Security Room
- Open terrace
- Lift, Staircase
- Sump for drinking water, Overhead water tank, Septic tank
- 6” bore well with 300 feet depth
Project Specifications
Foundation
- RCC Framed Structure
Walls
- Brick masonry 9 inches thickness
- Inside partition 4½ inches thickness
Roof
- RCC Roof slab 1:2:4 Mix – 4½ inches Thick
Door and Windows
- Teak wood for Main entrance door with Safety grill, balconies with safety grill and French windows, Country wood Frame with Flush door for Bed Room, UPVC Window with grill and PVC Door for Bathroom.
Electrical Wiring
- Concealed wiring with essential number points. Each Flat will have a Three Phase power supply with separate meter
Sanitary and Water Supply
- I.W.C. / E.W.C.( parryware White color) in toilets and one shower connection and one tap connection for bath rooms (Metro).Provision will be given for one Geyser point and one White wash basin ( parryware) will be provided in each bathroom
Flooring
- Vitrified Tiles for flooring and Tiles for bathrooms up to 7 feet height
Kitchen
- Granite Platform and Stainless Steel sink, glazed tiles on cooking side wall up to 4 feet height
Loft and Cupboard
- 2 Feet wide loft in Bedroom and Kitchen, Cupboard will be provided without frames/shutters
Painting
- Putty with one coat primer and two coats of Asian paints Tractor Emulsion for inside Wall and Asian paints Ace for outer walls, Enamel paint for wooden works and Iron works
Amenities
- 24*7 Power Backup
- Lifts
- Security
- 24*7 Power Backup
- Lifts
- Security
Project Specifications
Roof Type RCC Framed Structure
Internal Wall Thickness 4
External Wall Thickness 9
Living Room Tile Vitrified
Bedroom Tile Vitrified
Kitchen Tile Vitrified
Toilet & Bathrooms Tile Vitrified
Main door Teak wood for Main entrance door with Safety grill
Inner door balconies with safety grill and French windows, Country wood Frame with Flush door for Bed Room
Windows UPVC Window with grill and PVC Door for Bathroom
Cooking Platform Granite
Sink Type Stainless Steel
Switches Modular
Wiring Concealed wiring with essential number points.
Electrical Connection Three Phase
Internal Wall Paintings Emulsion Paint
External Wall Paintings Emulsion paint
Bathrooms Fittings I.W.C. / E.W.C.( parry ware White color) in toilets and one shower connection and one tap Connectionfor bath rooms (Metro).Pro
Sanitary Fittings Good quality sanitary fittings
Locality Details
Locality highlights - Keelkattalai
Keelkattalai Town is located in the South Chennai, Tamil Nadu. It falls under the Pallavaram Municipality. This residential locality caters to the needs of middle-income- groups.
Connectivity and Proximity:
- Keelkattalai is well-connected through the roadways. There are several MTC buses to major areas of the city. Its road network links to major hubs in the city through two arterial roads connecting Medavakkam Main Road and Pallavaram-Thoraipakkam Radial Road (SH-109).• The town is easily accessible from Pallavaram Suburban Railway, St. Thomas Mount Suburban Railway and Velachery Mass Rapid Transit System.
Shopping Centers:
There are several branded shops located in this area which makes you have a convenient and pleasant shopping experience. Some of the prominent ones are:
- Reliance Digital• Sathyas• Poorvika Mobiles• Reliance Trends• Mega Mart• More Super Market• Nilgiris
Attractions:
Keelkattalai Lake and Madipakkam Lake.
Infrastructure:
Sri Sankara Vidyalaya Matriculation SchoolApple Kids International Pre SchoolKiddies Choice Montessori & Kindergarden SchoolVel’s Higher Secondary SchoolGrace Multispecialty HospitalVijayam HospitalDivya Hospital





