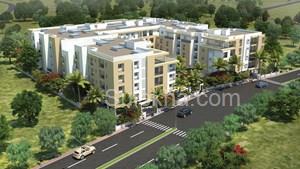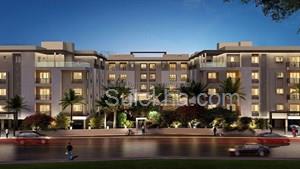Why Buy at BBCL Midland ?
Easy access to work places in Shollinganallur and Siruseri
Opposite to Sathyabama University
Comforts, Safety & Priceless Moments
Project Overview
- Total Units 108
- Project Total Area1.4 Acres
- Furnishing Type UnFurnished
- Construction Status Under construction
- Ownership Type Freehold
- Gated Community Yes
- Car Parking Covered
- Bike Parking Covered
- No Of Floors 4
- Front Road Width 30 Feet
- ApprovalsRERA RegistrationRegistration No: TN/01/Building/0033/2018...CMDA
BBCL Midland Photos & Videos
Floor Plan & Unit Price of BBCL Midland
- No of Bathrooms 2
Property description
BBCL Midland is meticulously planned and crafted for the always on the move generation. A generation of achievers likes you, who have so much to do, with so little time.
Located just 5 mins away from sholinganallur junction, these premiums
2 & 3 BHK Apartments give you easy access to the buzzing IT hub on the OMR, fun, food and entertainment on the ECR, the old Chennai charm of Adyar and buzzing shopping zones in velachery. All just a few minutes’ drive away.
Perfectly priced to ensure that you can still chase all your dreams, while owning the house of your dreams, BBCL Midland is also designed to minimize the total amount you spend on maintenance and day to day living.
* Simple yet ample amenities
* Overall lower maintenance cost
* Energy efficient lighting
* Ample natural ventilation and light
* Location that reduces travel time
Project Highlight : Just 200 m away from OMR, Good rental returns on investment
Location Highlight : Opp Sathyabama University & 5 min drive from Sholinganallur Junction
Structure:
RCC framed structure designed to seismic resistance using high quality materials.
Environment friendly walls with Solid blocks.
Pre-constructional anti-termite treatment under foundation and along external perimeter of the building.
Painting:
Exterior faces of the building including balconies will be finished with Cement Plaster and Exterior weather shield paint (Asian Paints or equivalent) finish.
Interior: Smooth finish with POP putty (JK or equivalent) & Acrylic emulsion (Asian paints or equivalent).
Common area will be finished with Cement Plaster, POP putty and Acrylic emulsion (Asian or equivalent).
Ceiling: Smooth finish with cement plaster putty finished with acrylic emulsion paint (Asian or equivalent)
False ceiling in Lobby areas.
Flooring:
Asian or equivalent make 600mm x 600mm Vitrified tile for living, dining, bed rooms, kitchens & walkways inside apartments.
Asian or equivalent make 600mm x 600 mm Vitrified tile for Common lobbies.
Asian or equivalent make Rustic Ceramic I Vitrified tiles for balconies & Sit-out.
Asian or equivalent make, anti-skid Ceramic tile flooring for toilets and utility areas.
Asian or equivalent make Glazed ceramic tiles for toilet walls and utility walls up to 7.0' height.
4" high projected Skirting matching the floor tile as per design.
Doors & Windows:
Main Door: Teakwood frame with 32mm thick Solid Flush Shutter with BST finish.
Interior & Toilet doors: Country wood frames with Skin Molded Flush doors duly treated and finished.
Godrej or Equivalent lock with suitable SS hardware's.
Windows: LG or Equivalent make UPVC windows.
Balcony: UPVC French doors with toughened glass
Glass: 5mm clear glass panels from Saint Gobain or equivalent for windows.
Power coated MS grills for all windows as per design.
Kitchen / Utility:
Granite top kitchen platform with edge nosing.
Glazed decorative Ceramic tiles (Johnson or equivalent) in kitchen for a height of 2 feet above platform.
Single bowl Stainless Steel sink with drain board in Kitchen & Sink provision in Utility (Prince or equivalent).
Sufficient 15 Amp & 5 Amp socket provision for chimney, hob & other kitchen appliances.
Glazed Ceramic tiles (Johnson or equivalent) in utility up to 5'0° height.
Provision of Electrical and Plumbing lines for Washing machine in utility.
Provision of Loth in one side in all Kitchens
Electrical:
Finolex or equivalent make copper wiring in PVC concealed conduits.
Modular plate switches (Anchor Roma or equivalent).
Ready to use AC conduits in Living I Dining and Bedrooms.
Elevators:
Passenger Elevators from companies of high repute (Johnson or equivalent) with sufficient power backup.
Water supply, Plumbing & Sanitary:
ISI certified concealed CPVC lines for water supply and SWR sewer lines.
Superior quality wall-mounted EWC (European water closet) (Jaguar or equivalent) with concealed cistern in all toilets.
Superior quality washbasins with half pedestal. (Jaguar or equivalent).
Good quality CP fittings (Jaguar or equivalent) in toilets, utility & kitchen.
False ceiling in all toilets.
Diverter (Jaguar or equivalent) in all toilets for shower only.
Security System:
Standalone access controlled Video Phone security system.
CCTV in external peripheral areas of the building.
Other Amenities:
Rain water harvesting.
Sewage treatment plant.
Visitor's car parking.
DTH service connectivity.
100% power backup for common amenities (i.e. Water, Lift, Common area lighting, security system, treatment plant etc.,)
Power back up for all fans, all lights, all 5 Amp sockets for each apartment subject to not exceeding I KV A per flat.
Common Amenities:
Multipurpose hall.
Gym / Meditation room.
Reserved space for outdoor games. (Shuttle Court and Half court for Basket Ball)
Green Features:
Adequate day lighting and fresh air.
Charging facility for battery operated vehicles.
Reserved car parking for physically challenged.
Rainwater harvesting and use of Ultra Low flow fixtures
Suitable landscaping.
Water meters and energy meters (Common)
Amenities
- All Amenities (11)
- Basic (3)
- Convenience & Lifestyle (1)
- Sports & Fitness (2)
- Child centric amenities (1)
- Nature friendly (2)
- Safety & Security (2)
- 24*7 Power Backup
- CCTV
- Community Hall
- Gym
- Kids Play Area
- Lifts
- Rain Water Harvesting
- Security
- Sewage treatment plant
- Solar Energy System / Panels
- Yoga room
- 24*7 Power Backup
- Lifts
- Solar Energy System / Panels
- Community Hall
- Gym
- Yoga room
- Kids Play Area
- Rain Water Harvesting
- Sewage treatment plant
- CCTV
- Security
Project Specifications
Roof Type RCC Framed Structure
Living Room Tile Vitrified
Bedroom Tile Vitrified
Kitchen Tile Vitrified
Main door Teakwood frame with 32mm thick Solid Flush Shutter with BST finish
Inner door Country wood frames with Skin Molded Flush doors duly treated and finished
Windows LG or Equivalent make UPVC windows
Cooking Platform Granite top
Sink Type Stainless Steel
Switches Modular plate switches
Wiring Finolex or equivalent make copper wiring in PVC concealed conduits
Electrical Connection Three Phase
Internal Wall Paintings Emulsion Paint
External Wall Paintings Cement paint




