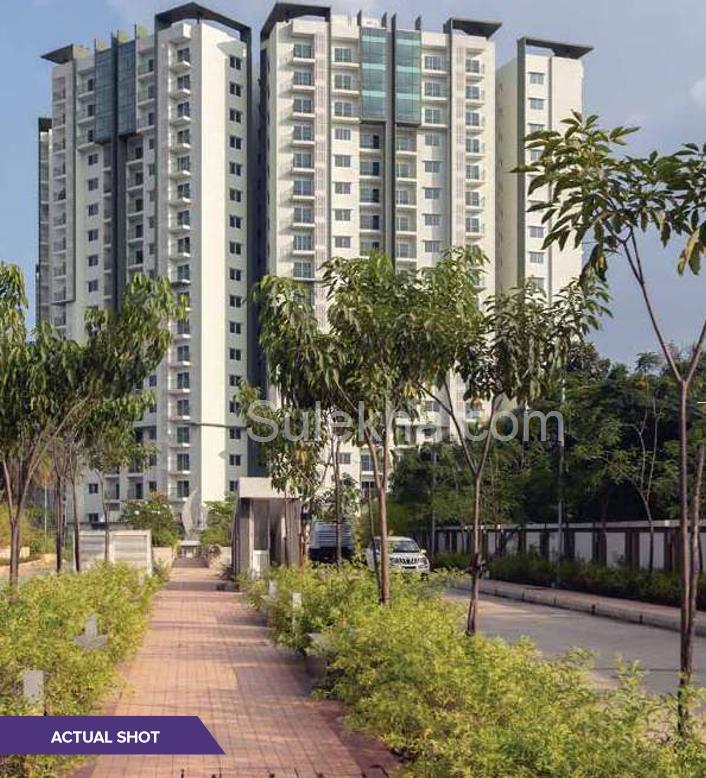Similar Projects
Project Overview
- Total Units 1018
- Project Total Area11 Sq Feet
- Project Open Area 80%
- Furnishing Type UnFurnished
- Construction Status Under construction
- Ownership Type Freehold
- Car Parking Covered,Open
- Bike Parking Covered,Open
- No Of Floors 19
- Front Road Width 50 Feet
- ApprovalsRERA RegistrationAcknowledgement No: PR/KN/170728/000125BBMP
Brigade Panorama Photos & Videos
Property description
Brigade Panorama is one of the prestigious residential development of Brigade Group. The project offers well designed 2BHKand 3BHK apartments. This Project layout ensures ample privacy and ample storage spaces.This project has a majestic elevation in classy earth colours and is designed to make life comfortable and convenient The project is well equipped with all luxurious amenities and proximities offered by the project make it an option worth considering.
SPECIFICATIONS
FLOORING - COMMON AREAS
Waiting lounge/Reception/GF Lobby/Lift lobby: Granite/Vitrified tiles
Staircases: Cemented step tiles
Other lift lobby and corridors (upper): Vitrified tiles
Terrace: Clay Liles
Basement VDF/IPS with smooth finish
FLOORING - APARTMENTS
Living/Dining/Family/foyer. Vitrified tiles
Master bedroom: Laminate wooden flooring
Other bedrooms: Vitrified tiles
Balcony/Deck: Anti skid ceramic tiles
Master Bedroom toilet Ceramic tiles
Other toilets and powder room: Ceramic tile
Kitchen: Vitrified tiles
Utility: Same as kitchen
Servant roam and toilet: Ceramic tam
WALL DADO
Kitchen: 2ft glazed tam above counter to be supplied upon handover
Mater bedroom toilet Ceramic tile Cladding up to false ceiling height
Other toilets and powder room. Ceramic tile cladding up to false ceiling height
Servant room toilet Glazed tile cladding up to false ceiling height
KITCHEN
Counter: Granite platform with single bowl sink to be supplied upon handover
Plumbing/Electrical provision: Water purifier point refrigerator pant and microwaves point
DOORS
Main entry door to apartment Flush Door with PU-polished finish on both side Bedroom doom Flush Door with PU-Painted finish on both sides Toilet door: Rush der shutters Balcony door: UPVC with Provision for Bug Screen Servant roan and toilet: Hardwood frame with flush shutter Servant room entry door: Hardwood frame with flush shutter
TOILET
EWC. Wall mounted. Parryware or equivalent
Sanitary fixtures: Jaguar or equivalent
RAILING
Balcony railing: MS rating
Stair Railing (Common areas,‘ MS rating
WINDOWS
UPVC
PAINTING 8 FINISHES
Exterior finish: External texture paint
Interior finish Oil bound distemper
Common area Er other service area: GE trend distemper
Apartment ceiling OA bound distemper
Internal walls: Acrylic emulsion paint
Steel work: Synthetic enamel petit
WATER SUPPLY/ DRAINAGE
Water supply line: External - UPVC
Internal - CPVC
Sewage-PVC
Water supply: Treatment - WTP
Flushing: STP treated water
Drainage: Treatment - SIP Rain water harvesting.
organic waste converter. STP
AIR CONDITIONING
Living Pont and conduit provision for split AC
Master bedroom: Point and conduit with wiring provision for split AC
Other bedrooms: Conduit provision for split AC (points at additional cost)
ELECTRICAL
Apartment 3-bedroom 5 KW I 2-bedroom. 4 KW
Modular switches: Anchor Roma or equivalent
DG BACKUP
3-bedroom: 3 MV 12-bedroom: 2 KW Emergency power for Ohs. pumps and Ughong in common areas - 100%
LANDSCAPING
Amenities provided in Clubhouse:
Gym SPA. Multipurpose Hall Badminton Courts TT-Roan. Eilbards& Snooker. AV Room Board Rem. Club Office. Creche Convenience Store
Amenities
- Badminton Court
- Billiards Board Games
- Amphi Theatre
- Skating Rink
- Basketball Court
- Cricket Net
- Indoor Games
- CCTV
Features
- Themed landscaped greens and water bodies
- Entrance arch with 10-storey clock tower
Location Advantages
- On Mysore Road with easy access to NICE Road
Amenities
- All Amenities (17)
- Basic (2)
- Convenience & Lifestyle (2)
- Sports & Fitness (10)
- Child centric amenities (1)
- Safety & Security (2)
- Badminton Court
- Basketball Court
- Club house
- Community Hall
- Fire Safety
- Gym
- Indoor Games
- Intercom
- Kids Play Area
- Lifts
- Play ground
- Security
- Swimming pool
- Table Tennis
- Tennis Court
- Walking / Jogging Track
- Yoga room
- Intercom
- Lifts
- Club house
- Community Hall
- Badminton Court
- Basketball Court
- Gym
- Indoor Games
- Play ground
- Swimming pool
- Table Tennis
- Tennis Court
- Walking / Jogging Track
- Yoga room
- Kids Play Area
- Fire Safety
- Security
Project Specifications
Roof Type RCC Framed Structure
Bricks Solid Block Bricks
Electrical Connection Three Phase
Locality Details
Locality highlights - Banashankari
Business Park
- 15 Min Bidadi Industrial Estate
- 15 Bosch Ltd
- 15 Min Toyata Kirloskar Motor Pvt Ltd
- 18 Min Hindustan CocaCola Beverages Ltd
- 20 Min Global Village Tech Park
Education
- Rajareshwari Dental & Engineering College – 2 Min
- Shree Swaminarayan Gurukul International School – 5 Min
- Don Bosco Engineering College – 5 Min
- Christ University Kengeri Campus – 5 Min
- Tattva School – 6 Min
- DPS West Bangalore – 10 Min
Health Care
- 5 Min Rajarejeshwari Medical college & Hospital
- 25 Min Unity Hospital
- 5 min SDM Ayurvedic Hospital
- 20 Min BGS Gleneagles Global Hospitals
Shopping & Recreation
- 1 Min Decathlon
- 15 Min Wonderla
- 20 Min Big Banyan Tree
- 20 Min Gopalan Arcade Mall
- 40 Min ETA Namma Mall






