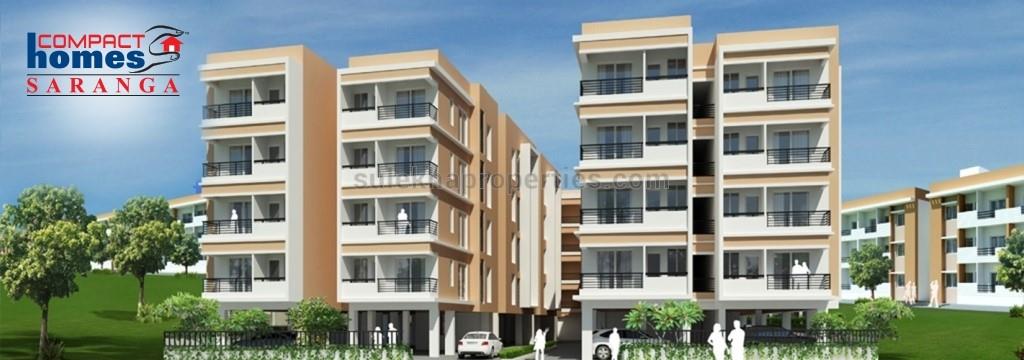Similar Projects
Why Buy at Compact Homes Saranga ?
Solar power enabled apartment premise
Strategic location ideal for calm living
10 mins from Alwin International Public School
Project update: Under Construction Disclaimer Feb 14, 2018
Project Overview
- Total Units 68
- Furnishing Type UnFurnished
- Construction Status Under construction
- Ownership Type Freehold
- Gated Community Yes
- Car Parking Covered
- Bike Parking Covered
- No Of Floors 4
- Front Road Width 30 Feet
- ApprovalsRERA RegistrationRegistration No: 0161/2017
Compact Homes Saranga Photos & Videos
Property description
Key Specifications
- It is planned with vastu including all basic amenities
- 24*7 power backup for individual apartment is being provided for one to not worry about power shutdown in the locality
- The project consists of proper firefighting system to meet out any danger due to fire
- Living here is made safe and secured as the campus is under CCTV and security guard surveillance 24*7
- Forget about sewage leakage as the premise is properly connected to sewage treatment plant
- Rain Water Harvesting is an added advantage to residents to not worry about water scarcity problems during summers
- Three phase EB connection with provision for inverter connection
Highlights
- Multi-Purpose Hall
- Drivers rest room
- DG Power Backup
- STP with grey water recycling
- Lifts
- Children Play area
- Landscape Garden
- Rainwater Harvesting
- Solar Power
- Covered Car Parks
Internal Specifications
Structure
RCC framed structure
Walls
Concrete / Masonary for External & Internal Walls
Flooring
Glossy Vitrified tile for Living, Dining, Kitchen and Bedrooms.
Anti-skid ceramic tiles for Toilet, Utility & Balcony.
Joinery
Teak wood Door Frame with Varnished Flush Shutter for Main Door.
Treated wood Door Frames with Painted Flush Shutter for Bedrooms.
Plastic coated flush doors for all toilets.
Anodized / Powder coated Aluminium Framed Glazed Windows and Ventilators.
Bedrooms
Glossy Vitrified tiles for flooring with skirting
Loft and Wardrobes provision in one bedroom.
A.C provision in one bedroom.
Kitchen
Polished Granite Counter Top and Ceramic Glazed Tile Dado up to 1’8” above the Working Platform.
Stainless Steel Sink with single bowl.
Exhaust Fan provision.
Loft and Shelf provision.
Sanitary Fittings
Floor mounted EWC with flush tank and wash basins of white colour.
Wall Mixer for Hot and Cold water in one Toilet.
Provision for health faucet.
Painting
Internal Walls – One Coat of wall Primer and Two Coats of OBD.
External walls – One Coat of wall Primer and Two Coats of Cement Paint.
Toilets
Anti-skid ceramic tiles for flooring.
Ceramic Glazed Tile Dado up to Five Feet Height.
Geyser point in one toilet with wall mixer.
Provision for health faucet.
Floor mounted EWC with flush tank and wash basins of white colour.
Electrical
PVC conduits and fully concealed wiring works.
Modular Switches from Anchor or equivalent.
TV and Telephone points in Living room.
Power backup for Lifts, Common area lighting and amenities.
Solar Power will be provided as per G.O
Amenities
- 24*7 Power Backup
- Kids Play Area
- Landscaped Garden
- Lifts
- Rain Water Harvesting
- 24*7 Power Backup
- Lifts
- Kids Play Area
- Landscaped Garden
- Rain Water Harvesting
Project Specifications
Roof Type RCC Framed Structure
Bricks Concrete Bricks
Living Room Tile Vitrified
Bedroom Tile Vitrified
Kitchen Tile Vitrified
Service Area Tile Vitrified
Main door Teak wood Door Frame with Varnished Flush Shutter for Main Door
Inner door Treated wood Door Frames with Painted Flush Shutter for Bedrooms
Cooking Platform Polished Granite Counter Top and Ceramic Glazed Tile Dado up to 1’8” above the Working Platform
Sink Type Stainless Steel
Switches Modular Switches from Anchor or equivalent
Wiring PVC conduits and fully concealed wiring works
Locality Details
Locality highlights - Padappai
Why Padappai?
Padappai is a rapidly developing region in Chennai that is well connected to Bangalore Highway. Some of the popular and well-known companies and organizations can be accessed from here easily.
Connectivity
- Padappai Road connects the rest of the city in a convenient manner and National Highway 4 and 45 also further boost the connectivity of this locale with its neighboring areas
- Chennai International Airport is at a short driving distance from this locality, and can be reached easily Panapakkam, Vanchuvancherry, Cherrappanancherry, Karasangal etc are some of the surrounding areas




