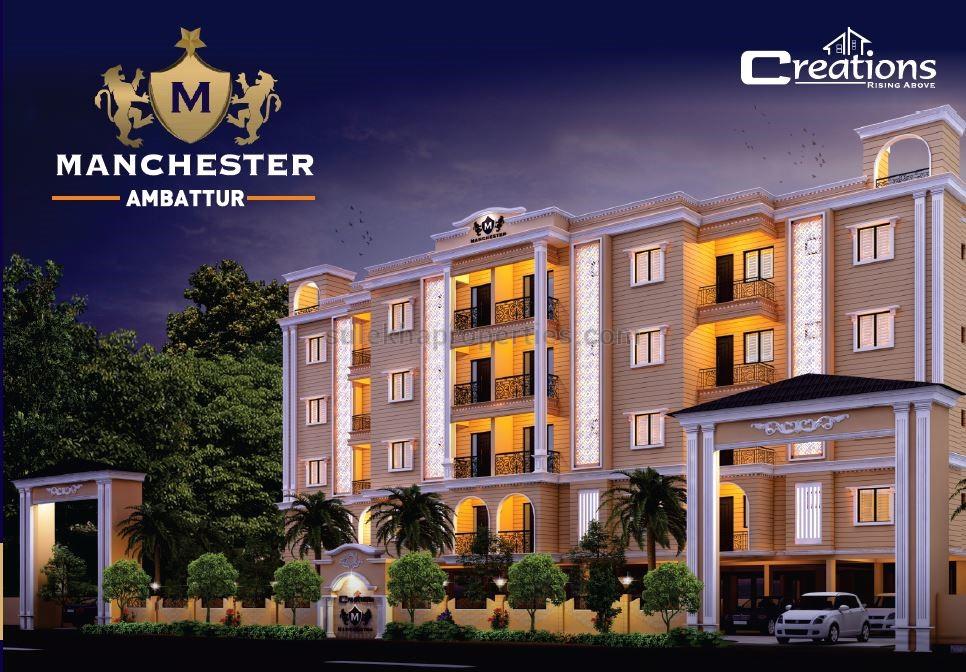Similar Projects
Why Buy at Creations Manchester ?
Prime Location
Essential Amenities
Close proximity to schools, colleges and hospitals
Project Overview
- Total Units 64
- Furnishing Type UnFurnished
- Construction Status Under construction
- Ownership Type Freehold
- Gated Community Yes
- Car Parking Covered,Open
- Bike Parking Covered,Open
- No Of Floors 4
- Front Road Width 30 Feet
- ApprovalsRERA RegistrationRegistration No: TN / 02 / BUILDING / 0278 / 2018 DT 05-09-2018CMDA
Creations Manchester Photos & Videos
Property description
Presenting Creations’ spectacular residential project Manchester – the best-in-class apartments for potential home buyers who are looking for an exceptional value-for-money investment. Outspread on a landscaped area of 10 grounds, Manchester comprises 64 spacious & stylish residential units with the covered car and 2 wheeler parking facility. It is located in Athipet, close to Ambattur-the fastest growing Industrial, SMEs & Micro-market. It is also positioned about 7.5 km away from one of the poshest localities of Chennai- Anna Nagar. With proximity to the entire hustle bustle of the CBD and at a distance that's away from crowd, pollution, congestion, and traffic, you have just the right balance at Manchester! This aesthetically designed residential project offers premium accommodation with a myriad of world-class lifestyle amenities such as the lushly landscaped pathways, expansive open spaces with children’s park, community hall and much more. Pick your dream home at Manchester for the lavish lifestyle that you dreamt ever.
Features:
- RERA Registered project
- Rainwater harvesting, 24*7 power backup, lifts, and security guards are some of the basic utilities offered here
- Deep bore wells
- Lifts
- Pavements
- generator back up
- Landscape
- Children park
- GYM
- CCTV
- Rain Water Harvesting
- Association/Multipurpose Hall
- Indoor Games
Specifications
STRUCTURE
RCC framed structure
WALLS
Outside walls with concrete blocks / BW/ Precast slabs
FLOORING AND WALL TILES
The flooring in living, dining, bedrooms, and kitchen - 2'x2' first quality-Vitrified Tiles
The flooring in balconies, toilets - first quality anti-skid ceramic tiles
Kitchen - first quality ceramic wall tiles for 2 feet above the platform
Toilets - first quality ceramic wall tiles upto 7 feet height
All tiles -Size, color and brand will be of builder's choice depending on bulk availability
KITCHEN
Kitchen platform - Granite slab and SS sink without drain board, depending on choice of the builder and availability.
DOORS /WINDOWS /VENTILATORS
Main door frame -Teak Wood / Hard Wood with varnished flush doors panel skin doors
Bedroom doors - Country wood frame with paneled flush shutters
Toilet doors - Country wood frame with water proof flush shutters
French doors, Windows and Ventilators -Aluminum frame/ UPVC with plain glass
PAINTING
All walls except kitchen service, balconies and toilets - emulsion paint
Ceilings - Ultra white cem
External walls - Supercem cement paint or equivalent
All other doors and grille - enamel paint
Windows and ventilator grills - enamel paint
The Color of the paint will be as per promoter's choice
ELECTRICAL
Three-phase power supply with concealed wiring
Separate meter for each flat in the main board
Common meters for common services in the main board
A/c provision with electrification in master bedroom
Standby generator for lift and essential common lightings
Provision for TV and Telephone points in Living
PLUMBING AND SANITARY
All toilets with European water closet and PVC tanks
All fittings with 151 (first group) / equivalent
In toilets - Chromium plated fittings
Amenities
- All Amenities (12)
- Basic (4)
- Convenience & Lifestyle (1)
- Sports & Fitness (3)
- Child centric amenities (1)
- Nature friendly (1)
- Safety & Security (2)
- 24*7 Power Backup
- Community Hall
- Drainage Facility
- Fire Safety
- Gym
- Indoor Games
- Kids Play Area
- Lifts
- Rain Water Harvesting
- Security
- Table Tennis
- Visitors Parking
- 24*7 Power Backup
- Drainage Facility
- Lifts
- Visitors Parking
- Community Hall
- Gym
- Indoor Games
- Table Tennis
- Kids Play Area
- Rain Water Harvesting
- Fire Safety
- Security
Project Specifications
Living Room Tile Vitrified
Bedroom Tile Vitrified
Kitchen Tile Vitrified
Main door Teak Wood
Inner door Country wood frame with paneled flush shutters
Cooking Platform Granite slab
Sink Type Stainless Steel
Electrical Connection Three Phase
Locality Details
Locality highlights - Ambattur
Athipet is one of the peaceful residential areas of the city close to Ambattur Industrial Estate. About 2.7 km from Ambattur via Vanagram Main Road, Athipet is swiftly developing with more residential demands from people, especially IT professionals. It is the best place for working professionals as there is less crowd, pollution and away from the hassles of city life. It is an industrial area being surrounded by many reputed companies and industries like Wilson Engineering, Hydraulic Actuators Pvt. Ltd., ECOPMIN Technologies Pvt. Ltd. etc.
Being located just 300m from Ambattur Industrial Estate, Athipet is well-connected to different parts of the city through road and railways. It can be easily reached through the prominent road networks like Vanagram Main Road, Ambattur Road and Ayapakkam Main Road. There are frequent public transportation facilities to help residents commute to other regions.
Athipet is surrounded by some good schools, colleges, hospitals, supermarkets, restaurants, banks and other public utilities. Shri Chaitanya Techno School, Sri. Venkateshwara Montessori Teachers Training School, Network Hospital, Aaramba Sugadhara Nilayam- Kids Hospital, and Revamp Hospital are some of the reputed institutions present around this locality.




