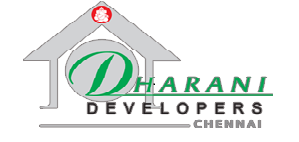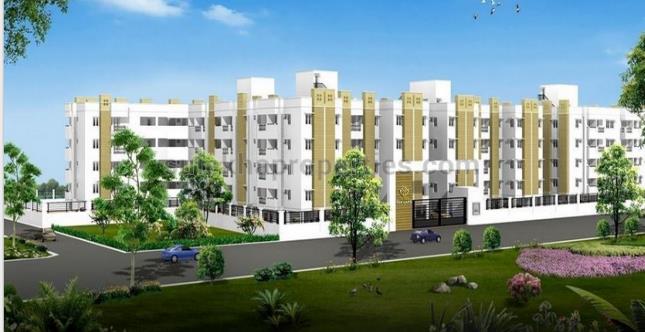Similar Projects
Builder Information

Dharani developers, chennai led by a team of experts with vast experience in development of layouts and gated community with legal clarity are instrumental in creating successful projects in the past. Dharani developers have now come out with a premium residential layout that elegantly balances modernization in harmony with nature. Dharani grand, a dtcp approved gated layout is the latest venture of dharani developers.
- Builder Dharani Developers
Builder project available with us
Why Buy at Dharani Oaks ?
Essential Amenities
Prime Location
Offers Major Bank Loans
Project Overview
- Total Units 112
- Project Total Area1.65 Acres
- Project Open Area 60%
- Furnishing Type UnFurnished
- Construction Status Ready to occupy
- Ownership Type Freehold
- Gated Community Yes
- Car Parking Covered
- Bike Parking Covered
- No Of Floors 4
- Front Road Width 30 Feet
Dharani Oaks Photos & Videos
Property description
Dharani Oaks is a magnificent residential project located in one of the rapidly developing Area. This Home brings you all the happiness of the world as soon as you step in. The project is spread across the acres of green land where you experience serenity and stillness in great form. The home has good ventilation and well-spaced rooms, which are thoughtfully planned and designed to experience a blissful life. Here, you will discover an infinite feeling of optimism and peace. This home ensures you and your family lead a healthy and comfortable lifestyle. The developer’s focus is to create houses that are functional, utilitarian and enchanting. This project presents spacious and skillfully designed homes. It is well-equipped with all the essential amenities to facilitate the needs of the residents. Every single thing from the interiors to the exteriors of the flats are crafted with precision and perfection. Natura Homes is the perfect home for a lifetime of delighted moments with your family. The development invitations you to love the peacetime and indulgences of your room like you have always wished for. Lead the kind of life you always wished to combine extensive and offer many features that one can wish for.
RCC framed structure
FLOORING
2' x 2' or suitable size vitrified tile flooring for all rooms
FOUNDATION
RCC footings
KITCHEN
Polished granite top kitchen platform 2' wide with stainless steel sink dado 2' glazed tiles above kitchen platform
WALLS
Brickwork in cement mortar (external 0.9 and internal 4.4" thickness)
TOILETS
Ceramic tile flooring glazed tiles dado upto 7' height in each flat
JOINERY
Main door: Teak wood panelled
Bedroom doors: Teak wood frame flush doors
Toilets: Teak wood/padak wood frame flush door with one side water proof ply
Windows and ventilators: Teak wood/padak wood glazed shutters/UPVC
LIFTS
8 passenger lift in each block
PLUMBING AND SANITARY
Parry ware/hindware sanitary fittings
Internal water supply CVPV pipes and fittings external water supply UPVC pipes and fittings drainage pipes PVC finolex/ashivad by equivalent
ELECTRICAL
Three phase electrical supply with individual meter / modular switches
Poly cab or equivalent ISI branded wires and cables A/c provision/TV and telephone points in living rooms and all bedrooms
Generator backup for common areas, lifts, pumps, etc
DG power backup of 500w for each apartment
Amenities
- All Amenities (13)
- Basic (3)
- Convenience & Lifestyle (2)
- Sports & Fitness (4)
- Child centric amenities (1)
- Nature friendly (1)
- Safety & Security (2)
- 24*7 Power Backup
- ATM
- Community Hall
- Fire Safety
- Gym
- Indoor Games
- Kids Play Area
- Landscaped Garden
- Park
- Security
- Swimming pool
- Visitors Parking
- Walking / Jogging Track
- 24*7 Power Backup
- ATM
- Visitors Parking
- Community Hall
- Park
- Gym
- Indoor Games
- Swimming pool
- Walking / Jogging Track
- Kids Play Area
- Landscaped Garden
- Fire Safety
- Security
Locality Details
Locality highlights - KK Nagar
K K Nagar is a planned township located in the southern part of Chennai and has been organized into 15 sectors and around 102 streets. Other key areas around this locality are MGR Road, Ashok Nagar, Nesapakkam, Saligramam, Vadapalani and Virugambakkam.
Offices of Tamil Nadu Electricity Board Office, ESIC Hospital, BSNL Telephone Exchange, Metro Water Office, MTC Bus Terminus, Post Office and Sewage Treatment Plant are also located in the area. Owing to the availability of all these facilities and easy accessibility to other major parts of the city, K K Nagar is emerging as a highly sought-after residential location in Chennai.
Connectivity
KK Nagar has a well-developed network of roads that connect it to other prime locations in the city. The Konnur High Road is 5.3 kilometres from KK Nagar and can be reached within 12 minutes via the Paper Mills Road and the Red Hills Road. The area offers good MTC bus service and has a bus terminus located on Anna Main Road.
The area has good railway connectivity and the nearest suburban railway station is Mambalam located 6 kilometres to the south-east. The Central Station is 12 kilometres from KK Nagar while the Airport is situated 10 kilometres away towards the southwest direction. The proposed Metro service will significantly enhance connectivity in the area.
Schools and Hospitals
Reputed schools in the area include Padma Seshadri Bala Bhavan (PSBB) Senior Secondary School, Vani Vidyalaya Senior Secondary School, Velankanni Matriculation Higher Secondary School, Sri swamy Matriculation Higher Secondary School, Springfield Matriculation, Avichi High School, Thai Satya High School and All Angels Higher Secondary Matriculation School. K M Speciality Hospital, Bharani Hospital, VHM hospital, Arokya Hospital and Hospital are some of the prominent healthcare centres in and around the locality.
Shopping Malls and Banks
Some popular shopping malls in and around KK Nagar are Forum a Mall, Chandra Metro Mall, Ampa Skywalk, Bergamo, United Teleshopping and Marketing Company and Express Avenue Mall. Banks like Overseas Bank and Punjab National Bank also have their branches in this locality.





