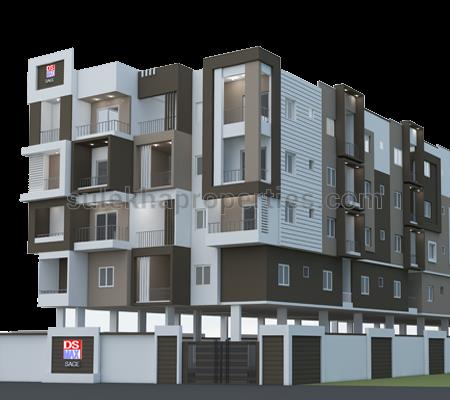Similar Projects
Project Overview
- Total Units 124
- Furnishing Type UnFurnished
- Construction Status Under construction
- Gated Community Yes
- Car Parking Covered
- Bike Parking Covered
- No Of Floors 3
- Front Road Width 30 Feet
- ApprovalsRERA RegistrationRegistration No: PRM/KA/RERA/1251/310/PR/190130/002313
DS-Max Sage Photos & Videos
Property description
If you are looking for a peaceful abode among sylvan settings yet close to the central business districts of the city with all amenities and infrastructure around, then DS-Max Sage would be the perfect match for you. DS-Max Sage is just about 5 minutes from Byrathi circle, Hennur road, built on an ample stretch of land which would inspire awe and wonder to the onlookers. No wonder, it is a resident’s delight with a G+3 structure, built scientifically according to the DS-Max style and standard with ample light and ventilation in each apartment. The 2 and 3-BHK homes of DS-Max Sage ranges from 900 to 1300 square feet designed to suit your taste for an elegant lifestyle with all luxury amenities like children’s play area, party hall, elevators, gymnasium, and all others that you would need for a dream lifestyle. The quality of construction is also according to the DS-Max standards, strictly conforming to the ISO 9001 norms as we are an ISO certified company.
Specification
No. OF FLATS: G + 3 Floors (124 Flats/2 BHK & 3 BHK)
LOCATION: K Narayanapura, Bangalore(Near Kristu Jayanti College)
DOORS : Main door of natural wood frame. Shutters with both side Masonite skin.
ELECTRICAL : Anchor / Equivalent Modular Switches, Anchor / equivalent Copper wires
PLUMBING: Branded European Water Closet (EWC), Hot & cold water mixer unit with shower in all toilets, All branded chromium plated fittings
STRUCTURE : RCC Framed Structure
PAINTING : Oil Bound Distemper
WALLS : Concrete Block Construction
FLOORING : Vitrified flooring throughout the flats
WINDOWS : Powder coated anodized aluminium windows
KITCHEN : Black Granite platform slab with Stainless steel sink
Educational Institutes
College KNS Group of Institutes
Reva Institute of Technology
Vidyashilp Academy
Presidency College
Kristu Jayanti College
Poorna Prajna School
Ryan International School
Presidency College
St Michael's High School
New baldwin international school
Delhi Public School
Rashtrothana School
Legacy School Bangalore (LSB)
Hospitals
Columbia Asia hospital
Baptist hospital
Cauvery Medical Center
Ms Ramaiah hospital
Trinity Nursing home
Places of Interest
Country Club
Kim's Tennis Academy
MSR Elements Mall
Gopalan Signature Mall
Esteem Mall
Window shopping @ Kammanahalli
Amenities
- All Amenities (8)
- Basic (3)
- Sports & Fitness (2)
- Child centric amenities (1)
- Nature friendly (1)
- Safety & Security (1)
- 24*7 Power Backup
- CCTV
- Gym
- Intercom
- Kids Play Area
- Landscaped Garden
- Lifts
- Swimming pool
- 24*7 Power Backup
- Intercom
- Lifts
- Gym
- Swimming pool
- Kids Play Area
- Landscaped Garden
- CCTV
Project Specifications
Roof Type RCC Framed Structure
Windows Powder coated anodized aluminium windows
Wiring Anchor / Equivalent Modular Switches, Anchor / equivalent Copper wires



