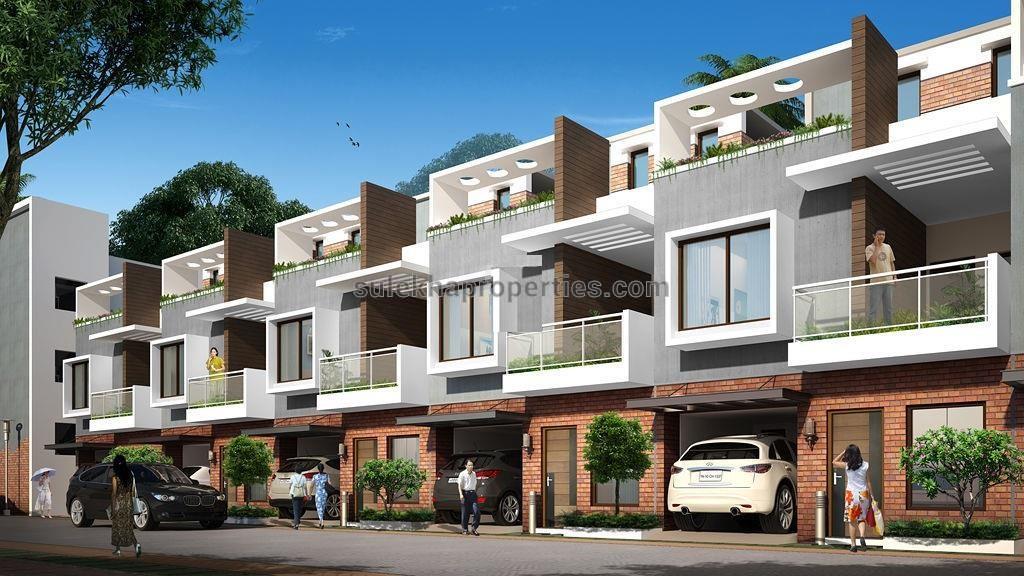Similar Projects
Builder Information

With the arrival of hordes of multinationals and corporates, our country has witnessed a tremendous shift in the lifestyle of the Indian consumer. Thanks to the latter are hunt for quality homes and consumer-friendly housing loans with interest rates that have dropped down, Chennai's real estate scenario is booming. To today's tech-savvy consumer, a perfect living space means an elegant home equipped with a world of amenities. This increasing demand has led many new developers to spring up all across the city. But few are born with a vision. Indus Alliance Foundation India Pvt Ltd is one among them. The brainchild of its pioneers Mr. R. Praveen and Mr. R. Naren, Indus Alliance Foundation India Pvt Ltd from its inception, has grown considerably and is among the fastest growing companies in its segment. Pulling together the extensive experience and invaluable expertise of their professional team, they've set Indus Alliance Foundation India Pvt Ltd into motion. Fueled by an unshakable vision to render the finest to its consumers, Indus Alliance Foundation India Pvt Ltd has taken giant strides in Chennai's real estate business. With plans to widen our horizons, we've recently ventured into distribution of building materials and goods, apart from consultants for rendering property development services. With the two directors, Mr. R. Naren and Mr. R. Praveen at the helm, the firm has successfully completed over 30 projects with 5 new projects currently underway. Our distinct departments work in sync with the consulting engineers for project planning, architectural design and execution. As a one-stop shop for our customers we hire highly qualified architects who are professionally sound to work on our projects giving details to all the aspects.
View moreBuilder project available with us
Project Overview
- Furnishing Type UnFurnished
- Construction Status Ready to occupy
- Ownership Type Freehold
- Gated Community Yes
- Car Parking Covered
- Bike Parking Covered
- No Of Floors 2
- ApprovalsCMDA
Ecoville Residences Photos & Videos
Project Specifications
Roof Type RCC Framed Structure
Living Room Tile Vitrified
Bedroom Tile Ceramic
Kitchen Tile Ceramic
Toilet & Bathrooms Tile Ceramic
Main door Teak wood frame and flush shutters - 38mm thick
Inner door Seasoned hardwood frame and flush shutters - 32mm thick
Windows Sliding windows will be of powder coated / anodized aluminum sections with 4mm thick dear glass.
Cooking Platform Ceramic dadoing 450mm above the counter > 200rnm x 300mm
Sink Type Stainless Steel
Switches Modular switches. Anchor or equivalent
Electrical Connection Three Phase
Internal Wall Paintings Emulsion Paint
External Wall Paintings Cement paint




