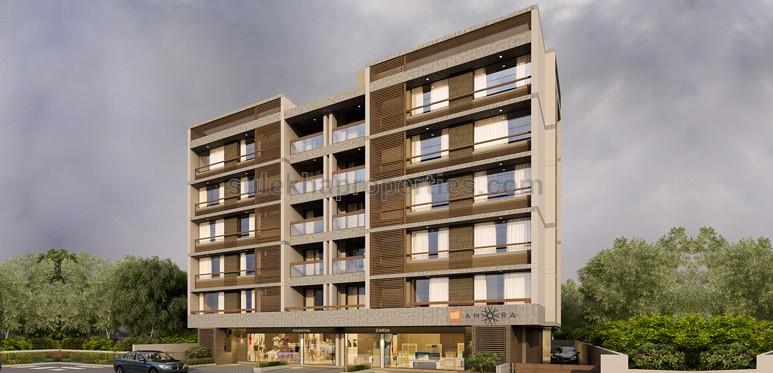Similar Projects
Builder Information

Gala Group was established in 2009 as a family owned company with transparency, honesty and perfection as core values. Today, it's a professionally managed organization and Ahmedabad's most respected real estate developer thriving on the same values. The Gala Group is a team of young, dynamic and seasoned professional who bring a bundle of fresh ideas, innovative thoughts and cutting edge solutions to the table. These are highly motivated individuals who are always looking to come out with an offering that will appeal to the customer's taste, preference and budget. Every project coming out of the Gala stable reflects perfection. Our efforts are aimed at bettering lives, than just creating beautiful structures. Homes or office spaces, the sincere effort to get it just right is seen at every level of planning, construction and service. Only highly skilled professionals and experts in their respective fields are assigned to ensure that the project reflects class and finesse. With fair practices, correct pricing and transparent transactions, Gala Infra reassures you and lets you to breathe easy. Gala Group is now expanding its horizon in Mumbai- the financial capital of India.
View more- Builder Gala Group
Builder project available with us
Why Buy at Gala Amora ?
Prime Location
Essential Amenities
Sited in a pollution-free environment
Project update: Under Construction Disclaimer Jul 18, 2018
Project Overview
- Total Units 42
- Project Total Area0.369995408631772 Acres
- Furnishing Type UnFurnished
- Construction Status Under construction
- Ownership Type Freehold
- Gated Community Yes
- Car Parking Covered
- Bike Parking Covered
- No Of Floors 5
- Front Road Width 30 Feet
- ApprovalsRERA RegistrationRegistration No: P51800006181
Gala Amora Photos & Videos
Property description
Gala Amora is a magnificent residential project located in one of the rapidly developing Area. This Home brings you all the happiness of the world as soon as you step in. The project is spread across the acres of green land where you experience serenity and stillness in great form. The home has good ventilation and well-spaced rooms, which are thoughtfully planned and designed to experience a blissful life. Here, you will discover an infinite feeling of optimism and peace. This home ensures you and your family lead a healthy and comfortable lifestyle. The developer’s focus is to create houses that are functional, utilitarian and enchanting. This project presents spacious and skillfully designed homes. It is well-equipped with all the essential amenities to facilitate the needs of the residents. Every single thing from the interiors to the exteriors of the flats are crafted with precision and perfection. This is the perfect home for a lifetime of delighted moments with your family. The development invitations you to love the peacetime and indulgences of your room like you have always wished for. Lead the kind of life you always wished to combine extensive and offer many features that one can wish for.
DRAWING ROOM/ DINING ROOM/ BEDROOM
Vitrified tiles flooring
KITCHEN
Vitrified tiles flooring: Granite platform with SS sink and ceramic tiles dado up to lintel level
DOOR
Main door: Wooden frame with polished veneer finished door
Internal door: Wooden frame with painted flush door
WINDOWS
Anodized aluminium sliding window
TOILETS
Glazed / ceramic tiles dado up to lintel level
Good quality C.P. fittings and sanitary wares
ELECTRIFICATION
Concealed copper wiring with modular switches
PAINT
Internal: Putty finish
External: Apex / Acrylic paint
Amenities
- 24*7 Power Backup
- Fire Safety
- Lifts
- Maintenance Staff
- Security
- Visitors Parking
- Walking / Jogging Track
- 24*7 Power Backup
- Lifts
- Maintenance Staff
- Visitors Parking
- Walking / Jogging Track
- Fire Safety
- Security
Project Specifications
Roof Type RCC Framed Structure
Living Room Tile Vitrified
Bedroom Tile Vitrified
Balcony Tile Vitrified
Kitchen Tile Vitrified
Toilet & Bathrooms Tile Ceramic
Main door Wooden frame with Polished Veneer Finished Door
Inner door Wooden frame with painted flush door
Windows Anodized Aluminium Sliding Window
Cooking Platform granite platform
Sink Type Stainless Steel
Switches modular switches
Wiring Concealed copper wiring
Electrical Connection Three Phase
Bathrooms Fittings Glazed / Ceramic Tiles Dado up to Lintel Level
Sanitary Fittings Good Quality C.P. Fittings & Sanitary wares
Locality Details
Locality highlights - Vile Parle East
Vile Parle is a suburb in Mumbai which derives its name from two temples Virleshwar and Parleshwar. The locality also served as the location for first factory of popular brand, Parle. Vile Parle is divided into two parts Vile Parle (East) and Vile Parle (West). Vile Parle East is home to the first factory of the popular confectionery and biscuit manufacturer, Parle. The Chatrapati Shivaji International Airport is located at Vile Parle. There are many schools, hospitals and restaurants in Vile Parle East. Some of the educational institutions in the area are B L Ruia Multi Purpose High School, Usha Jamnerkar Muk Dhwani Vidyalaya, Parle Tilak Vidyalaya English Medium School, Shivaji Vidyalaya School and Metropolitan Institute of Hotel Management. Hospitals in the area includes Prerita Harmony of Health Beauty Clinic, Dr. Sumitrabai Wagh Maternity Hospital, Smt Laxmiben Dharmshi Karsn Gala Eye Hospital, Parle Eye Hospital, Babasaheb Gawde Hospital and Madhura Nursing Home. Many banks have their branches and ATMs in the locality.





