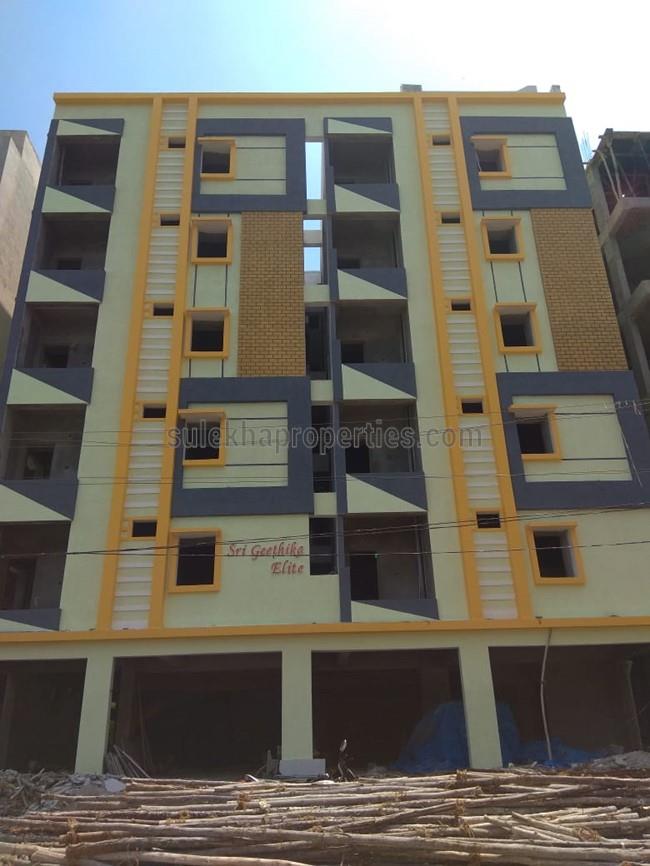Similar Projects
Why Buy at Geethika Elite ?
Prime Location
Sited in a pollution-free environment
Close proximity to schools, colleges and hospitals
Project update: Under Construction Disclaimer Nov 09, 2018
Project Overview
- Total Units 15
- Project Total Area0.0799816345270891 Acres
- Furnishing Type UnFurnished
- Construction Status Under construction
- Ownership Type Freehold
- Gated Community Yes
- Car Parking Covered
- Bike Parking Covered
- No Of Floors 5
- Front Road Width 30 Feet
Geethika Elite Photos & Videos
Property description
Sri Geethika Elite is a magnificent residential project located in one of the rapidly developing Area. This Home brings you all the happiness of the world as soon as you step in. The project is spread across the acres of green land where you experience serenity and stillness in great form. The home has good ventilation and well-spaced rooms, which are thoughtfully planned and designed to experience a blissful life. Here, you will discover an infinite feeling of optimism and peace. This home ensures you and your family lead a healthy and comfortable lifestyle. The developer’s focus is to create houses that are functional, utilitarian and enchanting. This project presents spacious and skillfully designed homes. It is well-equipped with all the essential amenities to facilitate the needs of the residents. Every single thing from the interiors to the exteriors of the flats are crafted with precision and perfection. This is the perfect home for a lifetime of delighted moments with your family. The development invitations you to love the peacetime and indulgences of your room like you have always wished for. Lead the kind of life you always wished to combine extensive and offer many features that one can wish for.
FOUNDATION AND STRUCTURE
RCC framed structure designed to withstand wind and seismic loads
SUPER - STRUCTURE
Red burnt bricks (Karimnagar) masonry in cement mortar
PLASTERING
Internal: Double coat cement plastering finished with Birla or JK wall putty
External: Double coat sponge finished plaster
JOINERY WORKS MAIN DOOR
Teak wood frame Teak wood Door or shutter aesthetically designed with melamine matt polish fixed with door eye view and reputed make hardware
Internal Doors: Teak wood frame and flush and compressed shutters
WINDOWS
UPVC / Three track windows of sliding type with glass
PAINTING
Internal: Two coats of Asian paint Royal shine
External: External Apex ultima paint with a combination of sponge and textured finish
FLOORING
Bedrooms, Dining and Drawing rooms, Kitchen: Vitrified tiles of premium quality and reputed make of 2X2 size
TOILETS
Best quality acid - resistant and antiskid ceramic tiles
TILE CLADDING AND DADOING
Kitchen: Ceramic tiles dado up to 2' height above the kitchen flatform
Toilets: Glazed ceramic tiles dadoing up to 6' height
Utility / Wash: Glazed ceramic tiles dado up to 3' height
KITCHEN
Granite platform with stainless steel sink and Provision for municipal water connection
TOILETS
Sanitary ware of HINDWARE / CERA Hot and Cold mixer with shower
Provision for geyser exhaust fan in all toilets All CP fittings of premium quality from Elvis
ELECTRICAL
Concealed copper wiring of standard make Fine cab
Power outlets for air - Conditioner in bedrooms
Power outlets for geysers
Plug points for TV and audio systems etc.
3 - phase supply for each unit
Switches of Havells
TELEPHONE
Telephone provision for master bedroom , drawing and living
WATER SUPPLY
Individual water line with reserved water meters for each flat Bore water for general purpose will be supplied through sump and overhead tank and provision for Manjeera water supply for drinking purpose
CABLE TV
Cable provision for master bedroom and living room
LIFT
Six passengers lift with V3F technology with standard make
INTERNET
Provision for high speed Internet cable for each flat (Finolex - Cat-6)
OTHER
False ceiling False ceiling with gypsum sheets and Inverter wiring for each flat
Amenities
- 24*7 Power Backup
- Drainage Facility
- Fire Safety
- Lifts
- 24*7 Power Backup
- Drainage Facility
- Lifts
- Fire Safety
Project Specifications
Roof Type RCC Framed Structure
Living Room Tile Vitrified
Bedroom Tile Vitrified
Balcony Tile Vitrified
Kitchen Tile Vitrified
Toilet & Bathrooms Tile Ceramic
Main door Teak wood Door or shutter aesthetically designed with melamine matt polish fixed with door eye view and reputed make hardware
Inner door Teak wood frame and flush and compressed shutters
Windows UPVC / Three track windows of sliding type with glass
Cooking Platform Granite platform
Sink Type Stainless Steel
Wiring Concealed copper wiring
Electrical Connection Three Phase
Bathrooms Fittings Best quality acid - resistant and antiskid ceramic tiles
Locality Details
Locality highlights - Pragathi Nagar
Pragati Nagar is a developing locality in Hyderabad and has recently come up with many new housing projects. It is a prominent area due to its great connectivity by roads with the entire city. Increase in the demand for housing units has led to the construction of a wide range of properties here at affordable prices; satisfying the budget of all income groups.

