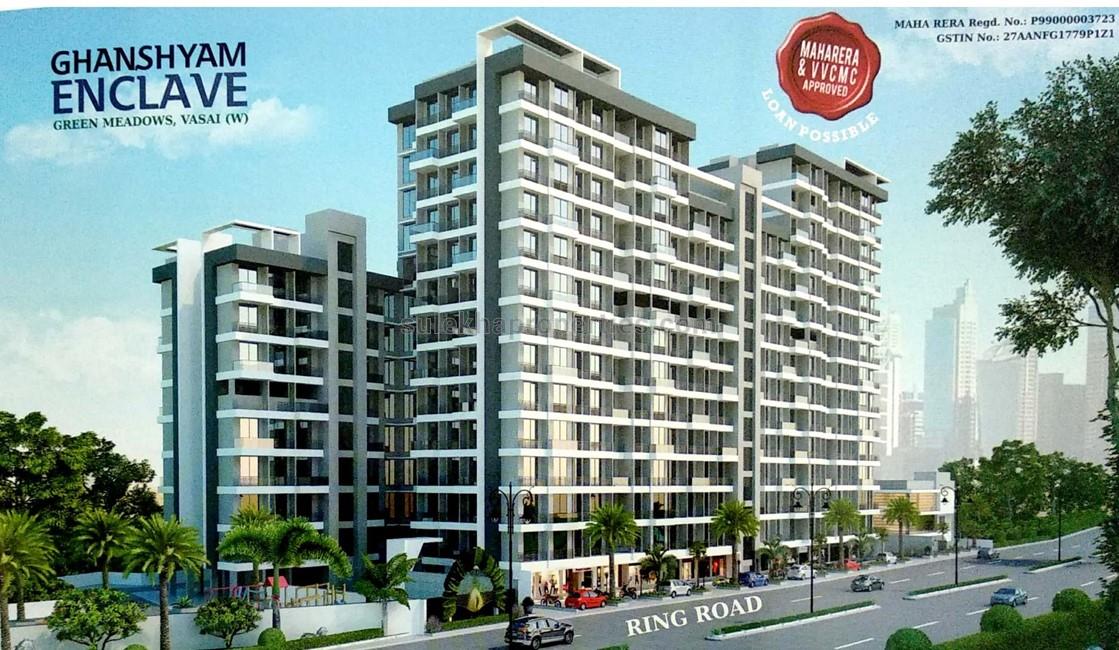Similar Projects
Project Overview
- Total Units 70
- Project Total Area0.369995408631772 Acres
- Furnishing Type UnFurnished
- Construction Status Under construction
- Ownership Type Freehold
- Gated Community No
- Car Parking Covered
- Bike Parking Covered
- No Of Floors 14
- Front Road Width 30 Feet
- ApprovalsRERA RegistrationRegistration No: P99000003723
Ghanshyam Enclave Green Meadows Photos & Videos
Amenities
- 24*7 Power Backup
- Feng Shui / Vastu
- Gym
- Indoor Games
- Lifts
- Rain Water Harvesting
- Security
- Walking / Jogging Track
- 24*7 Power Backup
- Feng Shui / Vastu
- Lifts
- Gym
- Indoor Games
- Walking / Jogging Track
- Rain Water Harvesting
- Security
Project Specifications
Roof Type RCC Framed Structure
Living Room Tile Vitrified
Bedroom Tile Vitrified
Balcony Tile Ceramic
Kitchen Tile Ceramic
Service Area Tile Ceramic
Toilet & Bathrooms Tile Ceramic
Main door Teak Wood
Inner door Sal Wood
Windows UPVC
Cooking Platform Granite
Sink Type Stainless Steel
Switches Modular Switches
Wiring Concealed Coper wiring
Electrical Connection Three Phase
Internal Wall Paintings Emulsion Paint
External Wall Paintings Emulsion paint
Sanitary Fittings CP Fitting




