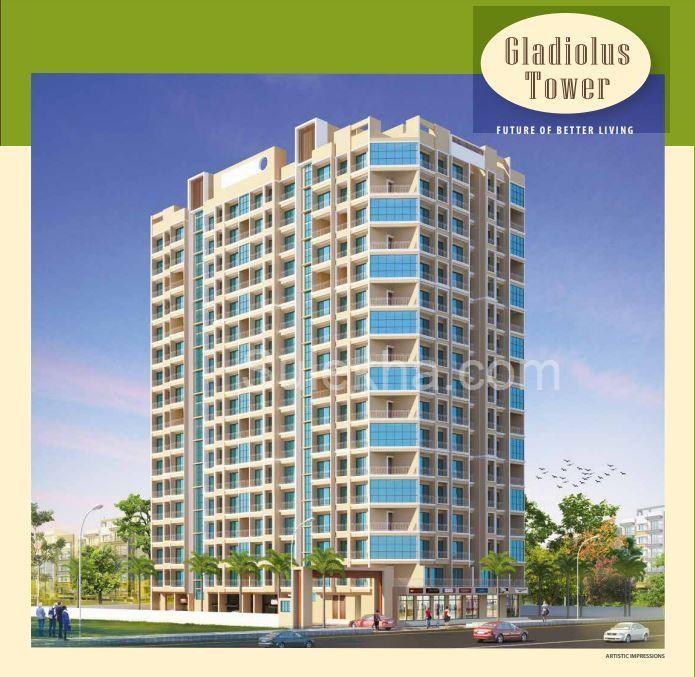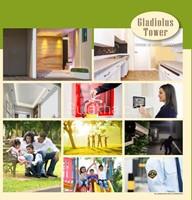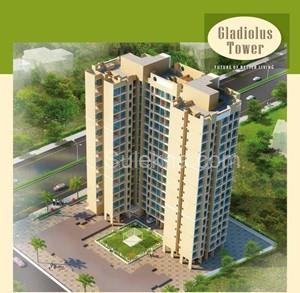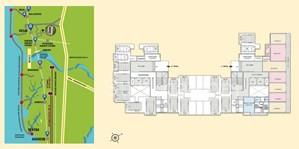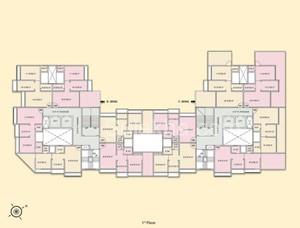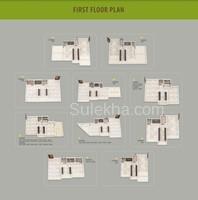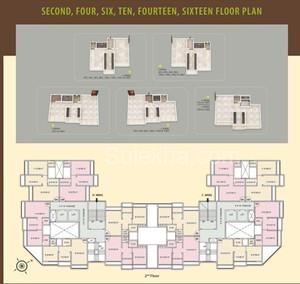Project Overview
- Construction Status Under construction
- Car Parking Covered
- Bike Parking Covered
- Corporation Water Availability Yes
- No Of Floors 16
- Front Road Width 100 Feet
Gladiolus Tower Photos & Videos
Floor Plan & Unit Price of Gladiolus Tower
Total Price:
30.48 Lakhs
Carpet Area358 Sq Feet
Floor : 1,12,13,15,16,3,4,6,
Rooms
- No of Bathrooms 1
clear
Contact the builder for break up price
Property description
Quality: Our apartment have been designed and built with quality in mind. They are well lit with space utilization in mind. All of our apartment fixtures and fitting are measured for quality and it doesn’t stop there - our service is famous for quality tool.
Service: We pride ourselves on the service we provide to our buyers and we centre this around and inclusive service. Our service provides you with best in class technologies for making the most of your stay, lifelong...
Value: All this and for an extra special price - all of our apartments offer great value for money, especially compared to other structures and apartments across the city.
• C wing and D wing
• Commercial & Residential
• Ground + 16th Storeyed Residential Building
• 12 flat each floor ( 1BHK & 1BHK Terrace Flat)
• Retail Shop Ground floor
Service: We pride ourselves on the service we provide to our buyers and we centre this around and inclusive service. Our service provides you with best in class technologies for making the most of your stay, lifelong...
Value: All this and for an extra special price - all of our apartments offer great value for money, especially compared to other structures and apartments across the city.
• C wing and D wing
• Commercial & Residential
• Ground + 16th Storeyed Residential Building
• 12 flat each floor ( 1BHK & 1BHK Terrace Flat)
• Retail Shop Ground floor
Opulence wouldn't the only reason! And eminent lifestyle is guaranteed at where unmatched luxurious and affordable amenities would
make your aspirations come true.
So, come and experience of living at 'Gladiolus Tower'.
KITCHEN
• Modular Kitchen trolleys with kitchen cabinets.
• Granite kitchen platform with stainless steel sink & service platform.
• Full tiles in kitchen.
• Kitchen Exhaust Fan.
ELECTRICAL
• Fan in hall, bedroom & kitchen.
• Led lamp on false ceiling
• Concealed copper wiring with modular switches.
• Sufficient electrical point in all room.
• Washing machine point and outlet provision.
• Safety features like MCB & ELCB.
LIVING BEDROOM
• Mirror Finished 32" × 32" Designer Vitrified Tile Flooring.
• Decorative Entrance Door with Ultra- Modern Look.
• POP False ceiling & Gypsum smooth finished wall with Acrylic Distemper Paint.
• Aerodising Aluminum Sliding window.
BATHROOM
Anti- said rustic tiles in floor.
Designer digital tiles up to full height.
• Branded sanitary wares.
• Water tank with geyser.
SECURITY
• Video door phone & intercom.
• CCTV camera in building premises
• Modern fire protection system.
• Professional managed 27 × 7 security.
BUILDING
• Generator backup for each lifts and common lights.
• Lift of a reputed brand Otis Schindler or similar.
• Fire Fighting system.
• Designer entrance lobby with Italian marble finish.
• Rain water harvesting
make your aspirations come true.
So, come and experience of living at 'Gladiolus Tower'.
KITCHEN
• Modular Kitchen trolleys with kitchen cabinets.
• Granite kitchen platform with stainless steel sink & service platform.
• Full tiles in kitchen.
• Kitchen Exhaust Fan.
ELECTRICAL
• Fan in hall, bedroom & kitchen.
• Led lamp on false ceiling
• Concealed copper wiring with modular switches.
• Sufficient electrical point in all room.
• Washing machine point and outlet provision.
• Safety features like MCB & ELCB.
LIVING BEDROOM
• Mirror Finished 32" × 32" Designer Vitrified Tile Flooring.
• Decorative Entrance Door with Ultra- Modern Look.
• POP False ceiling & Gypsum smooth finished wall with Acrylic Distemper Paint.
• Aerodising Aluminum Sliding window.
BATHROOM
Anti- said rustic tiles in floor.
Designer digital tiles up to full height.
• Branded sanitary wares.
• Water tank with geyser.
SECURITY
• Video door phone & intercom.
• CCTV camera in building premises
• Modern fire protection system.
• Professional managed 27 × 7 security.
BUILDING
• Generator backup for each lifts and common lights.
• Lift of a reputed brand Otis Schindler or similar.
• Fire Fighting system.
• Designer entrance lobby with Italian marble finish.
• Rain water harvesting
Amenities
- Corporation water
- Drainage Facility
- Fire Safety
- Landscaped Garden
- Lifts
- Rain Water Harvesting
- Security
- Sewage Treatment
- Corporation water
- Drainage Facility
- Lifts
- Landscaped Garden
- Rain Water Harvesting
- Sewage Treatment
- Fire Safety
- Security
Project Specifications
- STRUCTURE
- FLOORING
- DOORS & WINDOWS
- KITCHEN
- ELECTRICAL & WIRING
- PAINTS & FINISHES
- BATHROOMS & SANITORY
Locality Details
Locality highlights - Vasai East
Transformation:• VASAI Railway station 2.5kms• Bus stop 1kmsSchool & Colleges:• JB Ludhani High School 1kms• Shath Vidya Mandir English High School and Junior Collage of science and commerce 4KmsShopping & Entertainment• Dream The mall 2.2kms• Carnival Cinema 2kms• DMart 3.5 kms• McDonald's 2kmsHospital:• Evershine Multi- specialty Hospital 1kms• Shree Siddhivinayak Multi speciality Hospital 1kms• IASIS Hospital 1.5kmsConveniences:• Waliv Police Station 1.7kms• VCMC Fire brigade Station 4.8kms• Post office 5.7kmsPark & Gardens•Ambadi Muncipal Park 3.5 kms.
