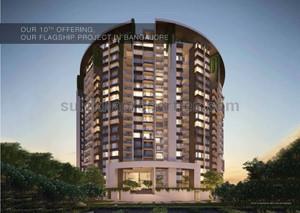Similar Projects
Builder Information

Godrej Properties brings the Godrej Group philosophy of innovation, sustainability and excellence to the real estate industry. Each Godrej Properties development combines a 119–year legacy of excellence and trust with a commitment to cutting-edge design and technology. Godrej Properties is currently developing residential, commercial and township projects spread across approximately 11.89 million square meters in 12 cities. In the last 3 years, Godrej Properties has received over 150 awards and recognitions, including the "Real Estate Company Of The Year" at the Construction Week India Awards 2015, ‘Golden Peacock Award for Sustainability’ for the year 2015 by Institute Of Directors (IOD), "Most Reliable Builder for 2014" at the CNBC AWAAZ Real Estate Awards 2014, “Innovation Leader in Real Estate” award at the NDTV Property Awards 2014 and “Popular Choice - Developer of the Year” award by ET NOW in 2013.
View more- Builder Godrej Properties Ltd
Builder project available with us
Why Buy at Godrej Reflections ?
Essential Amenities
Environment-friendly project with modern amenities
Close proximity to schools, colleges and hospitals
Project update: Pre Launch Disclaimer Jun 13, 2018
Project Overview
- Total Units 265
- Project Total Area12.5 Acres
- Project Open Area 80%
- Furnishing Type UnFurnished
- Construction Status Under construction
- Ownership Type Freehold
- Gated Community Yes
- Car Parking Covered,Open
- Bike Parking Covered,Open
- No Of Floors 18
- Front Road Width 30 Feet
-
Approvals
RERA RegistrationAcknowledgement No: PR/KN/180312/002843
Godrej Reflections Photos & Videos
Property description
Godrej Reflections is a magnificent residential project located in one of the rapidly developing Area. This Home brings you all the happiness of the world as soon as you step in. The project is spread across the acres of green land where you experience serenity and stillness in great form. The home has good ventilation and well-spaced rooms, which are thoughtfully planned and designed to experience a blissful life. Here, you will discover an infinite feeling of optimism and peace. This home ensures you and your family lead a healthy and comfortable lifestyle. The developer’s focus is to create houses that are functional, utilitarian and enchanting. This project presents spacious and skillfully designed homes. It is well-equipped with all the essential amenities to facilitate the needs of the residents. Every single thing from the interiors to the exteriors of the flats are crafted with precision and perfection. Natura Homes is the perfect home for a lifetime of delighted moments with your family. The development invitations you to love the peacetime and indulgences of your room like you have always wished for. Lead the kind of life you always wished to combine extensive and offer many features that one can wish for.
FLOORING
Laminated wooden flooring in Master bedroom.
Vitrified tiles in drawing/dining/bedrooms and kitchen.
Combination of ceramic/antiskid tiles in toilets and balcony.
DOORS & WINDOWS:
External doors and windows made of UPVC/Powder Coated Aluminium.
Internal Hardwood frames with flush doors.
KITCHEN:
Granite Top on working platform.
Stainless Steel sink.
Ceramic tiles 2' above working platform.
TOILET:
Ceramic tiles up to 7'.
Standard Bath fittings.
Hot and Cold water arrangements.
INSIDE WALL FINISH:
Wall Putty with OBD.
EXTERNAL FACADE:
Exterior in superior paint finish.
ELECTRICAL:
Copper wiring in concealed PVC conduits.
Sufficient light and power points.
Provision for TV, Telephone points in living room and all bedrooms.
Amenities
- All Amenities (15)
- Basic (2)
- Convenience & Lifestyle (2)
- Sports & Fitness (6)
- Child centric amenities (2)
- Nature friendly (1)
- Safety & Security (2)
- 24*7 Power Backup
- Amphitheatre
- Basketball Court
- CCTV
- Club house
- Gym
- Kids Play Area
- Landscaped Garden
- Lifts
- Security
- Shopping Complex
- Swimming pool
- Tennis Court
- Walking / Jogging Track
- Yoga room
- 24*7 Power Backup
- Lifts
- Club house
- Shopping Complex
- Basketball Court
- Gym
- Swimming pool
- Tennis Court
- Walking / Jogging Track
- Yoga room
- Amphitheatre
- Kids Play Area
- Landscaped Garden
- CCTV
- Security
Project Specifications
- STRUCTURE
- FLOORING
- DOORS & WINDOWS
- KITCHEN
- ELECTRICAL & WIRING
- PAINTS & FINISHES
- BATHROOMS & SANITORY
Living Room Tile Wooden
Bedroom Tile Wooden
Balcony Tile Ceramic
Kitchen Tile Ceramic
Toilet & Bathrooms Tile Ceramic
Main door The wooden door frame is available having flush door shutter in the homes
Inner door Wooden doors having two sides polish is available in the entire house.
Switches The homes are fitted with modular switches from good electrical brands.
Wiring Furthermore, Copper electrical wiring is present through the concealed conduits.
Electrical Connection Three Phase
Sanitary Fittings The houses in the community come up with Jaguar or equivalent sanitary fitting.
Locality Details
Locality highlights - Bellandur
Sarjapur, a prime residential locality for many house seekers in Bangalore is located in the eastern quadrant of the city. Real estate developments in this locality are on the account of several factors including excellent connectivity to nearby regions and some of the developed commercial zones within Bangalore. It is climbing up the reality ladder with the properties available in both mid and luxurious segments in order to attract buyers from of course all segments. Sarjapur Road micro-market is benefitted owing to its proximity to the IT hubs of Electronics City, Outer Ring Road (ORR), and Marathahalli-Sarjapur stretch.





