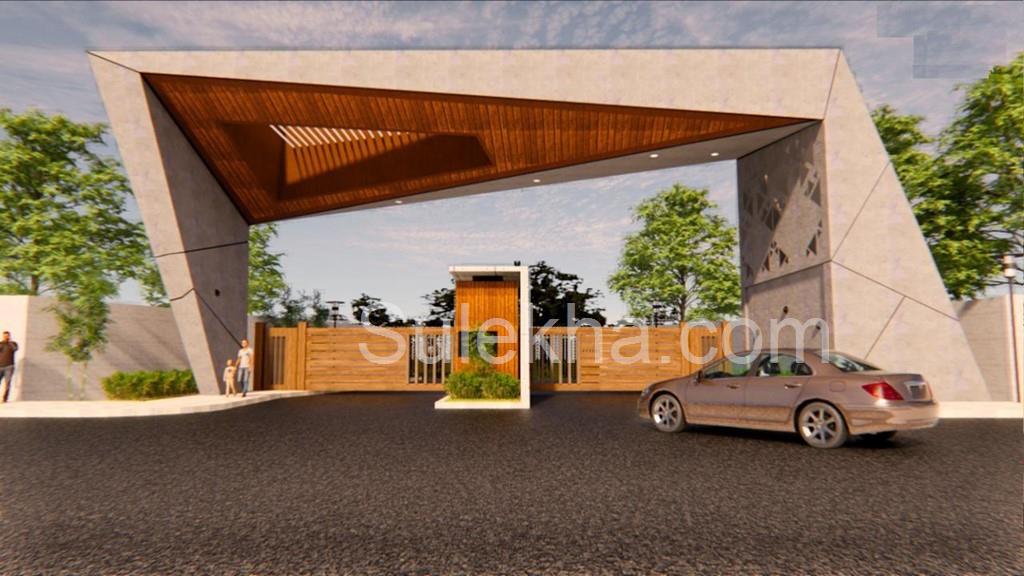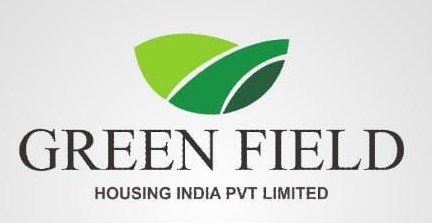Similar Projects
Project Overview
- Total Units 254
- Project Total Area14 Acres
- Furnishing Type Semi Furnished
- Construction Status Ready to occupy
- No Of Floors 1
- Front Road Width 30 Feet
Greenfields Ruby Land Phase II Photos & Videos
Property description
Green fields Ruby Lands Phase-II luxury premium villas and villa plots is an exquisite enclave of homes with world class amenities and advanced techniques in has provides a luxurious perfection on beauty with quality to ensure a urban environment of sophisticated better living.
Amenities
- Feng Shui / Vastu
- Kids Play Area
- Play ground
- Security
- Feng Shui / Vastu
- Play ground
- Kids Play Area
- Security
Furnishing Information
Project Specifications
Roof Type RCC Framed Structure
Internal Wall Thickness 4
External Wall Thickness 9
Living Room Tile Vitrified
Bedroom Tile Vitrified
Balcony Tile Vitrified
Kitchen Tile Vitrified
Main door Teak wood fram with commercial flush shutters
Windows UPVC window with necessary fitting
Cooking Platform Granite platform
Sink Type Stainless Steel
Internal Wall Paintings Emulsion Paint
External Wall Paintings Emulsion paint
Sanitary Fittings UPVC and CPVC pipeline
Locality Details
Locality highlights - Neelambur
Royal Care Hospital PSG Tech Park International Air-Port Kathir Engineering college Chaitanya CBSC School





