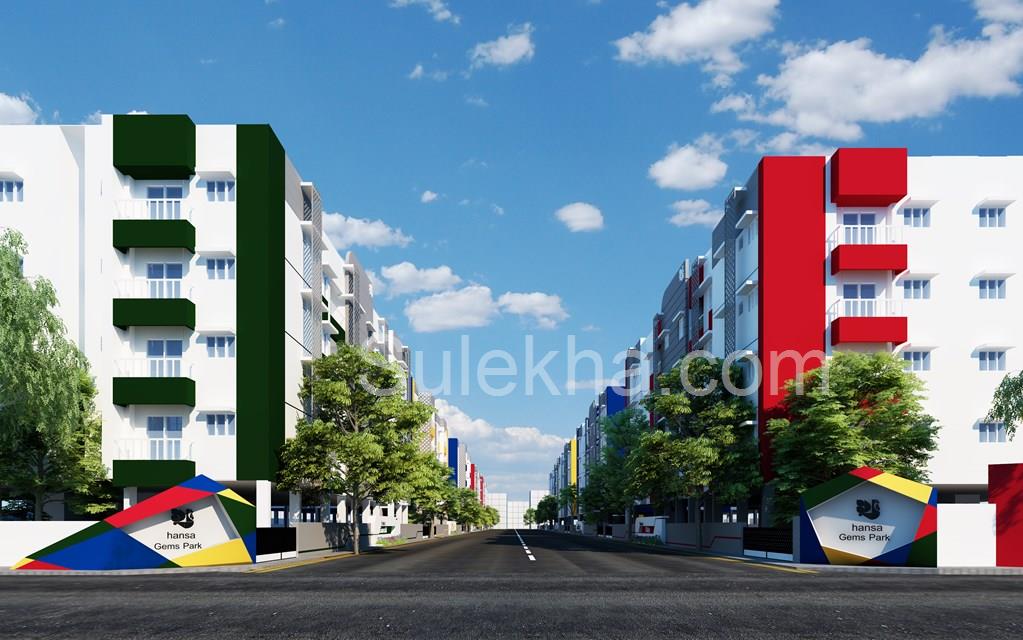Similar Projects
Why Buy at Hansa Gems Park ?
30,000sft of Recreational space
Project Overview
- Project Total Area5.4 Acres
- Furnishing Type UnFurnished
- Construction Status Under construction
- Ownership Type Freehold
- Gated Community No
- Car Parking Covered
- Bike Parking Covered
- No Of Floors 4
- Front Road Width 40 Feet
- ApprovalsCMDA
Hansa Gems Park Photos & Videos
Property description
Project Wise possession Date:-
- Hansa Ruby – April 2020
- Hansa Sapphire – May 2020
- Hansa Citrine – June 2020
- Hansa Lapis – July 2020
- Hansa Topaz – August 2020
Standard Specifications:-
Structure:
RCC framed structure with 9” external walls and 4.5” partition walls | Lift: 5 Passenger lift | Lofts: 2’ deep loft provided in one bedroom and in the kitchen | Storage: 3’ wide open shelf with kadappa slabs provided in the kitchen. | Kitchen counter: RCC slab with Granite platform and SS Sink.
Tiling:
Flooring: 2’x2’ Vitrified tiles in all rooms. 3” Skirting provided. |Bathroom: Architect approved tiling up to lintel level. 12”x12” or 8”x12” anti skid tiles for toilet floors | Kitchen Dado: Architect approved tiling provided for 2’ feet above platform. | Somany, Anuj or equivalent.
Joinery:
Main Door: Teak wood door frames with well designed teak wood panel door | Room Door:Treated seasoned wood door frames with flush doors of commercial quality| Bathroom Doors:Quality PVC frame with PVC door | Windows:Powder coated aluminum windows.
Electrical:
Three phase connection with phase changer | Kitchen: 2 nos light points, 2 nos 5/15A points on the counter. 1 no 20A point for Fridge/washing machine, 2 no 5A point for aquaguard (or equivalent) and exhaust|Bedroom:2 nos light points, 1 no fan point with regulator, 2 nos 5A point, 1 nos 20A point for AC | Living/Dining:2 nos wall light, 1 no chandelier point, 2 no fan points with regulators, 2nos 5A point for TV, 2 nos misc 5A point, 1 no 20A point for fridge/washing machine | Bathrooms: 1no light point, 1 no 5A point for exhaust, 1 no 15A point for geyser | Balcony: 1 no light point | Common area lighting: Adequate points in common areas
Plumbing:
All water supply lines by CPVC pipes and drainage lines by rigid PVC pipes | Washing Machine: Provision for washing machine at suitable place | Sanitary fittings and provisions: Master Bathroom to be fitted with white colour EWC, wash basin and health faucet. Common toilet to have one white colour IWC and wash basin. Hot/cold shower mixer provided | Ceramics:Parryware, Hindware, Cera or equivalent | CP fittings: Waterman, Waterfall or equivalent.
Water Supply:
Bore well provided.
Drainage:
Septic tank / Soak pit.
Painting:
Tractor emulsion with putty for internal walls. Cement based paint for external walls. Synthetic enamel paint for wood works | Asian, Nerolac or equivalent.
30,000sft of recreational space:
- Walking track
- Cricket nets
- Volley ball court
- multi purpose court
- Basket ball half court
- Children Play area
- Landscaped garden
- Benches
Safety and security:
- CCTV camera
- Water Softener
- Lift with floor sensors for emergency
- Dedicated covered Parking on first come basis
Amenities:-
- Walking track (Lifestyle amenity)
- Cricket nets (Sports)
- Volley ball court (Sports)
- multi purpose court (Sports)
- Basket ball half court (Sports)
- Children Play area (Children)
- Landscaped garden (Lifestyle)
- Benches (Lifestyle)
- CCTV camera (Security)
- Water Softener (Lifestyle)
- Lift with floor sensors for emergency (security) (Basic)
- Dedicated covered Parking on first come basis (lifestyle)(basic)
Amenities
- All Amenities (11)
- Basic (1)
- Convenience & Lifestyle (2)
- Sports & Fitness (4)
- Child centric amenities (1)
- Nature friendly (1)
- Safety & Security (2)
- Basketball Court
- CCTV
- Community Hall
- Jogging Track
- Kids Play Area
- Landscaped Garden
- Lifts
- Park
- Security
- Volleyball Court
- Walking / Jogging Track
- Lifts
- Community Hall
- Park
- Basketball Court
- Jogging Track
- Volleyball Court
- Walking / Jogging Track
- Kids Play Area
- Landscaped Garden
- CCTV
- Security
Project Specifications
Roof Type RCC Framed Structure
Internal Wall Thickness 4
External Wall Thickness 9
Bedroom Tile Vitrified
Toilet & Bathrooms Tile Ceramic
Main door Teak wood door frames with well designed teak wood panel door
Inner door Treated seasoned wood door frames with flush doors of commercial quality
Windows Powder coated aluminium windows
Cooking Platform Architect approved tiling provided for 2 feet above platform
Sink Type Others
Wiring Three phase connection with phase changer
Electrical Connection Three Phase
Internal Wall Paintings Emulsion Paint
External Wall Paintings Cement paint
Bathrooms Fittings 1no light point 1 no 5A point for exhaust 1 no 15A point for geyse
Sanitary Fittings Master Bathroom to be fitted with white colour EWC wash basin and health faucet. Common toilet to have one white colour IWC and wash basin. Hot or cold shower mixer provided
Locality Details
Locality highlights - Tiruvottiyur
Tiruvottiyur is a sub-district in the north of Chennai. It is under the Chennai Corporation and the Tiruvallur district. The neighbourhood is located close to Parrys and Chennai Central which makes Tiruvottiyur real estate sought after. Neighbourhoods such as Royapuram, KNG Pudur Pirivu, Vysarpadi, Tondiarpet, Manali and Madhavaram surround the area.
The neighbourhood is served by its own railway station, Tiruvottiyur, which is a part of the Chennai Suburban Railway Network. Metropolitan Transport Corporation or MTC Buses are available from here to connect to other areas. Buses can be availed from Parry’s Corner every 10 minutes. Tiruvottiyur is along the Gummidipoondi-Chennai Central Railway. There are plans of extending the Chennai Metro to Tiruvottiyur.
There are numerous schools and hospitals located in Tiruvottiyur such as Kavi Bharathi Vidyalaya, Holy Cross Matriculation School and Vellayar Chettiar Higher Secondary School. Hospitals like SSS Hospital, Sugam Hospital and Vandana Hospital provide healthcare in the area. Banks like Axis Bank, ING Vysya Bank and Indian Bank have their branches here.




