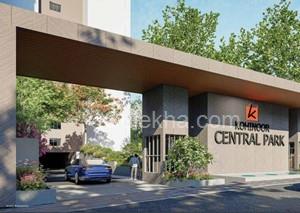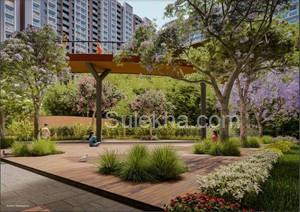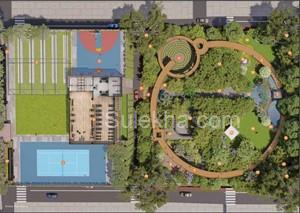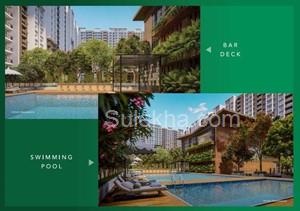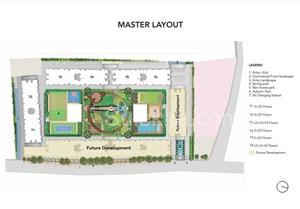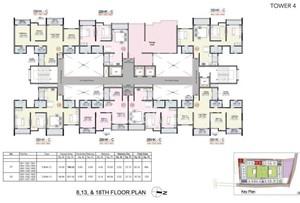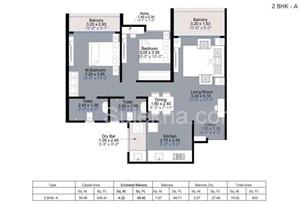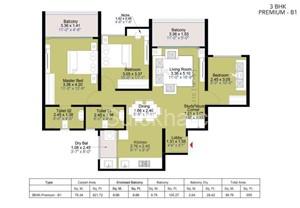Project Overview
- Furnishing Type UnFurnished
- Construction Status Under construction
- Gated Community Yes
- Car Parking Covered
- Bike Parking Covered
- Corporation Water Availability Yes
- No Of Floors 25
- Front Road Width 100 Feet
Kohinoor Central Park Photos & Videos
Floor Plan & Unit Price of Kohinoor Central Park
- No of Bathrooms 2
Property description
- A collection of nature-centric amenities, ensuring sheer happiness and wellbeing
- Every amenity designed keeping every family member in mind
- These gifts from nature bestow a surreal experience, making every moment beautiful
- Kohinoor Central Park transcends the idea of bricks and mortar with its thoughtfully conceived homes
- It features sprawling 2-acre central park, a smartly-curated recreation zone
- Witness the unbelievable wonders of nature like soothing bird chirping, panoramic green views, and more
- Revel in amenities like an Elevated Nature Walk, a Nature Trail on the Ground, Botanical & Pet-friendly Garden
- It is a haven that gives you and your family a never-before experience of befriending nature
- Multi-marking Court with Seating
- Box Cricket with Seating
- Half Basketball Court
- Clubhouse 2
- Jogging Track/Elevated Nature Walk
- Park for Children
- Entry Plaza with Water Feature
- Yoga & Meditation Pavilion
- Senior Citizens’ Area
- Botanical Gardens
- Sustainable Landscaping
- Water Feature (Fountain - Pond)
- Amphitheatre
- Pet-friendly Garden
- Storytelling Booth
- Lounge
- Biophilic Co-working Space
- Lawn
- Tree Seating Paar
- Flower Bed
- Nature Trail on The Ground
- Swimming Pool
- Kids’ Pool
- Bar Deck
- Skating Rink with Seating
- Party Lawn
- Shrub Bed
- Clubhouse 1
Amenities
- All Amenities (10)
- Basic (2)
- Convenience & Lifestyle (2)
- Sports & Fitness (4)
- Child centric amenities (2)
- Amphitheatre
- Club house
- Corporation water
- Drainage Facility
- Jogging Track
- Kids Play Area
- Park
- Squash Court
- Swimming pool
- Yoga room
- Corporation water
- Drainage Facility
- Club house
- Park
- Jogging Track
- Squash Court
- Swimming pool
- Yoga room
- Amphitheatre
- Kids Play Area
Project Specifications
- STRUCTURE
- FLOORING
- DOORS & WINDOWS
- KITCHEN
- ELECTRICAL & WIRING
- PAINTS & FINISHES
- BATHROOMS & SANITORY
Roof Type RCC Framed Structure
Bricks Others
Locality Details
Locality highlights - Hinjewadi
- Embassy Quadron: 1 km
- Infosys: 1.2 km
- Tech Mahindra: 2.3 km
- TCS: 2.3 km
- Cognizant: 2.5 km
- Wipro: 5 km
- Ryan International School: 260 mtr.
- Vibgyor School: 3.4 km
- Mercedes-Benz International School: 4.3 km
- Blue Ridge School: 4.8 km
- EuroSchool Wakad: 5.3 km
- Akshara International: 5.6 km
- Grand Highstreet: 3 km
- Reliance Smart: 4.7 km
- DMart Hinjawadi: 5 km
- Vision One Mall: 6.2 km
- Phoenix Mall of the Millennium: 6.4 km
- Swami Samarth Hospital: 1.8 km
- Ayushree Hospital: 3.4 km
- CityCare Hospital: 6.3 km
- Surya Mother and Child Hospital: 6.4 km
- Sus Hospital: 6.5 km
Similar Projects
Builder Information

Welcome to Magic Floors, your one-stop destination for all your rental and real estate needs. Our business is all about providing top-notch services to our customers. With our extensive experience in the industry, we have established ourselves as a trusted name in the city of Kharghar. We offer a wide range of services, including commercial rental services, new residential properties, and new commercial properties. Our team of dedicated professionals works tirelessly to ensure that you find the perfect property for your needs. Visit us today and let us help you find your dream property.
View more- Builder Magic Floors
- Total Experiance2012

