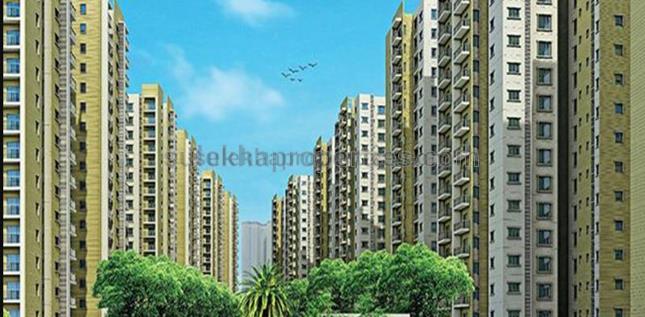Similar Projects
Builder Information

L&T Realty, the real estate arm of Larsen & Toubro with a portfolio of trend-setting real estate developments, has presence across West, South India and Chandigarh. Leveraging the values of the parent company - the expertise, the professionalism, the trust, the quality commitment associated with Larsen & Toubro, L&T Realty is setting up large developments redefining urban living. These include Residences, Corporate offices, Retail, Leisure & Entertainment spaces. Each of the developments is planned with an aim to enrich your experience to integrate communities, and elevate the quality of life. Each destination it creates embodies a sustainable design philosophy which focuses on building easily-accessible developments with open landscapes. L and T Realty's Design Advantage assures peace of mind Chennai saw unprecedented monsoon recently causing heavy damages to life, homes, business and property. Across several locations in the city, housing societies and complexes were partially submerged under water uprooting residents from the safety of their homes. People braved the severe conditions and lived without communication, power, water and food for days together. Tragic as it was, suitable infrastructure planning in the city and foresight in architectural design of buildings could have helped alleviate the impact of this calamity. During this unfortunate time the residents of L and T Realty’s Phase 1, Eden Park Township, Chennai were safe and there was no damage whatsoever within the township. Owing to meticulous planning and the care taken during the design of the township, all 600 families residing in Eden Park were insulated from the harsh external conditions and had a safe, non-flooded complex with power supply for essentials and water supply in their apartments. The fact that there are 3 lakes within 5 kms radius of Eden Park Complex, made it much more vulnerable to flooding during unprecedented monsoons. However, L and T had undertaken comprehensive studies and measures to guard against such an eventuality from the drawing board stage itself. As a result following design elements were incorporated Within the Campus Final Ground levels were designed to ensure no water logging within the campus, Adequate carrying capacity of internal drains to evacuate high quantum of water into external drain, Main Electrical distribution is at the ground floor level as additional safety against site inundation., Outside the Campus Flood Water flows were studied around the site and natural drain channels were identified and retained at the planning stage., Road and drains were developed in line with phasing of the project with capacity to move storm water from peripheral areas and from the project catchment., Differential levels and drainage of main access road that was developed safeguarded against water logging,
View more- Builder L&T Realty
Builder project available with us
Project Overview
- Furnishing Type UnFurnished
- Construction Status Sold Out
- Gated Community No
- Car Parking Covered
- Bike Parking Covered
- No Of Floors 18
- Front Road Width 1 Feet
L&T Eden Park Peach Photos & Videos
Property description
Amenities
- All Amenities (15)
- Basic (5)
- Convenience & Lifestyle (2)
- Sports & Fitness (2)
- Child centric amenities (2)
- Nature friendly (2)
- Safety & Security (2)
- 24*7 Power Backup
- CCTV
- Club house
- Feng Shui / Vastu
- Gym
- Intercom
- Kids Play Area
- Kids Swimming Pool
- Lifts
- Park
- Rain Water Harvesting
- Security
- Service Lifts
- Sewage treatment plant
- Swimming pool
- 24*7 Power Backup
- Feng Shui / Vastu
- Intercom
- Lifts
- Service Lifts
- Club house
- Park
- Gym
- Swimming pool
- Kids Play Area
- Kids Swimming Pool
- Rain Water Harvesting
- Sewage treatment plant
- CCTV
- Security

