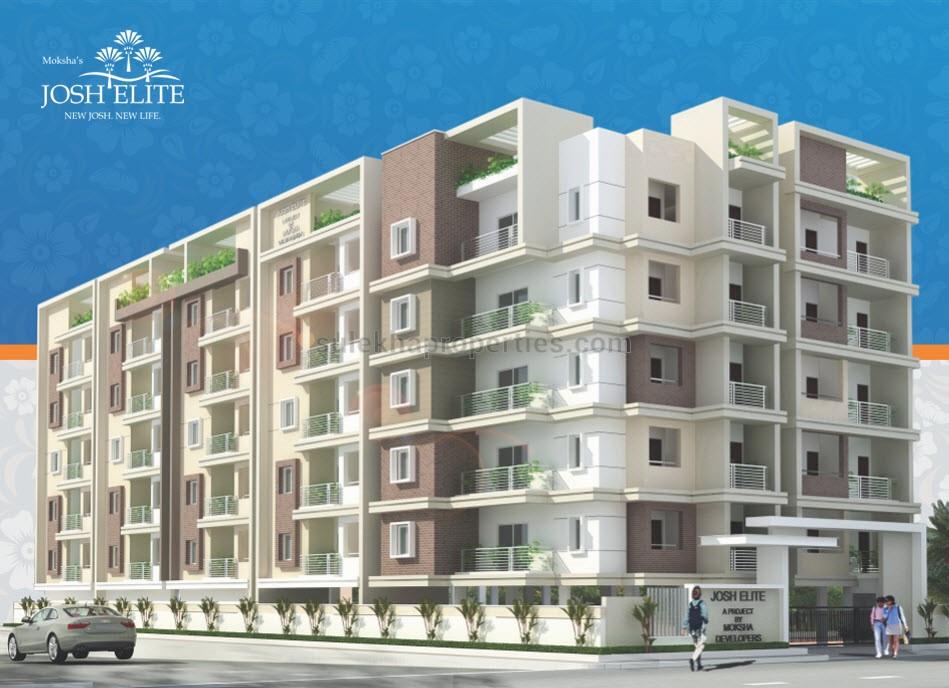Similar Projects
Why Buy at Moksha Josh Elite ?
Prime Location
Situated in prime location with great connectivity
Close proximity to schools, colleges and hospitals
Project update: New Launch Disclaimer Oct 15, 2018
Project Overview
- Total Units 36
- Project Total Area0.239990817263545 Acres
- Project Open Area 18%
- Furnishing Type UnFurnished
- Construction Status Under construction
- Ownership Type Freehold
- Gated Community Yes
- Car Parking Covered
- Bike Parking Covered
- No Of Floors 6
- Front Road Width 30 Feet
- ApprovalsRERA RegistrationRegistration No: PRM/KA/RERA/1251/446/PR/180420/001531
Moksha Josh Elite Photos & Videos
Property description
Moksha Josh Elite is a magnificent residential project located in one of the rapidly developing Area. This Home brings you all the happiness of the world as soon as you step in. The project is spread across the acres of green land where you experience serenity and stillness in great form. The home has good ventilation and well-spaced rooms, which are thoughtfully planned and designed to experience a blissful life. Here, you will discover an infinite feeling of optimism and peace. This home ensures you and your family lead a healthy and comfortable lifestyle. The developer’s focus is to create houses that are functional, utilitarian and enchanting. This project presents spacious and skillfully designed homes. It is well-equipped with all the essential amenities to facilitate the needs of the residents. Every single thing from the interiors to the exteriors of the flats are crafted with precision and perfection. This is the perfect home for a lifetime of delighted moments with your family. The development invitations you to love the peacetime and indulgences of your room like you have always wished for. Lead the kind of life you always wished to combine extensive and offer many features that one can wish for.
STRUCTURE
RCC framed structure as recommended by structural engineer
WALLS
External walls with 6" solid AAC (Autoclaved aerated concrete) blocks and internal walls with 4" solid AAC blocks
DOORS
Main Door: Teak wood frame and Teak Viner door shutter
Internal door Sal wood frame with designer skin moulded Shutters
KITCHEN
Black granite kitchen platform with 20mm and stainless steel sink and glazed finished tiles dado upto 2' height above platform Washing machine point with inlet and outlet
PAINTING
Asian or equivalent plastic emulsion over one coat cement base wall putty and one coat acrylic putty for internal walls Melamine polish for main door and enamel paint for other doors
ELECTRIFICATION
Concealed Copper Anchor wiring, Anchor or equivalent make modular switches for adequate Light, Fan, Geyser, Exhaust fan and A/C points in all bedrooms and power points
TOILETS
Hindware, Parryware or equivalent bath fittings in each toilet Hindware, Parryware or equivalent sanitary fittings 12"X12" anti-skid finished ceramic tiles flooring and ceramic glazed finish
PLUMBING
Astral flow guard CPVC, or equivalent CPVC plumbing system
SECURITY
Intercom facility from each flat to security and to other flats
LIFTS
2 no's 6 Passengers capacity lift of standard make
PLASTERING
Double coat sponge finish for external walls and internal walls
WINDOWS
Aluminum powder coated sliding doors and mosquito mesh with safety grills
FLOORING
Polished vitrified tiles in hall, dining and other rooms with 4" skirting all around for all rooms, Anti-skid ceramic tiles for Balcony, Utility and Toilets
WATER SUPPLY
Adequate water supply through borewell
GENERATOR
100% Generator power backup for each flat for lighting circuits
COMMUNICATION
Telephone points in hall and master bedroom
Amenities
- All Amenities (17)
- Basic (6)
- Convenience & Lifestyle (1)
- Sports & Fitness (2)
- Child centric amenities (1)
- Nature friendly (2)
- Safety & Security (5)
- 24*7 Power Backup
- ATM
- CCTV
- Community Hall
- Drainage Facility
- Feng Shui / Vastu
- Fire & Smoke Alarm System
- Fire Safety
- Gym
- Kids Swimming Pool
- Landscaped Garden
- Lifts
- Rain Water Harvesting
- Sand Buckets
- Security
- Swimming pool
- Visitors Parking
- 24*7 Power Backup
- ATM
- Drainage Facility
- Feng Shui / Vastu
- Lifts
- Visitors Parking
- Community Hall
- Gym
- Swimming pool
- Kids Swimming Pool
- Landscaped Garden
- Rain Water Harvesting
- CCTV
- Fire & Smoke Alarm System
- Fire Safety
- Sand Buckets
- Security
Locality Details
Locality highlights - Hoodi Circle
Basavanapura is a suburb in East Bangalore. The locality is in close proximity to the essential civic utilities and is well connected by all the public transit systems. The locality has a well-developed infrastructure and has become an ideal place to invest and reside in.

