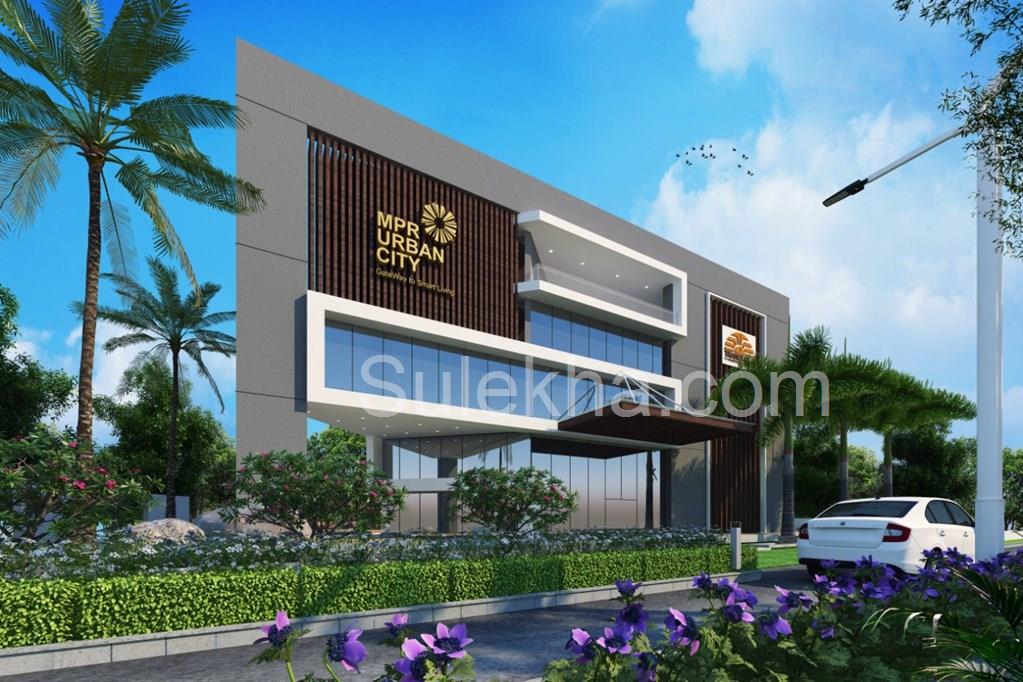Similar Projects
Project Overview
- Total Units 745
- Furnishing Type UnFurnished
- Construction Status Under construction
- Gated Community Yes
- Car Parking Covered
- Bike Parking Covered
- Corporation Water Availability Yes
- No Of Floors 5
- Front Road Width 60 Feet
- ApprovalsRERA RegistrationRegistration No: P01100000951HMDA
MPR Urban City Photos & Videos
Property description
Located on the outskirts of Hyderabad city, Patancheru Mandal is a fast-developing locality. Also known as Patan Cheruvu, it is an upcoming industrial cum residential area which is well-connected by roadways and railways. The Nehru Outer Ring Road and National Highway 65 cross through the locality and connect it to the rest of the city. It is an active residential realty market which is being eyed by developers and home seekers both. With a host of social amenities, excellent connectivity, and a plethora of housing units, Patancheru Mandal is perfect for those looking for a convenient and comfortable residential destination.
Proximity of easy accessible public places
5 Mins
- The Gaudium School
- Rainbow International School
- International School of Hyderabad
- Fusion International School
- Sancta Maria International School
- University of Hyderabad
- SVS Hospital
- Sai Krishna Multi Specialty Hospital
- ESI Hospital
- GHMC Park
- Outer Ring Road
- NH 65 – Mumbai Highway
- Bharath Heavy Electricals Limited (BHEL)
- Ordinance Factory Medak Office (Army
15 Mins.
- Continental Hospital
- SVS Hospital
- Sai Krishna Multi Specialty Hospital
- Peoples Hospital
- Sai Ganesh Multi Speciality Hospital
Project Highlights
- HMDA Approved, RERA Registered Gated Community
- Beautifully designed Entrance Pavilions
- DG Power Backup for Essential points at Individual Inits & Common Area.
- Rainwater Harvesting Pits
- Sewage Treatment Plant
- Individual Gas Pipeline Connection for each Apartment.
- Proposed 100 ft Master Plan Road
Outdoor Sports & Features
- Half basketball court
- Beautifully designed elder’s seating areas
- Vast well-paved jogging tracks
- Outdoor amphitheater
- Designed Pergolas
- Avenue plantations
Amenities
- 24*7 Power Backup
- Corporation water
- Drainage Facility
- Feng Shui / Vastu
- Jogging Track
- Plantation Avenue
- 24*7 Power Backup
- Corporation water
- Drainage Facility
- Feng Shui / Vastu
- Jogging Track
- Plantation Avenue
Project Specifications
Roof Type RCC Framed Structure




