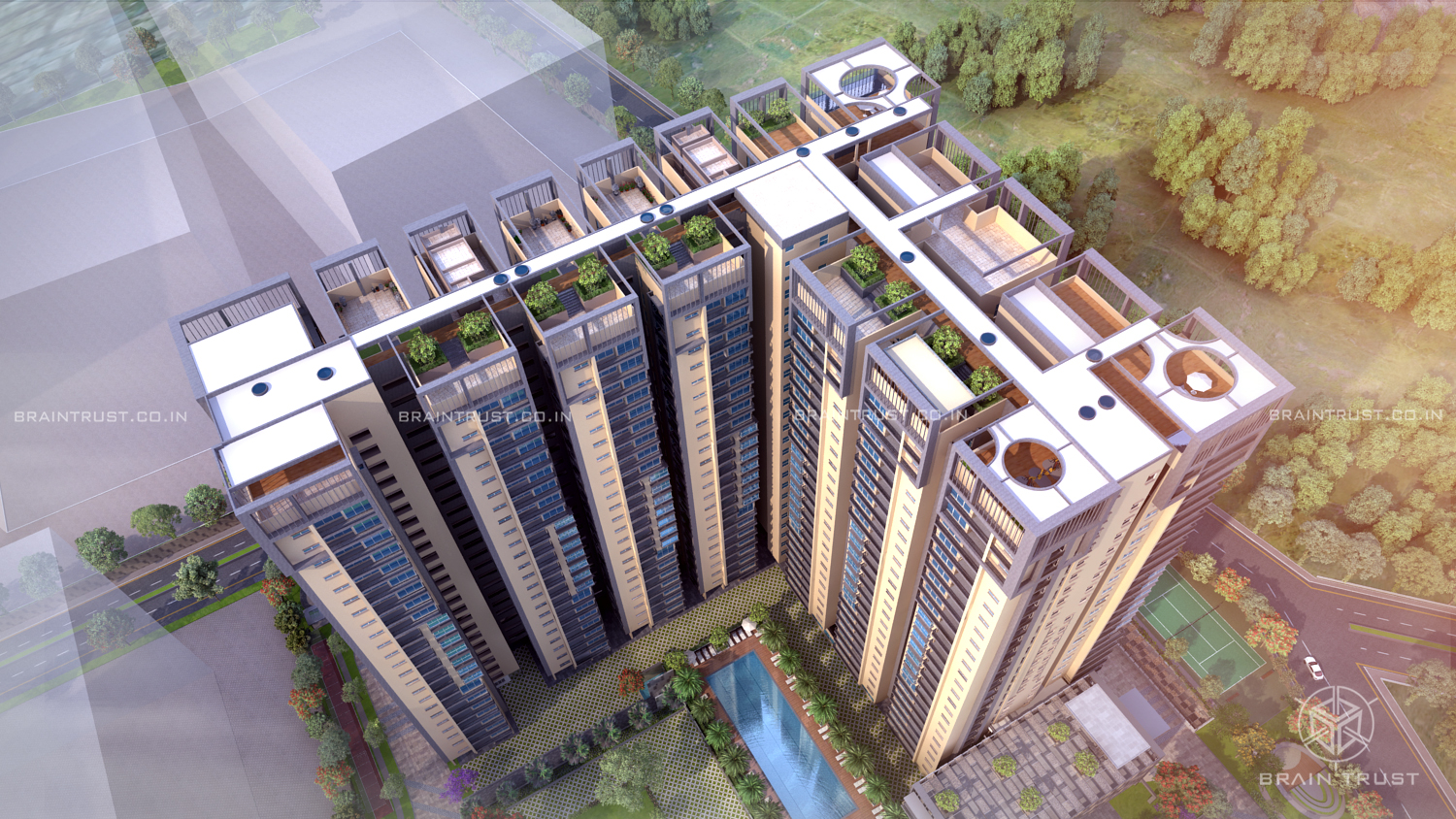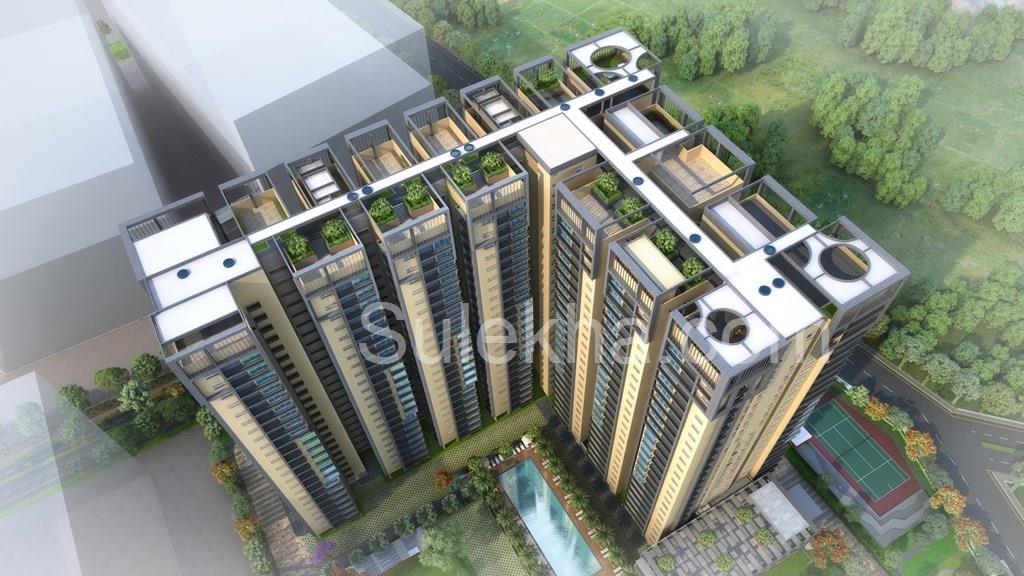Similar Projects
Builder Information

NSL East County Residential Apartments stands in a place where nature, glamour and the future intersect. Experience good living in spacious 2 & 3 BHK residential apartment as the lush green acres provide a welcome distraction from the hustle and bustle of the city. The sprawling recreational facilities blend in perfect harmony with the finest from the world of work, education and entertainment. So you don’t just live here in our residential flats but also enjoy the world around. Live at a height no one has done before. Live above everyone else unprecedented levels of luxury, comforts, and services of NSL East County. TS RERA Registration Number: "P02200000804". pecification STRUCTURE- Seismic Zone II compliant RCC framed Structure SUPER STRUCTURE 160mm thick RCC wall for external walls 160mm thick RCC wall for internal walls DOORS Main Door in Teak wooden frame with shutters and internal doors in non-Teak wood frames with flushed shutters WINDOWS 3 Track UPVC Window system with provision for mosquito net PAINTINGS External walls with emulsion paint Internal Walls with smooth luppum finish and emulsion Paint FLOORING In Living & Dining – 800mm X 800mm vitrified tile of ISI Quality. Bedrooms & Kitchen : 600mm X 600mm vitrified tile of ISI Quality. In Toilets : Anti-Skid Ceramic Tiles WALL DADO In Kitchen : Ceramic Tiles Dado up to 2'-0" height above kitchen platform In Toilets : Ceramic Tile dado up to Ceiling height In Utility / Wash area : Ceramic Tile Dado up to 3'-0" height KITCHEN Granite Platform with Stainless Steel Sink and dual pipe connection – municipal & bore water. Power point provision for fixing water purifier UTILITIES / WASH Provision for Washing Machine and wet area for washing utensils etc., PLUMBING AND SANITARY WARE All CP Fittings & Fixtures shall be of reputed BIS approved manufacturers, including that of EWC with flush tank, wall mixer, wash basin etc. Provision for exhaust fan in all toilets ELECTRICAL Concealed piping with copper wires and modular switches with adequate points for power and lighting. Power outlet for Air conditioners in Living and bedrooms COMMUNICATION AND SECURITY Provision for Telephone points shall be provided in living room and Master bedrooms. Intercom point provided to all the units connecting to security guard. Cable T.V connection points in Master Bedroom and living room LIFTS 9 No.s of Passenger Lifts and 2No.s Service Lifts provided for the entire block. Lift lobby walls with full height Vitrified Tile Cladding GENERATOR 100% power back up for all common areas. 100% power back up for all lights and fans with in apartments.
View more- Builder NSL Infratech
Builder project available with us
Why Buy at Nsl East County ?
Tallest Towers of East Hyderabad with Unique concept of Bay windows & Standout Balconies
Just 600 Mts from Metro Station
Few apartments available with stadium facing balcony
Project Overview
- Furnishing Type Semi Furnished
- Construction Status Under construction
- Car Parking Covered
- Bike Parking Covered
- Front Road Width 30 Feet
- ApprovalsRERA RegistrationRegistration No: P02200000804
Nsl East County Photos & Videos
Property description
NSL East County Apartment stands in a place where nature, glamour and the future intersect. Experience good living in spacious 2 & 3 BHK apartment as the lush green acres provide a welcome distraction from the hustle and bustle of the city. The sprawling recreational facilities blend in perfect harmony with the finest from the world of work, education and entertainment. So you don’t just live here but enjoy the world around.
Live at a height no one has done before. Live above everyone else unprecedented levels of luxury, comforts, and services of NSL East County. Figuratively as well as symbolicallySTRUCTURE:
Seismic Zone II compliant RCC framed Structure
SUPERSTRUCTURE
- 160mm thick RCC wall for externalwalls
- 160mm RCC wall work for internal walls
DOORS:
Main Door in Teak wooden frame with shutters and internal doors in non-Teak wood frameswith flushed shutters
WINDOWS:
&Track 'PVC Window system with provision for mosquito net
PAINTINGS
Externalwallswith texture paint
InternalWallswithsmooth luppam finishwithAcrylic emulsion Paint
FLOORING
Living & Dining: 800mm X 800mm double charged vitrified tile of ISI Quality.
Bedrooms & Kitchen:600mm X 600mm double charged vitrified tile of ISI Quality
In Toilets: Anti-Skid Ceramiclfies
DAD DOING
Kitchen: Glazed Ceramic Tiles Dadoo up to 2'1" height above kitchen platform
Toilets: Glazed Ceramic Tile dado up to 7-0' height
Utility / Wash area: Glazed Ceramic The Dadoo up to 31-0'iheight
KITCHEN:
Granite Platform with Stainless Steel Sink with municipal, bore water connection and provision for fixing Aqua-guard
UTILITIES /WASH:
Provision for Washing Machine and wet area for washing utensils etc.,
PUIMBINGAND SANITARY WARE:
CP Fittings shall be of reputed ISI standard make, EWC with flush tank, wall mixture, wash basin etc., shall be of Si standard make. Provision for exhaust fan
ELECTRICAL:
Concealed piping with copper wires and modular switches with adequate points for power and lighting. Power outlet for Air conditioners in Living and bedrooms
COMMUNICATIONAND SECURITY:
- Provision for Telephone points shall be provided in living room and Master bedrooms
- intercom facilityto all the units connecting security
- Provision for cable IV connection in Master Bedroom and living
MOM
LIFTS:
9 Automatic Passenger lifts and 2 Service Lift, Lift entrance with Vitrified Tile Cladding
GENERATOR:
D.G. Set back-up with Acoustic enclosure.
Amenities
- All Amenities (16)
- Basic (3)
- Convenience & Lifestyle (1)
- Sports & Fitness (7)
- Child centric amenities (3)
- Nature friendly (1)
- Safety & Security (1)
- 24*7 Power Backup
- Amphitheatre
- Basketball Court
- CCTV
- Gym
- Indoor Games
- Jogging Track
- Kids Play Area
- Library
- Sewage Treatment
- Skateboard Track
- Solar Energy System / Panels
- Swimming pool
- Tennis Court
- Water treatment
- Yoga room
- 24*7 Power Backup
- Solar Energy System / Panels
- Water treatment
- Library
- Basketball Court
- Gym
- Indoor Games
- Jogging Track
- Swimming pool
- Tennis Court
- Yoga room
- Amphitheatre
- Kids Play Area
- Skateboard Track
- Sewage Treatment
- CCTV
Project Specifications
Roof Type RCC Framed Structure
Living Room Tile Vitrified
Bedroom Tile Vitrified
Kitchen Tile Ceramic
Toilet & Bathrooms Tile Ceramic
Main door Teak wooden frame
Inner door non-Teak wood
Windows PVC Window
Cooking Platform Granite
Sink Type Others
Switches modular switches
Wiring Concealed piping with copper wires
Internal Wall Paintings Emulsion Paint
External Wall Paintings Textured Paint
Sanitary Fittings CP Fittings
Locality Details
Locality highlights - Habsiguda
- NSL Areana SEZ – With in the Integrated Campus
- Uppal Cricket Stadium – Next Door
- Metro Station – 600 Mts
- Mall / Multiplex – 500 MTs
- Kendriya Vidhalaya (I &II) School – 1 KM
- Genpact – 1 KM
- NGRI – 1.2 KM
- Johnson Grammar School - 15 KM
- Global Indian International School -2.3 KM
- Secunderabad – 8 KM
- Kachiguda Railway Station – 5 KM
- Mahatma Gandhi Bus Stand – 6 KM




