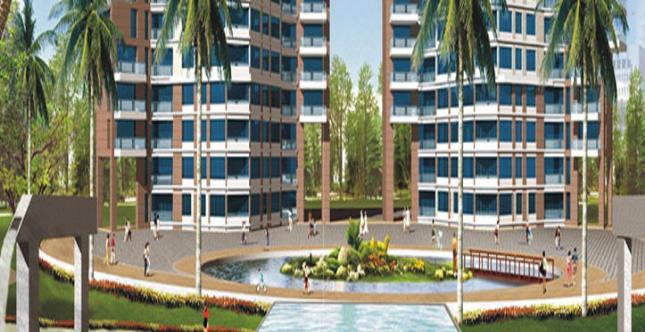Similar Projects
Builder Information

Parsvnath Developers Limited is the first real estate company to have integrated with ISO 9001, 14001 and OHSAS 18001. There are few parallels in the annals of the Indian real estate and construction industry that emulate the success trail blazed by Parsvnath Developers Limited. Over the past two decades, our company has emerged as one of the most progressive and multi-faceted real estate and construction entities in the country. Through the years, we at Parsvnath have stayed true to our commitment to 'building a better world' by transforming barren tracts into landscaped green belts housing world class commercial, residential and recreational properties. Parsvnath is a company whose business philosophy lies in the commitment to creating architectural marvels using state-of-the-art technology and global architectural, construction and business practices. We are passionate about providing cost-effective and holistic solutions for our customers while creating and adding value for our partners and stakeholders. Our unwavering focus on these factors catapulted Parsvnath Developers Limited into the top echelons of the Indian Real Estate and Construction Industry in 2007. With a pan-India presence in over 44 cities in 15 states, we are steadfastly focused on continuing to create and build dreamscapes that transform lives and the world around us – be it through contemporary residential spaces, state-of-the-art office complexes, affordable housing, luxurious, shopping malls and hypermarkets, posh hotels, futuristic multiplexes, and ultra modern IT Parks and special economic zones.
View more- Builder Parsvnath Developers Limited
Builder project available with us
Project Overview
- Total Units 382
- Project Total Area9 Acres
- Furnishing Type UnFurnished
- Construction Status Ready to occupy
- Ownership Type Freehold
- Car Parking Covered,Open
- Bike Parking Covered,Open
- Front Road Width 30 Feet
- ApprovalsRERA RegistrationRegistration No: UPRERAPRJ6091
Parsvnath Palacia Photos & Videos
Property description
Parsvnath Palacia is well designed Condominium offering 2/3/4bedroom apartment amidst pictorials surrounding. The apartments are designed for maximum space utilization while providing for natural light & ventilation. The Condominiums hold beautiful landscaped environment with over 65% area dedicated open & green. This 9.4 acre project shall have main entry gate & dedicated open & covered parking spaces. The Project holds all the necessary upcoming marketing adventures like Functional Modular Kitchen, Gas Pipe line, adequate water supply through RO plant, Broadband connectivity, etc. The Project is extremely inviting because of its modern architecture & excellent location..
Amenities
- Club house
- Gym
- Security
- Swimming pool
- Club house
- Gym
- Swimming pool
- Security
Project Specifications
Roof Type RCC Framed Structure
Living Room Tile Vitrified
Bedroom Tile Vitrified
Balcony Tile Vitrified
Kitchen Tile Vitrified
Service Area Tile Vitrified
Toilet & Bathrooms Tile Vitrified
Main door Veneered and polished flush shutter or Moulded Skin Door
Inner door Laminated Wooden flooring
Windows Aluminum anodized windows with sliding glass shutters
Cooking Platform Ceramic tiles upto 2 above counter and Oil bound distemper in the balance area
Sink Type Stainless Steel
Electrical Connection Three Phase


