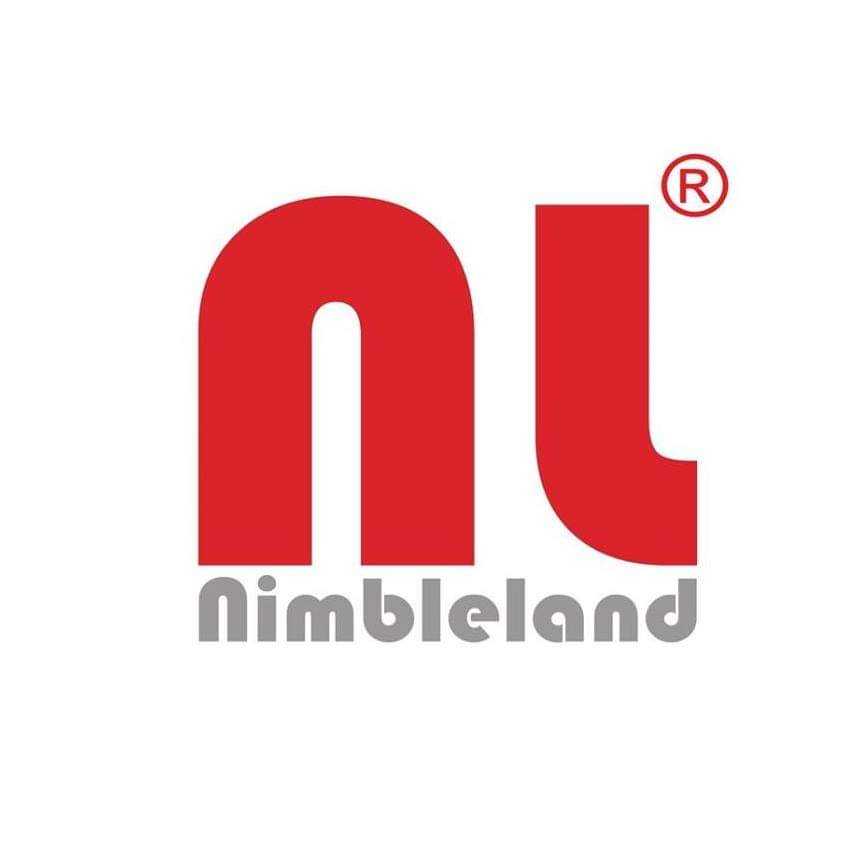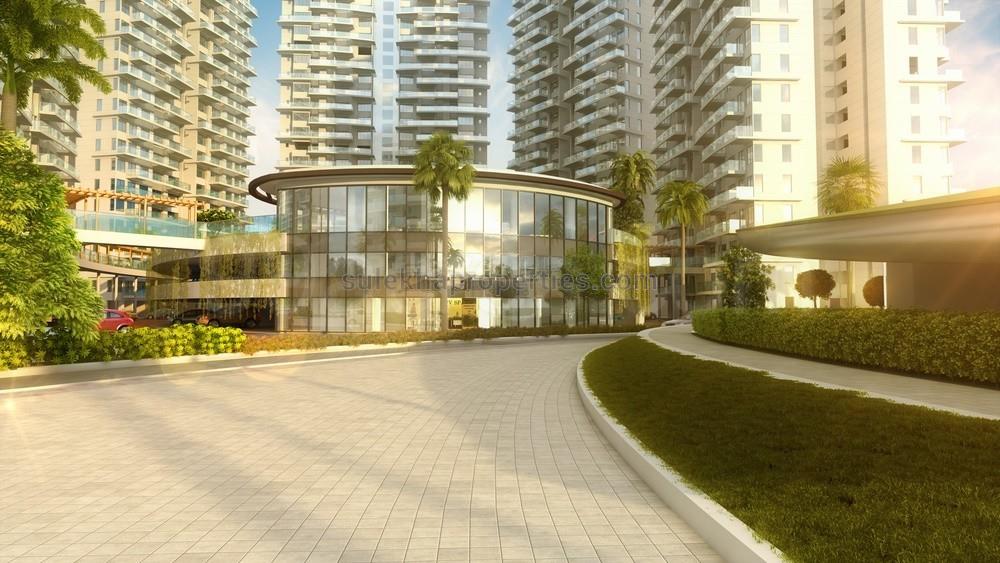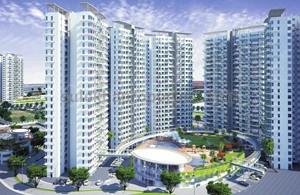Similar Projects
Broker Information

Nimbleland is the leader in providing solutions to meet customers infrastrural Needs. Let us help you transform your living space into a brand new inspiring environment.We have Dedicated Sales & Marketing Team.
- Broker Nimbleland Infracon L.L.P.
- Total Experiance2013
Broker project available with us
Why Buy at Pharande Puneville Phase II ?
Aditya Birla Memorial Hospital in 15 min
Close to National Highway- 48
4- Star Certification from GRIHA
Project update: Under Construction Disclaimer Feb 07, 2018
Project Overview
- Total Units 938
- Project Total Area12.3 Acres
- Project Open Area 40%
- Furnishing Type UnFurnished
- Construction Status Under construction
- Ownership Type Freehold
- Gated Community Yes
- Car Parking Covered
- Bike Parking Covered
- No Of Floors 23
- Front Road Width 30 Feet
Pharande Puneville Phase II Photos & Videos
Property description
About the Project:
Puneville, a marvelous structure with the fusion of a countryside lifestyle in the heart of a bustling metropolis, is the apartment where you are sure to find everything at your doorstep. This lavish apartment set in a green environment offers all your needs for your convenient and comfortable lifestyle. This is the perfect place where you will enjoy enormous benefits. The builders have taken a special care to understand the tastes and preferences of the contemporary mankind and combined it to give a solution that very family desires in Puneville. Own your heavenly paradise at Puneville Homes for your healthy and relaxed life.
Features:
The apartment has several unique features such as
- Common Toilet Facility
- Sky Walk
- Well Designed, Beautiful Landscaping
- Society Office
- Garbage Chute Facility
- Video Door Phone
- Well Designed Main Entrance Gate
- Separate Podium Area for Car Parking
- Provision of Walkway at a height of 22 feet, connecting all Residential Towers to the Central Common Amenities
STRUCTURE
Earthquake resistant RCC structure
WALLS
4 feet internal walls and 6 feetexternal walls
POP gypsum wall mounting finish for all walls
External sand faced plaster
WINDOWS
Powder coated aluminium sliding windows with SS mosquito mesh
Granite for window sills and jams for all 4 sides
DOORS
Powder coated sliding door for all terraces
Granite frame for all terrace doors
Granite door frames for all toilet baths
Wooden door frames for all rooms
Main door veneer finish and internal flush doors laminated on both sides
KITCHEN
Good quality granite platform
Stainless steel sink of ISI mark
Attractive dado tiles up to 2 feet height above kitchen platform
TOILETS AND BATHROOMS
Wall tiles up to 7 feet in toilets and bath
Premium brand CP fittings and sanitary ware
Provision for exhaust fan geysers
Hot and cold water mixer
Solar water heater
PAINT
Luster paint for internal walls
Acrylic paint for external walls
FLOORING
Vitrified flooring with 4 inch skirting for all rooms
Anti skid flooring in bath WC and terraces
TERRACE or BALCONY
Toughened glass railing in all terraces
ELECTRICAL
Concealed copper wiring
Modular switches of reputed brand
Adequate electrical points
Provision for inverter backup
Amenities
- All Amenities (20)
- Basic (6)
- Convenience & Lifestyle (3)
- Sports & Fitness (5)
- Child centric amenities (1)
- Nature friendly (3)
- Safety & Security (2)
- 24*7 Power Backup
- ATM
- Cafe/Food Court
- Club house
- Feng Shui / Vastu
- Fire Safety
- Garbage Disposal Chute
- Gym
- Indoor Games
- Intercom
- Kids Play Area
- Landscaped Garden
- Library
- Lifts
- Rain Water Harvesting
- Security
- Tennis Court
- Visitors Parking
- Walking / Jogging Track
- Yoga room
- 24*7 Power Backup
- ATM
- Feng Shui / Vastu
- Intercom
- Lifts
- Visitors Parking
- Cafe/Food Court
- Club house
- Library
- Gym
- Indoor Games
- Tennis Court
- Walking / Jogging Track
- Yoga room
- Kids Play Area
- Garbage Disposal Chute
- Landscaped Garden
- Rain Water Harvesting
- Fire Safety
- Security
Project Specifications
Roof Type RCC Framed Structure
Internal Wall Thickness 5
External Wall Thickness 9
Living Room Tile Vitrified
Bedroom Tile Vitrified
Balcony Tile Vitrified
Kitchen Tile Vitrified
Toilet & Bathrooms Tile Ceramic
Main door Teak Wood
Inner door Sal Wood
Windows UPVC
Sink Type Stainless Steel
Electrical Connection Three Phase
Internal Wall Paintings Distemper Paint
External Wall Paintings Emulsion paint
Sanitary Fittings CP Fitting
Locality Details
Locality highlights - Punawale
Punawale is one of the rapidly developing suburbs of Pimpri-Chinchwad, which is situated next to Ravet. The area assures of natural beauty, less pollution and freedom from the noise of the city life. Since it is barely 2 minutes away from the Pune Mumbai Expressway, several good colleges and schools are coming up in this location. Punawale is becoming the most sought-after residential location with the development of infrastructure facilities like shopping malls and renowned hospitals in this region.
Connectivity & Proximity:
Punawale has an excellent connectivity through the roadways.
- Easy and convenient access to the Hinjewadi IT hub and Pimpri Chinchwad Industrial Belt from Punewale makes it a prominent residential hub for people working here.
- This locale has become the raising residential hotspot for homebuyers from the IT and manufacturing sectors since it’s close to Hinjewadi and the Mumbai Pune Expressway.
- Punawale is also in close proximity to Wakad and it benefits from the convenient access to hospitals, schools and shopping malls.
- The other economical mode of transports used by the residents are share/ private auto rickshaws, cabs and PMPML buses to commute to the other areas of the city.
Besides these advantages, some popular educational institutes like the Pune University, VIBGYOR and Mercedes Benz International School are also situated nearby.





