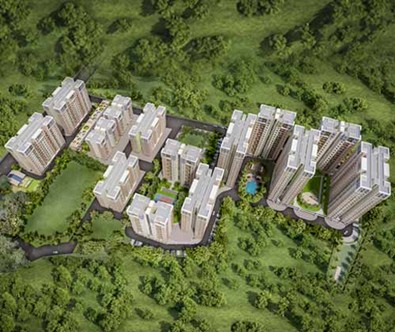Similar Projects
Builder Information

When a dream took shape in the mind of a creative and visionary entrepreneur Mr. Gajendra Pawar, it was natural that he chose the hill top of Chandani Chowk in Pune to realize it. Pinnacle Gardens, the brainchild of Mr. Gajendra Pawar not only became a solid support, but also laid the foundation of what was to later become a creative and progressive business organization. The humble beginning was Pinnacle Gardens, which proffered a rich experience in the planning and development of a construction site. This much appreciated maiden creation brought in the self realization about the depths to be reached and the heights to be scaled. He found a route, real estate, to channelize his passion for creation. In 1996, Pinnacle Constructions was launched. Their very first scheme in the heart of the city, Pinnacle Apartments was a success. The old, traditional ‘waadas’ in the heart of the city were transformed into modern, space efficient residential structures. In a short span, Pinnacle had completed more than 25 re-development projects with more than 700 satisfied homeowners. This unprecedented growth was empowered by the quintessential Pinnacle values, innovation, flawless master planning, precision and persistence. Vision and Mission It is a less travelled path but we tread on it with a purpose and we revel in our solitude. We believe in long term associations and nurture warm bonds with our customers. Our dedicated and professional team crafts every home with meticulous attention, precision and perfection. Innovation is at the core of the Pinnacle philosophy. We insist on being exclusive. Our homes are loved by those who reside in them. That's what delights us the most. At Pinnacle, we strive to enrich minds and enlighten the world around us.
View more- Builder All Media
Builder project available with us
Why Buy at Pinnacle Neelanchal ?
Building Dedicated for Senior Citizens
Distance from Railway Station - 12.5 Kms
Located in a Well-established Residential Area
Project Overview
- Total Units 500
- Project Total Area16 Acres
- Project Open Area 35%
- Furnishing Type UnFurnished
- Construction Status Under construction
- Gated Community Yes
- Car Parking Covered
- Bike Parking Covered
- No Of Floors 19
- Front Road Width 30 Feet
- ApprovalsRERA RegistrationRegistration No: Project MAHARERA #P52100004125 | REA RERA #A51800000454
Pinnacle Neelanchal Photos & Videos
Property description
A well designed Tropical Forest parallel to the big development of 10 residential towers. A lush green outing space with camping sites, forest trails, bonfire, casual seating areas and huge trees covering most of the entire area. Gives you the feeling of being at home built in the lap of nature.
Neelanchal is a unique residential development consisting of 10 towers. Will be developed in 2 phases. Phase 1 consists of 2 towers of 12 storeys each, which is a combination of 2 BHK compact flats and 2 BHK large flats. Includes tropical forest with camping sites, club houses and adequate parking space.
Phase 2 consists of 3 towers of 14 storeys each and 5 towers of 18 storeys each. 4 towers have a combination of 2 BHK compact and 2 BHK large flats, 2 towers consists of 2 BHK large flats and 2 towers consists of 3 BHK flats. Each building overlooks an open space with facilities like Senior Citizen's garden, Children's play area, swimming pool, tennis court, jogging track and dedicated space for performing arts. 1 building dedicated for Senior citizens. 2 levels of podium parking space.
Common Amenities
- Gracefully designed attractive entrance lobby at road level
- UG or OH R.C.C water storage tanks with submersible stand by pump set and automatic water level control system
- Bore-well with submersible pump at basement with separate UG water storage tank
- Rain water harvesting
- Vermi culture pits
- 3 phase connection supply to the society
- Generator backup for elevators, water pumps, common lights in staircases and parking area
- Security guard cabin at main gate and toilet in parking area
- Fire fighting system
- Telephone distribution box in parking
- Letter box and decorative name plates at entrance lobby
Additional super-luxurious amenities
- CCTV surveillance security system
- Open space with garden, tropical forest, senior citizen plaza, children's play area and temple
- Jogging track, tennis court, space for performing arts
- Club house with swimming pool, gym, library and society office
- Essential shopping plaza - super market, grocery store, medical store
- On call services like Doc, Vet doc, Ambulance, Laundromat
- Day care centre for children
- ATM facility
Amenities
- All Amenities (9)
- Convenience & Lifestyle (1)
- Sports & Fitness (4)
- Child centric amenities (3)
- Safety & Security (1)
- Club house
- Day Care Center
- Day Care Centre / Creche
- Kids Play Area
- Play ground
- Security
- Swimming pool
- Tennis Court
- Walking / Jogging Track
- Club house
- Play ground
- Swimming pool
- Tennis Court
- Walking / Jogging Track
- Day Care Center
- Day Care Centre / Creche
- Kids Play Area
- Security
Project Specifications
Roof Type RCC Framed Structure
Internal Wall Thickness 4
External Wall Thickness 6
Bedroom Tile Vitrified
Kitchen Tile Vitrified
Windows UPVC sliding windows with mosquito net
Cooking Platform Granite
Sink Type Stainless Steel
External Wall Paintings Textured Paint






