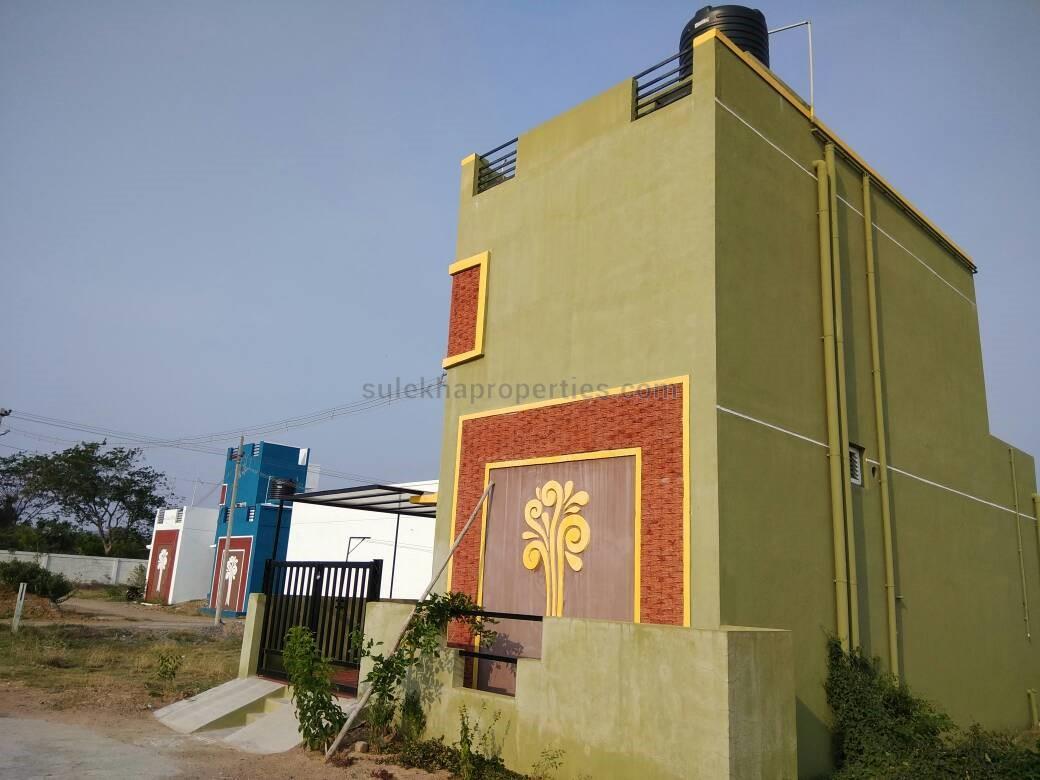Similar Projects
Project Overview
- Total Units 120
- Project Total Area5 Acres
- Furnishing Type UnFurnished
- Construction Status Ready to occupy
- Gated Community No
- Car Parking Covered
- Bike Parking Covered
- No Of Floors 1
- ApprovalsDTCP
Pranav Orchid Phase II Photos & Videos
Amenities
- All Amenities (5)
- Convenience & Lifestyle (1)
- Sports & Fitness (2)
- Child centric amenities (1)
- Safety & Security (1)
- Community Hall
- Kids Play Area
- Play ground
- Security
- Swimming pool
- Community Hall
- Play ground
- Swimming pool
- Kids Play Area
- Security
Project Specifications
Living Room Tile Vitrified
Bedroom Tile Vitrified
Balcony Tile Vitrified
Kitchen Tile Vitrified
Toilet & Bathrooms Tile Ceramic
Main door Main door teak wood.
Inner door Bed room door country wood door.
Sanitary Fittings Jaguar / parry ware fittings.




