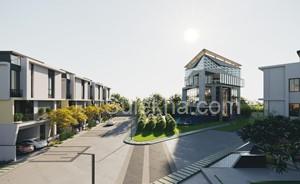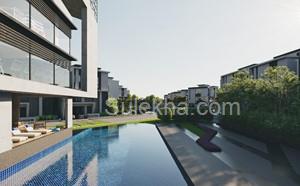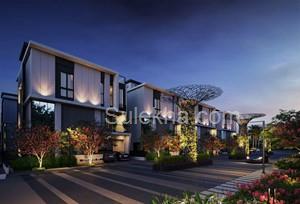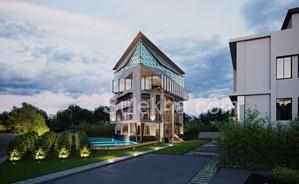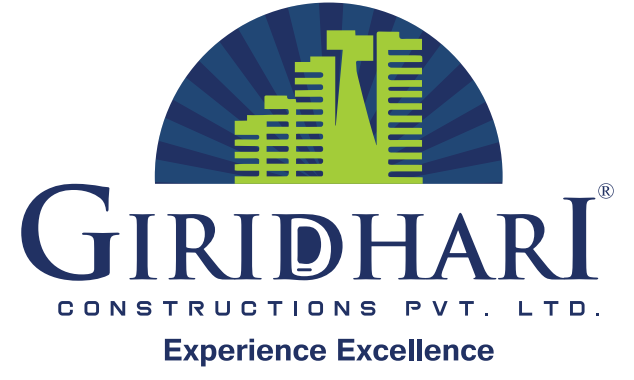Project Overview
- Total Units 98
- Project Total Area12.9 Acres
- Project Open Area 60%
- Construction Status Under construction
- Corporation Water Availability Yes
- No Of Floors 3
- Front Road Width 30 Feet
-
Approvals
HMDA
Prospera County Photos & Videos
Floor Plan & Unit Price of Prospera County
- No of Bathrooms 4
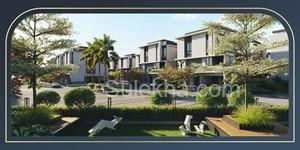
Property description
STRUCTURE
Framed Structure R.C.C Framed structure to withstand wind & Seismic Loads. All slab heights are of 12 feet height.
Super Structure 9” thick solid blocks/Red Bricks for external walls & 4” thick solid blocks/Red Bricks for internal walls.
PLASTERING
Internal Smooth gypsum punning over 1 coat of plastering in CM 1:6 for walls and ceiling.
External 2 coats of plastering in CM 1:6 for externals walls
DOORS
Main Door 8 Feet height manufactured veneered imported door frame & shutters with reputed hardware fittings finished with Melamine finish.
Internal Door 8 Feet height manufactured veneered imported door frame & shutters with reputed hardware fittings finished with Melamine finish.
French door (If any) High end imported aluminum sections for frames and shutters with tinted float glass of reputed make.
Windows High end imported aluminum sections for frames and shutters with tinted float glass of reputed make along with mosquito mesh.
Grills Aesthetically designed, mild steel powder coated grills.
PAINTING/CLADDING
External Combination of high end natural stone cladding & imported texture finish with top two coats of exterior emulsion.
Internal Smooth putty finishes with 2 coats of premium acrylic emulsion paint of reputed make over a coat of primer.
FLOORING
- Living, Dinning, Drawing, Foyer, Lobby, and Pooja Room -- Imported marble flooring.
- Master Bedrooms, Children Bedroom, Study room and all other bedrooms along with the Home Theater -- Wooden Flooring.
- Kitchen, Linen store, Store room and Balcony – Premium Vitrified tiles of reputed make.
- Utility area, Wet Kitchen & Maid room – Premium Ceramic tiles of reputed make.
- Bathroom – Combination of imported marble flooring with premium vitrified tiles.
- Deck Area – Wooden finished premium vitrified tile flooring.
- Parking Area – Premium finished Granite.
- Staircase – Imported marble flooring.
TILE CLADDING
- Bathrooms – Combination of imported marble with premium vitrified tiles up to 8’ height.
- Utilities – Ceramic tile of reputed make up to 3’ height including servant quarters toilet.
KITCHEN
- Separate municipal water tap (Manjeera or any other water provided by GHMC along with Bore well water.
- Provision for fixing of water purifier, exhaust fan and chimney.
- Provision of Geyser for hot water near the sink.
- No Countertop. Open for Modular Kitchen.
UTILITIES/WASH
- Dish washer or Washing Machine provision in the Utility Area.
BATHROOMS & FITTINGS
- Vanity type wash basin with imported marble counter top.
- EWC with connected flush tank of DURAVIT/GROHE/Equivalent make.
- Single lever fixtures with wall mixer cum shower of DURAVIT/GROHE equivalent make.
- Provision for geysers in all bathrooms.
- All C.P. fittings are Chrome plated of DURAVIT/GROHE equivalent make.
- Glass Partition for shower area in all Toilets.
ELECTRICAL
- Concealed copper wiring of reputed make.
- Power outlets for Air Conditioners in all rooms.
- Power outlets for geysers in all bathrooms.
- Power plug for cooking range chimney, refrigerator, microwave ovens, mixer/Grinders in Kitchen, washing machine and dish washer in utility Area.
- Plug points for T.V. 7 & Audio systems etc.,
- 3 Phase supply for each unit and individual meter boards.
- Miniature circuit breakers (MCB) for each distribution boards of reputed make.
- Elegant designer modular Electrical switches.
TELECOM
- Telephone points in all bedrooms, living room, family room and Kitchen with provision of installing own mini EPABX.
- Intercom facility to all the units connecting Security.
CABLE TV – Provision for cable connection in all bedrooms and living room.
INTERNET – Internet provision in each Villa.
LIFTS – Home elevator with 6 Passenger capacity, 0.33m/sec speed, SS hair line finish, side opening doors and with automatic rescue device. (3 stops) at extra cost.
GENERATOR – 100% D.G. set backup with Acoustic enclosure & A.M.F.
WTP & STP
- Portal water made available through an exclusive water softening plant with water meters for each unit.
- A Sewage Treatment plant of adequate Capacity as per norms will be provided inside the project treated sewage water will be used for the Landscaping and Flushing purpose.
SECURITY/BMS
- Sophisticated round- the-clock security/Surveillance System.
- The building management system to monitor the billing and operations of all facilities.
- Solar power fencing all-round the compound.
- Surveillance cameras at the main security.
- Video door phone for each villa connected to security for screening of the visitors.
CLUB HOUSE & AMENITIES
- Well Designed club house with facilities
- Hobby Room/ Home Theatre.
- Banquet hall.
- Super Market.
- Yoga/ Meditation room.
- GYM, Aerobics etc.
- Swimming pool with changing rooms.
- Association room.
- Coffee shop.
- Indoor sports
- Squash Court
- One Snookers tables, etc.
- Outdoor sports & Activity areas
- One Tennis Court
- Children play area
- One multipurpose court/ half size Basketball court.
- Badminton Court
- Cricket practice nets
- Amphitheater
MAIN LANDSCAPING WORKS – Beautiful designed landscaping with exclusive footpath, activity areas, lightning, Children play area etc. is provided for the community.
SOLAR WATER HEATER – Provision will be made at extra cost on the terrace floor.
Amenities
- All Amenities (23)
- Basic (5)
- Convenience & Lifestyle (6)
- Sports & Fitness (7)
- Child centric amenities (2)
- Nature friendly (1)
- Safety & Security (2)
- 24*7 Power Backup
- Amphitheatre
- Basketball Court
- Cafe/Food Court
- CCTV
- Club house
- Community Hall
- Gym
- Indoor Games
- Intercom
- Kids Play Area
- Library
- Lifts
- Security
- Sewage treatment plant
- Shopping Complex
- Solar Power
- Spa
- Squash Court
- Swimming pool
- Tennis Court
- Water treatment
- Yoga room
- 24*7 Power Backup
- Intercom
- Lifts
- Solar Power
- Water treatment
- Cafe/Food Court
- Club house
- Community Hall
- Library
- Shopping Complex
- Spa
- Basketball Court
- Gym
- Indoor Games
- Squash Court
- Swimming pool
- Tennis Court
- Yoga room
- Amphitheatre
- Kids Play Area
- Sewage treatment plant
- CCTV
- Security
Project Specifications
- STRUCTURE
- FLOORING
- DOORS & WINDOWS
- KITCHEN
- ELECTRICAL & WIRING
- PAINTS & FINISHES
- BATHROOMS & SANITORY
Roof Type RCC Framed Structure
Bricks Solid Block Bricks
Internal Wall Thickness 4
External Wall Thickness 9
Living Room Tile Marble
Bedroom Tile Wooden
Balcony Tile Vitrified
Kitchen Tile Vitrified
Service Area Tile Marble
Toilet & Bathrooms Tile Vitrified
Main door 8 Feet height manufactured veneered imported door frame and shutters with reputed hardware fittings finished with Melamine finish.
Inner door 8 Feet height manufactured veneered imported door frame and shutters with reputed hardware fittings finished with Melamine finish.
Windows High end imported aluminum sections for frames and shutters with tinted float glass of reputed make along with mosquito mesh.
Switches Elegant designer modular Electrical switches
Wiring Concealed copper wiring of reputed make.
Electrical Connection Three Phase
Internal Wall Paintings Emulsion Paint
External Wall Paintings Emulsion paint
Bathrooms Fittings Vanity type wash basin with imported marble counter top.
Sanitary Fittings EWC with connected flush tank of DURAVIT and GROHE Equivalent make All C P fittings are Chrome plated of DURAVIT GROHE equivalent make

