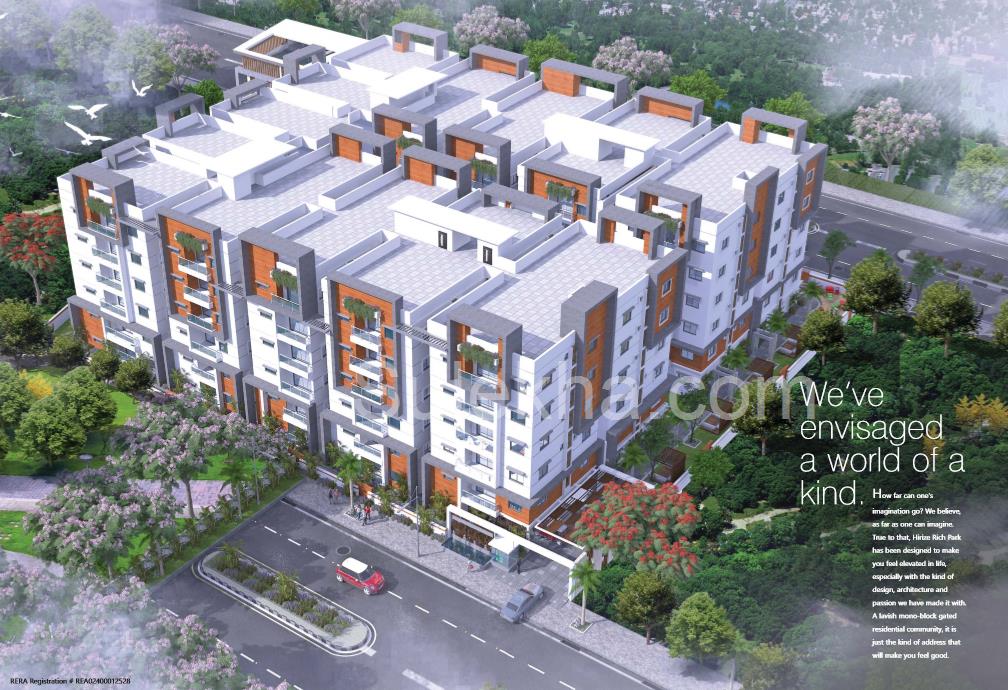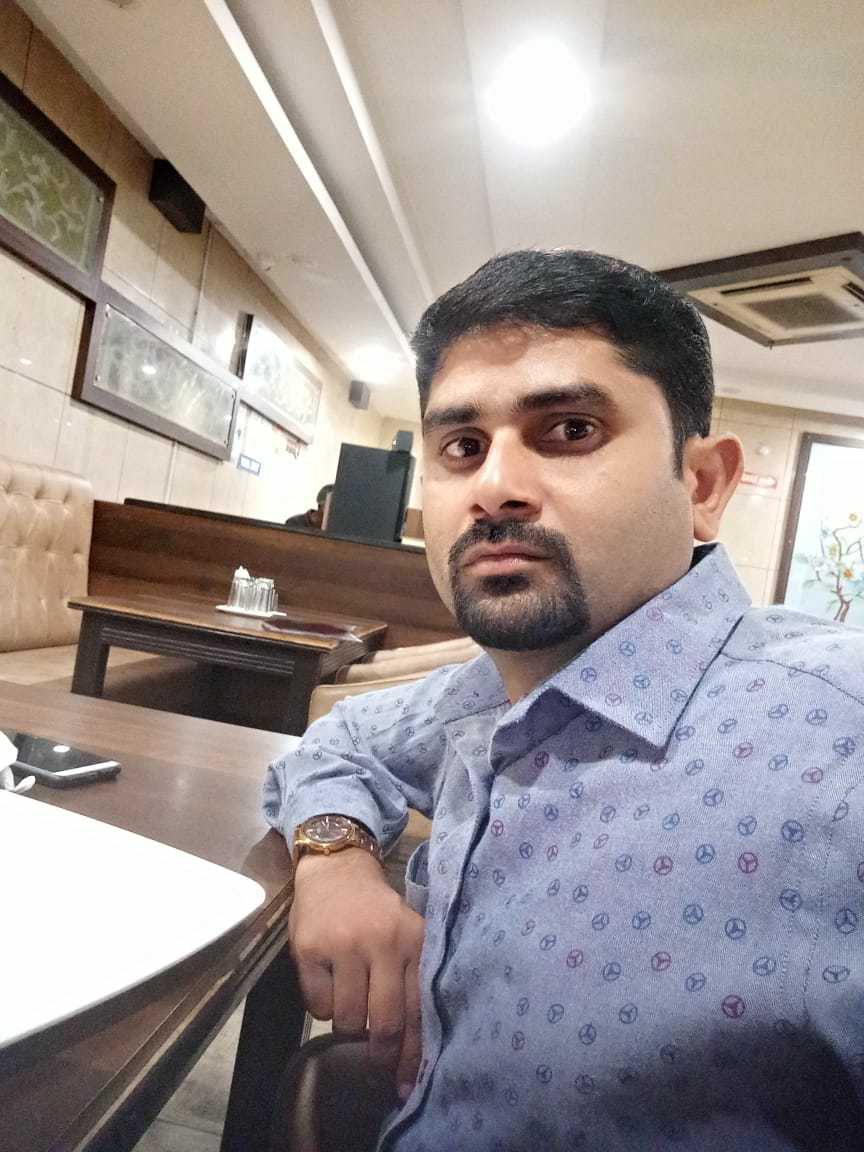Similar Projects
Project Overview
- Total Units 125
- Project Total Area1.36 Acres
- Furnishing Type UnFurnished
- Construction Status Under construction
- Car Parking Covered,Open
- Bike Parking Covered,Open
- Corporation Water Availability Yes
- No Of Floors 5
- Front Road Width 30 Feet
- ApprovalsRERA RegistrationRegistration No: P02400001448
Rich Park Photos & Videos
Property description
Hirize Richpark is truly a high point of an upscale destination at Kokapet nearest to International Airport, Financial District Hyderabad, Narsingi, Manikonda, Ocean Park Hyderabad, Gandipet Hyderabad, Khanapur, Khajaguda, Manikonda & Hitech City with 100% Vaastu striking architecture, non pollution area and these feature rich apartments are laid out on a perfect square floor planning with greenery and built-up area with HMDA, DTCP rules and regulations in greater Hyderabad.
The contemporary design of Hirize Richpark comes from an intuitive understanding of the way real people like to enjoy living in harmony with nature. Blending urban style with nature-inspired elements, thoughtfully designed 2BHK, 3BHK Gated Community Apartments at Hirize Richpark provide a high-quality living environment.
At Kokapet - Hirize Richpark 2BHK, 3BHK Apartments having all types of eminities like spacious parking, swimming in a unique infinity edge pool, sprawled across the central complex is an open-to-the sky courtyard that leaves you mesmerized. You can enjoy a plethora of recreational activities like a leisure lounge with greenary, a private mini-theater and a sprawling banquet hall at the Richpark Clubhouse at economic budget as per HMDA, DTCP rules and regulations in greater Hyderabad.
From the Best Builders in Hyderabad - Each residence is crafted with intricate detail which is further elucidated in the floor plans. Meaningful design with minimum wastage and maximum efficiency, each apartment comes with priceless views.
- Half Basket Court
- Badminton Court
- Lawn with Seating
- Grass Pavers
- Reception waiting Lounge
- Banquet Hall
- Stage
- Party Lawn
- Fitness Station
- Sand PIT
Specifications
Structure
RCC Framed Structure
Super Structure
9" External Walls and 4 1/2 '' Internal walls with Red Bricks
Doors and Windows
Teakwood Frame with designer shutter for main door. Teakwood frames with designer flush shutters for bedroom . UPVC windows with mesh alfine Equivalent
Kitchen
Granite platform with stainless Steel Sink with Provision for both muncipal and bore water connection with provision for fixing water-purifier ceramic tile dado upto 2 feet height above kitchen granite Flatform. Provision for Fixinf Eahausting Fan and Chimney.
Electrical
PVC Insulated wires of Premium make Finolex or RRR power outlets for geysers in all bathrooms. Power plug for Cooking range , Chimney, Refrigerator, Microwave ownes, Mixures/Grinders in Kitchen. Plug Points For Refrigerator and TV wherever Necessary. 3-phase supply for each Unit and Individual meter boards . Distribution Boards and MCBs of premium -Make LET , Premium Switches. Provision For Split AC 's in all Bedrooms.
Plumbing and Sanitary
EWC With flush tank CERA or Equivalent . Wash Basins in Dining,master and children's toilet of CERA or Equivalent. Single level fixtures with wall mixture cum shower CERA or Equivalent CPVC Pipes for plumbing of premium make ashirvad Provision for Geysers in all bathrooms
Flooring and Dado
Tile Flooring in corridor and lobbies .800*800 Double - Changed vitrified tiles in halls, dining and remaining bed rooms (RAK/AGL or Equivalent) Glazed ceramic tile dado upto 7-0" Height in all bathrooms (RAK/AGL or Equivalent).
Painting
Tractor Advacal emulsion with luppam finish for interior walls and ceiling. Asian or equivalent texture finidh for exterior as per architectural Specifications. Polish for main door and enamel paint for all other doors
Telecom
Telephone Point in Living Area
Cable TV
Provision for cable Connection in master bedroom and living room.
Internet
Provision of Internet Connection in Living Room
Lifts
6-Passenger automated lift of LEGEND make with front tiles
Water Proofing
For all toilets and wash Areas
Solar Power Fencing
Solar- Power Fencing all round the compound
Power Back-up
100% DG Backup for Common areas and inside flats excluding AC's , geysers and 15-amp Sockets
Landscapes and Hardscapes
Beautifully Designed landscapes and hardscapes designed along with walking path , activity zones, children's play area, Etc.
Amenities
- 24*7 Power Backup
- Basketball Court
- Corporation water
- Lifts
- 24*7 Power Backup
- Corporation water
- Lifts
- Basketball Court
Project Specifications
Roof Type RCC Framed Structure
Internal Wall Thickness 4
External Wall Thickness 9
Main door Teakwood Frame
Cooking Platform Granite platform
Sink Type Stainless Steel





