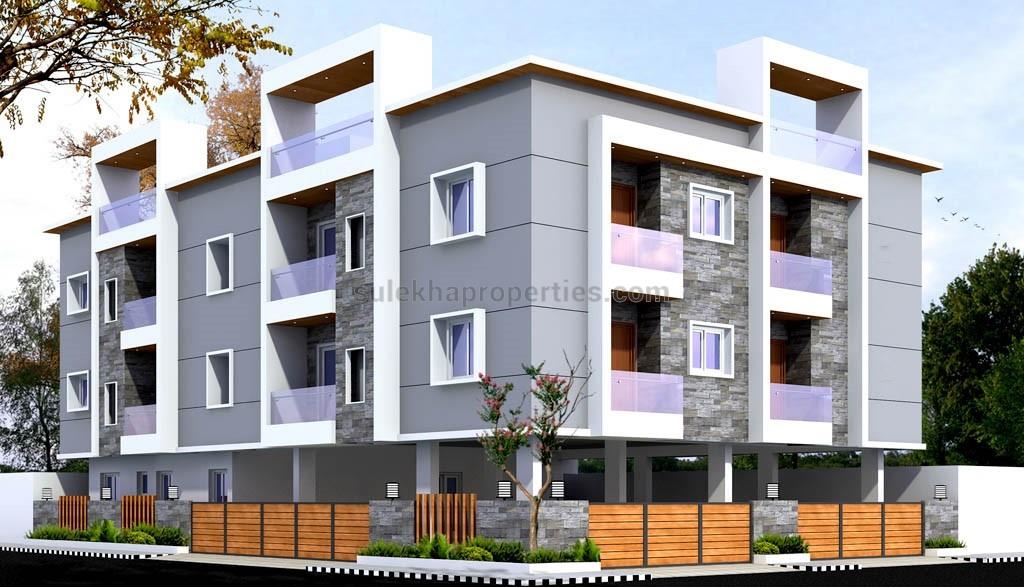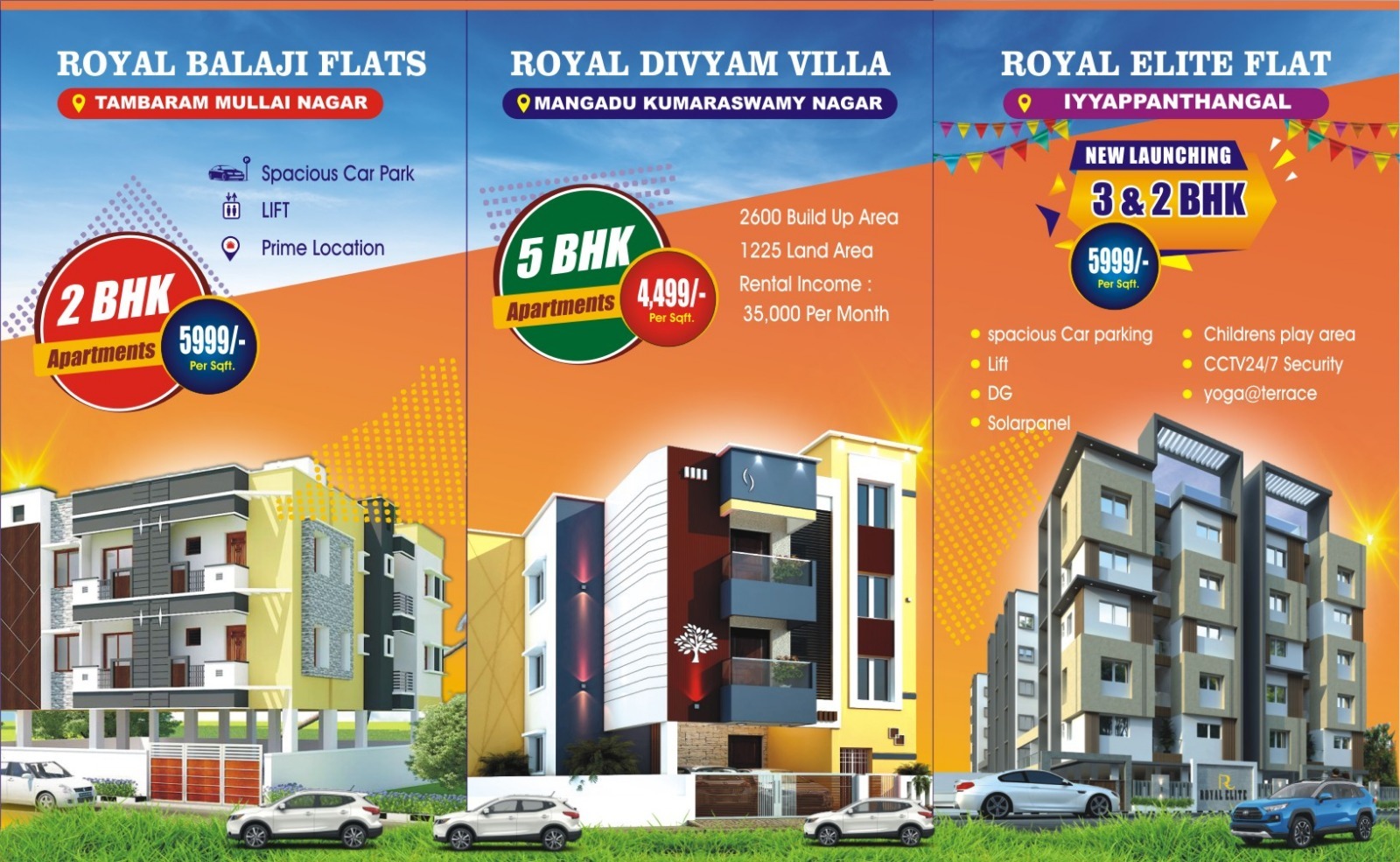Similar Projects
Project Overview
- Total Units 6
- Furnishing Type Semi Furnished
- Construction Status Ready to occupy
- Ownership Type Freehold
- Gated Community No
- Car Parking Covered
- Bike Parking Covered
- No Of Floors 2
- Front Road Width 30 Feet
Royal Varadarajan Apartment Photos & Videos
Property description
Royal Varadarajan Apartment is a project which is best suited for people who never compromise in terms of coziness and lavishness. If both these elements are a must for you and your family, so here is where you should be. The development invitations you to love the peacetime and indulgences of your room like you have always wished for. Lead the kind of life you always wished to combine extensive and offer many features that one can wish for. Fine living, fulfillment, peace, luxury, satisfaction and elegance all await you here
- Structural: Framed Structure Designed by Structural Engineer
- Flooring : Hall, Dining, Bedrooms, Balcony, Utility and Sit Out - 2 x 2 Vitrified Tiles
- Walls Tiles : Glazed Tile Dado upto 7 Feet Height for Walls, Anti-Skid Tiles for Flooring 10 x 13
- Kitchen : Granite Cooking Platform Top with Single Bowl Stainless Steel Sink, Wall Granite upto 2'0" Height
- Doors : Main Door in- a Teak Wood Finish with B.S.Teak Finish Flush Doors and Other Doors are with Country Wood Frame with Architural Finish Skin
- Windows : UPVC Slide Windows with Clean Plain Glass
- Ventilators : UPVC Frames with Locker to Close Glass Fixing
- Plumbing : Concealed Plumbing Works with PVC and CPVC Pipes
- Sanitary : Branded Sanitary Fittings (Two Western Toilets, One Wash Basin)
- Tap fittings : Branded Taps and Wall Mixtures and Shower
- Paintings : Internal Walls will be Finished with Putty and Tractor Emulsion, Enamel Paint for Doors and Grills
- Electricals : 3 Phase Supply with Independed Meters, Concealed Multi Standard Copper Wiring with Necessary Points like Television, Telephone, Geyser, Point with Modular type (ISI Branded Switches) and Distribution Box with MCB
- Lift : 6 Passenger Lift (Branded)
- Extra Works: As per requirement by Client at Extra Cost
Amenities
- Feng Shui / Vastu
- Fire Safety
- Lifts
- Feng Shui / Vastu
- Lifts
- Fire Safety
Project Specifications
Living Room Tile Vitrified
Bedroom Tile Vitrified
Kitchen Tile Vitrified
Service Area Tile Vitrified
Main door Teak Wood Finish with B.S.Teak Finish Flush Doors
Inner door Country Wood Frame with Architural Finish Skin
Windows UPVC Slide Windows with Clean Plain Glass
Cooking Platform Granite Cooking Platform Top
Sink Type Stainless Steel
Electrical Connection Three Phase
Locality Details
Locality highlights - Valasaravakkam
Valasaravakkam is a residential suburb of the Chennai city, Tamil Nadu, India. It lies on the Arcot Road, which is said to be one of Chennai’s arterial roads. This locale is 15 kms away from the heart of Chennai city, and tt comes under the constituency of Maduravoyal. There is a famous Sivan temple in Kesavardhini. Its strategic location on the Arcot Road has resulted in accelerated growth since late 1980s. The region has proper drainage system and road infrastructure.





