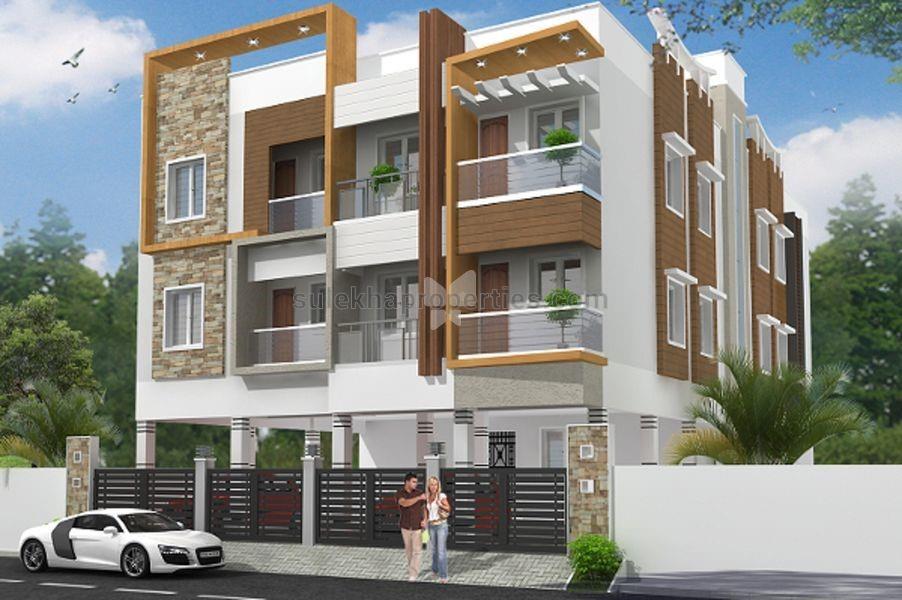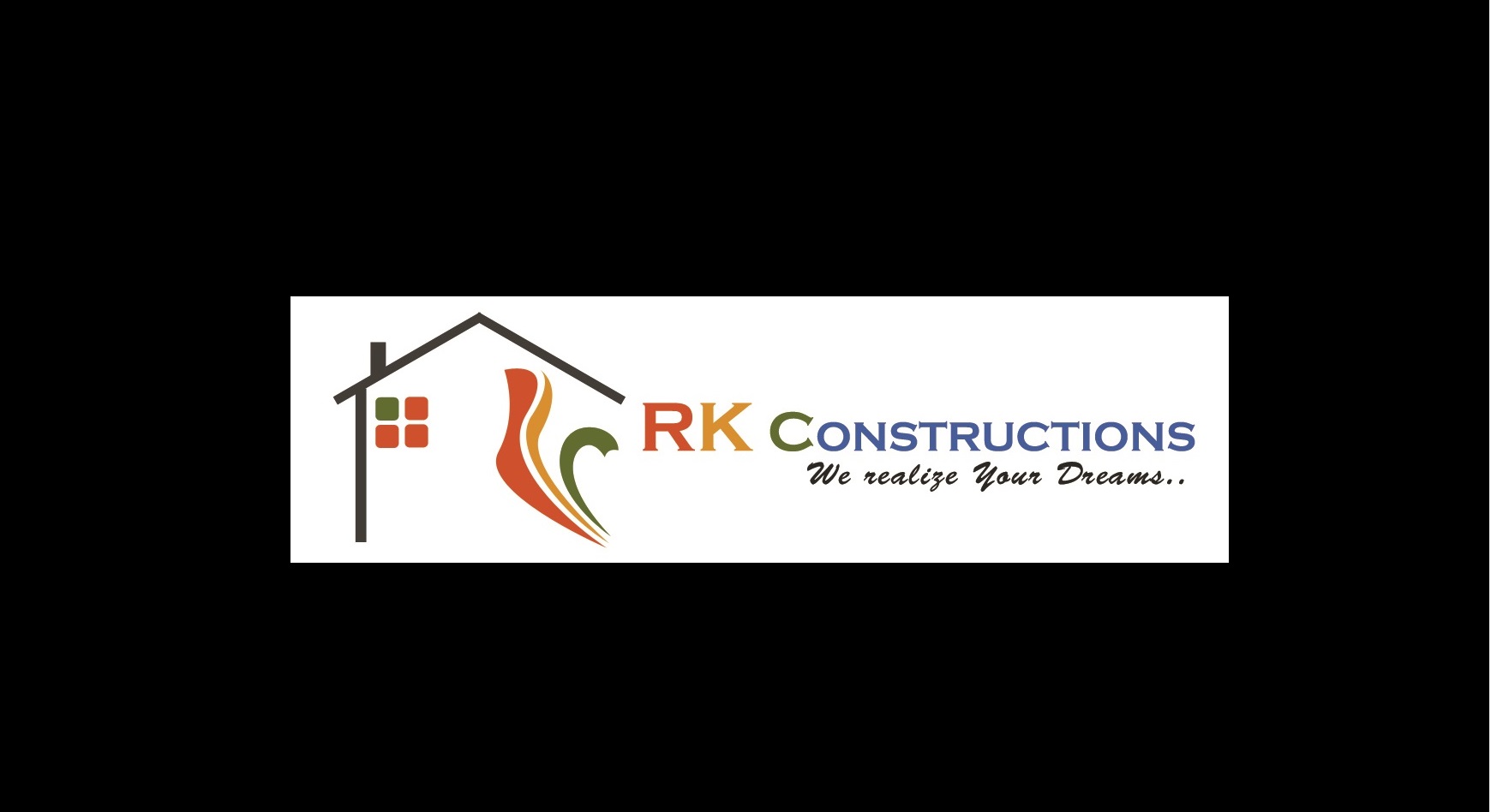Similar Projects
Project Overview
- Total Units 6
- Project Open Area 30%
- Furnishing Type UnFurnished
- Construction Status Under construction
- Ownership Type Freehold
- Gated Community No
- Car Parking Covered
- Bike Parking Covered
- No Of Floors 2
- Front Road Width 30 Feet
Sai Santhosh Photos & Videos
Property description
Sai Santhosh is a first-of-its-kind residential complex Apartment up at Santhoshapuram , Chennai .It is offering luxurious apartments. The apartments are under construction and the apartments are available through the builder as well as via resale. The complex is in close vicinity to schools, chemist shops, grocery stores, banks, restaurants, train stations, metro stations, parks, play schools, ATM, bus stations, shopping malls, hospitals and entertainment facilities, making it an ideal home for a relaxed lifestyle. These are premium apartments with picturesque landscape and are a world steeped in serenity and nature beauty. Several amenities are present for the community, including a gymnasium, children play area, multipurpose room, sports facility, cycling track, and round the clock security, amongst others
- RCC framed structure with ISI branded TMT steel
- Fully Automatical Lift
- Main door frame with teak wood and door with ornamental Malaysian teak
- Interior doors with best country wood flush door painted with enamel paint
- 2'x2' vitrified Nitco or equivalent tiles flooring
- Bathroom wall 7' feet height tiles and antiskid tiles in flooring
- Kitchen black granite platform with SS sink and ceramic tile up to 2' feet height. Above the platform
- Windows with best country wood with pinheaded glass panels and grills
- Cuddapah wardrobe without shutters in bed rooms
- RCC lofts in both bedrooms and kitchen
- Sanitary ware Parryware, cera or equivalent
- Bathroom fitting parryware, carryon or equivalent
- Covered Car Parking
- Painting with Asian paints of inner with tractor emulsion and outer with apex ultima
- Stainless steel handrail for staircase and balcony
- Pop border in living room with spot light fitting
- Inverter provision provided in common area with safety gated
- 3 phase power supply and wiring with ISI branded electrical wires and Modular switches
Location features
- Very Prime Location
- 900 mts from Velachery Main Road
- Very close to school, banks, Bus stand and super market
- 5 kms from Medavakkam koot road Bus stand
- Very Good ground water 50 feet
- Site On 30 feet road
Amenities
- Lift
- Cooling Tiles
- Covered Car Parking
- As per Vastu
- Rain Water Harvesting
Amenities
- Feng Shui / Vastu
- Lifts
- Rain Water Harvesting
- Security
- Feng Shui / Vastu
- Lifts
- Rain Water Harvesting
- Security
Project Specifications
Roof Type RCC Framed Structure
Living Room Tile Vitrified
Bedroom Tile Vitrified
Balcony Tile Ceramic
Kitchen Tile Vitrified
Service Area Tile Ceramic
Toilet & Bathrooms Tile Ceramic
Main door Teak wood
Inner door Sal Wood
Windows UPVC
Cooking Platform Granite
Sink Type Stainless Steel
Switches Modular Switches
Wiring Concealed Copper Wiring
Electrical Connection Three Phase
Internal Wall Paintings Emulsion Paint
External Wall Paintings Emulsion paint
Sanitary Fittings CP Fitting





