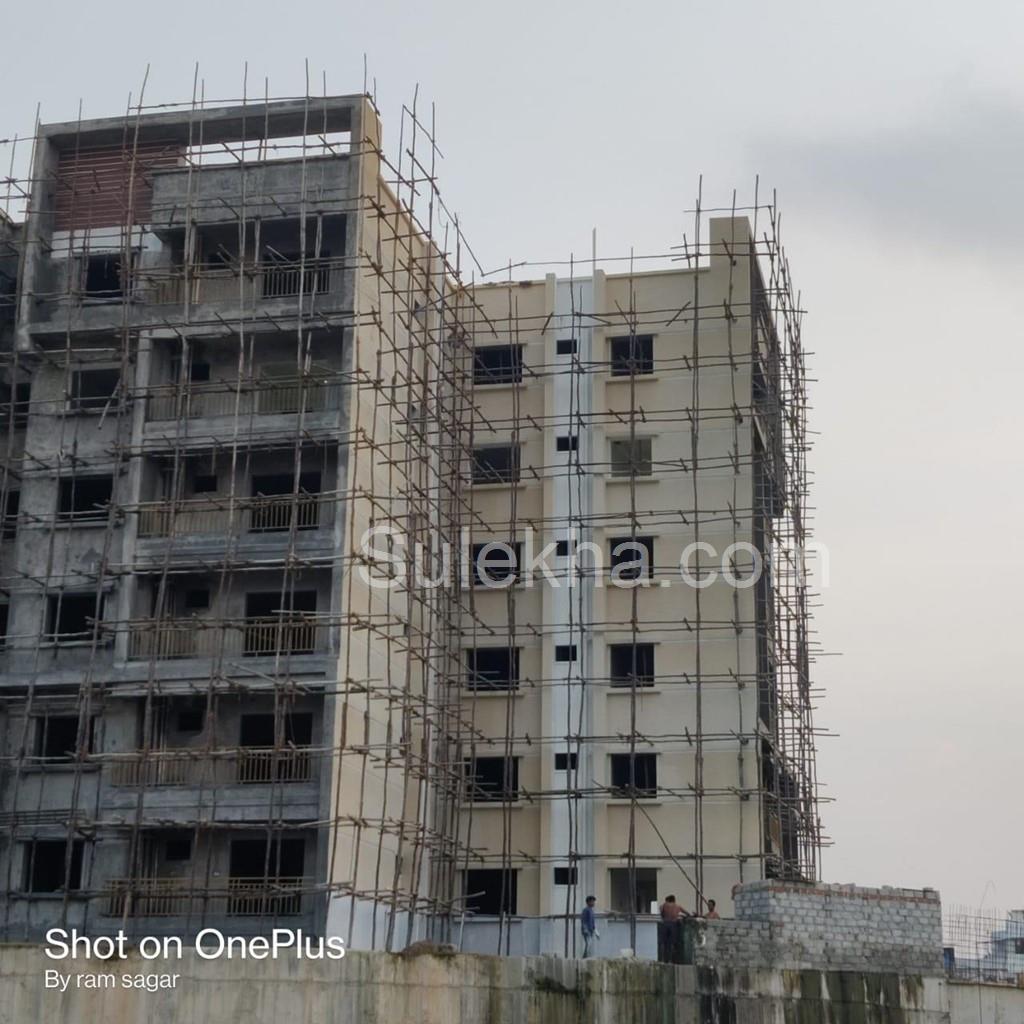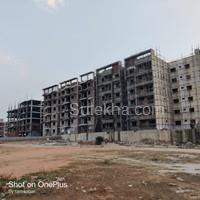Project Overview
- Construction Status Under construction
- Corporation Water Availability Yes
- Front Road Width 30 Feet
-
Approvals
HMDA
Sathya Devaki Residency Photos & Videos
Floor Plan & Unit Price of Sathya Devaki Residency
- 880 Sq FeetBuilt-up Area
- 1150 Sq FeetBuilt-up Area
- 1185 Sq FeetBuilt-up Area
- 1200 Sq FeetBuilt-up Area
- 1225 Sq FeetBuilt-up Area
- 1265 Sq FeetBuilt-up Area
- 1280 Sq FeetBuilt-up Area
- 1335 Sq FeetBuilt-up Area
- 1400 Sq FeetBuilt-up Area
- 1485 Sq FeetBuilt-up Area
- 1535 Sq FeetBuilt-up Area
- 1565 Sq FeetBuilt-up Area
- No of Bathrooms 2
- No of Bathrooms 2
- No of Bathrooms 2
- No of Bathrooms 2
- No of Bathrooms 2
- No of Bathrooms 2
- No of Bathrooms 2
- No of Bathrooms 2
- No of Bathrooms 3
- No of Bathrooms 3
- No of Bathrooms 3
- No of Bathrooms 3
Property description
The project offers Apartment with perfect combination of contemporary architecture and features to provide comfortable living. They offer 2 & 3 BHK apartments with world class amenities.
Premium Quality Construction
Aesthetic Elevatiion & Vaastu Compliant
Parking areas in Cellar & Stilt Floors
Best Social Infrastructure & Connectivity
Club house, Gym facility & Multipurpose hall
Shuttle Courts, Children Play Area
Amenities
- All Amenities (13)
- Basic (4)
- Convenience & Lifestyle (2)
- Sports & Fitness (2)
- Child centric amenities (1)
- Nature friendly (2)
- Safety & Security (2)
- 24*7 Power Backup
- Badminton Court
- CCTV
- Club house
- Community Hall
- Feng Shui / Vastu
- Gym
- Kids Play Area
- Landscaped Garden
- Lifts
- Rain Water Harvesting
- Security
- Solar Energy System / Panels
- 24*7 Power Backup
- Feng Shui / Vastu
- Lifts
- Solar Energy System / Panels
- Club house
- Community Hall
- Badminton Court
- Gym
- Kids Play Area
- Landscaped Garden
- Rain Water Harvesting
- CCTV
- Security
Project Specifications
- STRUCTURE
- FLOORING
- DOORS & WINDOWS
- KITCHEN
- ELECTRICAL & WIRING
- PAINTS & FINISHES
- BATHROOMS & SANITORY
Internal Wall Thickness 5
External Wall Thickness 9
Living Room Tile Vitrified
Bedroom Tile Vitrified
Balcony Tile Ceramic
Kitchen Tile Vitrified
Service Area Tile Ceramic
Toilet & Bathrooms Tile Ceramic
Main door Best quality Teak wood frame with beading and teak wood molded paneled shutter with polish
Inner door Ready made or teak wood frames with beading and readymade design shutters with painting or lamination
Windows Branded UPVC windows with elegantly designed glass mesh and safety MS Grill
Cooking Platform Granite platform with both municipal and bore water provisions mid ceramic tiles dada up to 2 lo 3 height on the platform
Sink Type Stainless Steel
Switches Switches from Anchor or GM or equivalent make
Wiring Best quality cables of Polycab or equivalent make and conduit pipes from sudhakar or equivalent make
Electrical Connection Three Phase
Internal Wall Paintings Emulsion Paint
External Wall Paintings Textured Paint
Bathrooms Fittings Electrical provision for Geysers in bath rooms
Sanitary Fittings Sanitary materials from Hindware or equivalent make in toilets and other places




