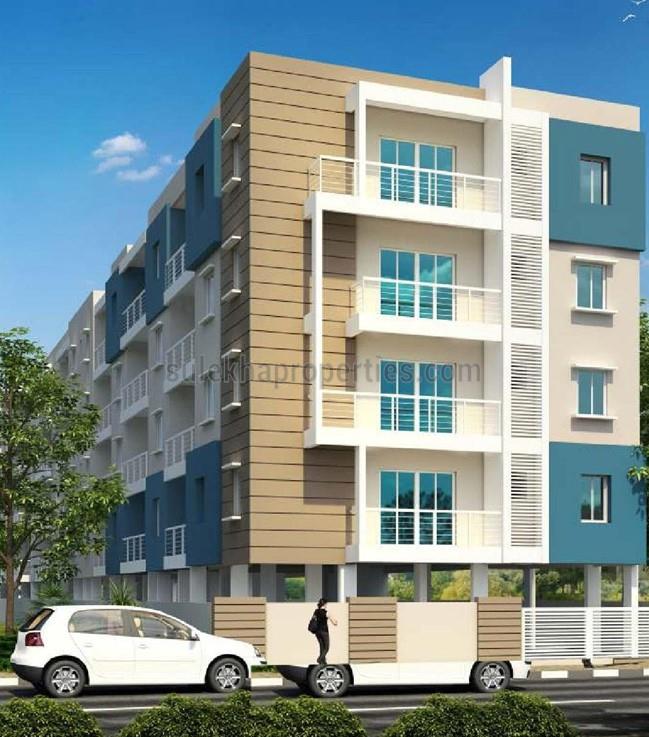Similar Projects
Project Overview
- Furnishing Type UnFurnished
- Construction Status Ready to occupy
- Ownership Type Freehold
- Gated Community No
- Car Parking Covered
- Bike Parking Covered
- No Of Floors 4
- Front Road Width 30 Feet
Shashwath Serenity Photos & Videos
Property description
Shashwath Serenity is an opulent residential project launched by Shashwath Builders. It is situated in the TC Palya, Bangalore. It offers 2 & 3 BHK spacious, sophisticated apartments where you can lead a luxurious lifestyle. It has good accessibility to all necessary facilities. Advantageous features in this locale include wider roads, metro connectivity, appropriate underground cabling, excellent drainage system, reputed institutional area surrounded by green, beautiful trees.
Structure
RCC frame structure
Walls
External walls of 6” solid concrete blocks and internal walls with 4” solid concrete block
Plastering
Smooth finish for internal wall putty and external wall with smooth sponge finish cement plastering
Flooring
Vitrified tiles flooring in all rooms and 3” skirting
Kitchen Platform
30 mm granite kitchen platform with stainless steel sink and 2 feet height glazed tiles dadoing above the platform
Toilets
12x12 anti skid ceramic tiles for flooring and 7 feet height glazed tiles dadoing
Sanitary
Parryware sanitary and jaguar CP fittings
Electrical Work
Concealed copper wiring and modular switches with adequate light, fan, geyser and necessary points in each room and 15 amps power plug points in kitchen and toilets
Doors
Main door teak wood frame with OST shutter door and remaining doors sal wood frames with flush doors shutters
Windows
Powder coated aluminum windows with safety grills
Paints
Inside one coat of primer with two coats OBD paints and outside one coat of primer with Apex paints and Enamel paints to doors and windows grills
TV and Telephone
Individual Tv and telephone points in main hall and master bedroom
Water
24 hr water supply from borewell with overhead tank and sump
Common Area
8 passengers capacity kone automatic lift
Granite flooring in common areas with 3 skirting
Generator
100% power backup for lift, pump, common areas lighting and power backup for each flat
Amenities
- 24*7 Power Backup
- Community Hall
- Gym
- Intercom
- Lifts
- 24*7 Power Backup
- Intercom
- Lifts
- Community Hall
- Gym
Project Specifications
Roof Type RCC Framed Structure
Internal Wall Thickness 4
External Wall Thickness 6
Living Room Tile Vitrified
Bedroom Tile Vitrified
Kitchen Tile Vitrified
Service Area Tile Vitrified
Main door Main door teak wood frame with OST shutter door and remaining doors sal wood frames with flush doors shutters
Windows Powder coated aluminum windows with safety grills
Cooking Platform 30 mm granite kitchen platform
Sink Type Stainless Steel
Switches Modular switches
Wiring Concealed copper wiring




