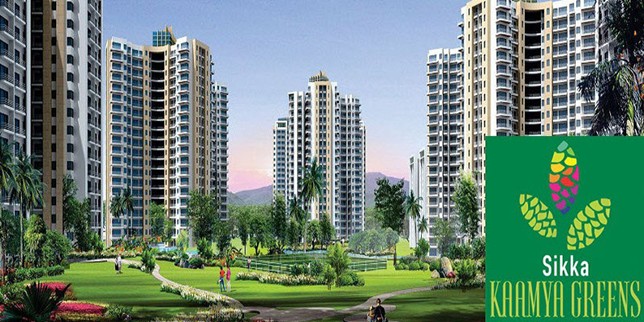• Vitrified tiles in Drawing/ Dining/ Bedrooms laminated wooden flooring in master bedrooms.
• Anti – skid ceramic tiles in kitchen, toilet & balcony. Marble stone in corridor, lift, lobby and staircase
Granite top working platform
• Stainless steel sink
• Ceramic glazed tiles 2 feet above working platform with chrome finish sanitary wares






