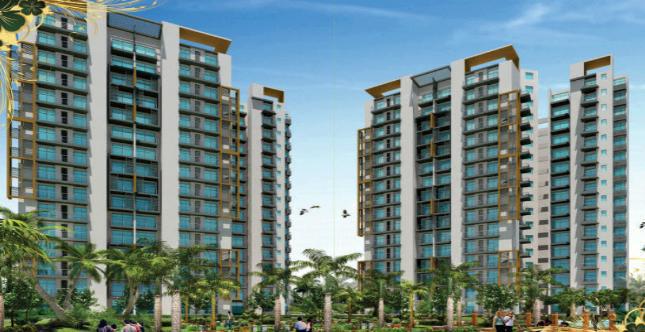Similar Projects
Builder Information

The Group initially started with Real Estate Development by participating in open auctions with different govt. bodies by purchasing Commercial / Group Housing / Residential / Industrial / Institutional lands and done further development on them. Till now in Real Estate Business we have already completed lots of projects including Commercial / Group Housing / Residential / Industrial / Institutional in and outside Delhi.
- Builder Sikka Group
Builder project available with us
Why Buy at Sikka Karnam Greens ?
Prime Location
Essential Amenities
Close proximity to schools, colleges and hospitals
Project Overview
- Total Units 1156
- Project Total Area10 Acres
- Project Open Area 80%
- Furnishing Type UnFurnished
- Construction Status Under construction
- Ownership Type Freehold
- Gated Community Yes
- Car Parking Covered
- Bike Parking Covered
- No Of Floors 19
- Front Road Width 40 Feet
- ApprovalsRERA RegistrationRegistration No: UPRERAPRJ5764NOIDA Authority
Sikka Karnam Greens Photos & Videos
Property description
The craving to live the life of luxury is everyone's dreams. To quench your hunger for a luxurious lifestyle, comes into existence. Elevated by one of the most reputed builders and it offers you all the modern amenities necessitated for your luxurious living. Located at the most claimed locus, it brings you close to all civic utilities.
- Land allotted by Noida Development Authority.
- Located in the Heart of Noida, Sector - 143 (B) on Expressway & FNG.
- Designed by renowned Architect S.K.Das Associates .
- Landscape Designed by Internationally famous LOLLY M. (TEXES AUSTON-U.S.A)
- Proposed Metro Station at Door step.
- High speed Elevators.
- Widespread green plot open for free flow of light, air and eco- friendly structure.
- 24X7 renowned high - Tech Security with intercom, CCTV with personal E- card for Main Entrance and Mai n door of the flat.
- 24X7 water supply 100% power backup.
- Premium /Five star ambience entrance lobby in Each Tower.
- Huge entrance gate with fountain and Boom-barrier.
- Double Road which gives view of Township.
- All flats 3 side open.
- Natural light and ventilation for all units.
- Thoughtfully designed floor plans for maximum usable area.
- Exclusive club with party hall.
- Car wash facility.
- World class medical facilities nearby.
- Fire-fighting equipment as per latest norms.
- Broad band connectivity.
- Rain water harvesting.
Amenities
- All Amenities (29)
- Basic (10)
- Convenience & Lifestyle (3)
- Sports & Fitness (9)
- Child centric amenities (2)
- Nature friendly (2)
- Safety & Security (3)
- 24*7 Power Backup
- ATM
- Badminton Court
- Basketball Court
- CCTV
- Club house
- Community Hall
- Drainage Facility
- Feng Shui / Vastu
- Fire Safety
- Gym
- Indoor Games
- Intercom
- Jacuzzi
- Kids Play Area
- Kids Swimming Pool
- Landscaped Garden
- Lifts
- Lobby Area
- Maintenance Staff
- Piped Gas
- Rain Water Harvesting
- Security
- Swimming pool
- Table Tennis
- Tennis Court
- Visitors Parking
- Walking / Jogging Track
- Yoga room
- 24*7 Power Backup
- ATM
- Drainage Facility
- Feng Shui / Vastu
- Intercom
- Lifts
- Lobby Area
- Maintenance Staff
- Piped Gas
- Visitors Parking
- Club house
- Community Hall
- Jacuzzi
- Badminton Court
- Basketball Court
- Gym
- Indoor Games
- Swimming pool
- Table Tennis
- Tennis Court
- Walking / Jogging Track
- Yoga room
- Kids Play Area
- Kids Swimming Pool
- Landscaped Garden
- Rain Water Harvesting
- CCTV
- Fire Safety
- Security
Project Specifications
Roof Type RCC Framed Structure
Internal Wall Thickness 5
External Wall Thickness 9
Living Room Tile Vitrified
Bedroom Tile Wooden
Balcony Tile Vitrified
Kitchen Tile Vitrified
Toilet & Bathrooms Tile Vitrified
Main door Teak wood finish decorative door
Inner door Hardwood frames with laminated doors
Cooking Platform Granite top working platform
Sink Type Stainless Steel
Switches Modular switches
Wiring Copper wires in concealed PVC conduits with MCB
Electrical Connection Three Phase
Internal Wall Paintings Distemper Paint
External Wall Paintings Textured Paint
Bathrooms Fittings Provision for hot and cold water system
Sanitary Fittings Glazed tiles in pleasing colors on walls up to door level




