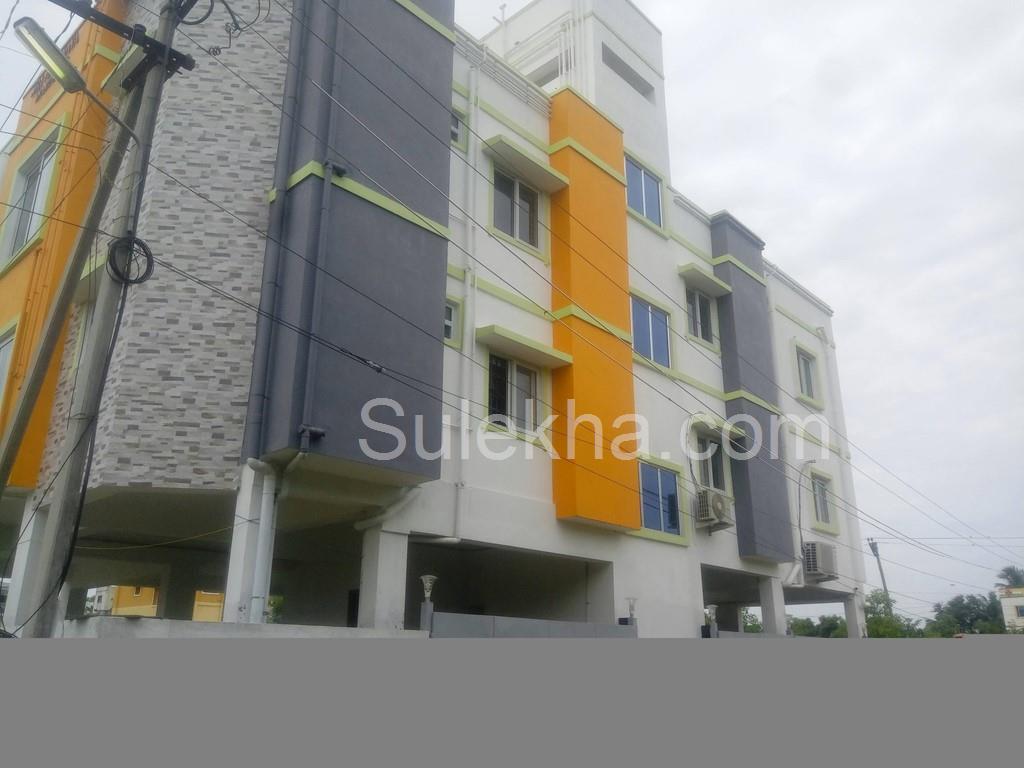Similar Projects
Why Buy at SLNC Sri Abbinaya Apartments ?
Ready to Occupy
Complimentary Semi Modular Kitchen with Wood Work
Video Calling Door
Project Overview
- Furnishing Type Semi Furnished
- Construction Status Ready to occupy
- Ownership Type Freehold
- Gated Community No
- Corporation Water Availability Yes
- No Of Floors 2
- Front Road Width 30 Feet
- ApprovalsCMDA
SLNC Sri Abbinaya Apartments Photos & Videos
Property description
- Ready to occupy flats
- Architect Designs
- Designed as per Vaasthu
- Lift with Backup
- Prime Residential Location
- Kolapakkam Bus Stop – 100 Mtrs
- Covered Car Parking
- CCTV – 24 x 7 Security
- Video Calling Door
- Backup Inverter Provision for Each Flat
- Complimentary Semi Modular Kitchen with Wood Work
Foundation
- RCC Framed structure using ISI Steel.
Super Structure
- RCC Columns and beams, masonry work with Red Bricks.
Flooring
- Flooring 2’0”X2’0” vitrified tiles without skirting.
Wood Work
- Main Door-Teak Wood Frame and Shutters with Sheenlac Varnishing /Europa Lock.
- Other Doors-Seasoned Country Wood Frame and Panelled Door Shutters.
- Windows - MS Grill with Glass and UPVC Sliding Windows with Light Colours.
Ceramic Tiles
- 7” height @ toilet and to a height of 4” from the Kitchen Platform.
Kitchen
- Platform Granite with Stainless Sink 24”x18” – 10” depth.
Plastering Work
- 1:4 Cement Mortar for all walls and 1:3 Cement Mortar for Ceiling.
Open Loft
- Provided in Kitchen and Bedrooms.
Sanitary Ware
- Floor Mounted Closet in the Master Bedroom and Wash Basin at each Toilet. Floor Mounted Closet in the Common Bathroom. (Closet and wash basin in white colours)
Bathroom Fittings
- Water Tec is made of ENGINEERING POLYMER
- Geyser Point is provided in each toilet
- CPVC pipes for Concealed Plumbing in all inner lines and UPVC pipes
- for open Plumbing in all outer lines
- PVC Door Good Quality is fixed in each toilet
Electrical:
- In hall: Fan point (2Nos), Tube Light point (2Nos.), Ordinary Lamp (1no.),
TV point (1no.) and plug point (3nos.).
- In Bed room: Fan point (1no.), Tube Light point (1no.), Ordinary Light point (1no.),
- plug point (1no.), A/C point (1no.) and 2way switch for Fan and Light
- In Kitchen :Fan point (1no.), Tube Light point (1no.), Ordinary Lamp point (1no.),
- Grinder point (1no.), Mixie, Tabletop point (1no.), Fridge point, Water Purifier and Chimney point (1 no.).
- Concealed Copper Wiring: For inverter provision electrical sub boards carrying MCB’s at individuals flats. General lighting for Outside / Open Terrace and Staircase room.And also Compound gate is provided.
Note : Extra points will be chargeable.
Bore well with necessary motor and sump.
Staircase with SS grills tiles finish.
Weathering course over the ceiling with white 10” x 10”
Painting:
- Inner Walls -2 coats of smooth patti
- Outer Walls -2 coats with Emulsion paint
- Doors - 1coats of wood primer, 1coat patti and 2 coats of Enamel paint
- Grills - 1 coat of red oxide and 2 coats of Enamel paint.
Additional:
- Covered Car parking shall be charged.
- Additional work shall be carried out if necessary and the cost should be borne by the buyer.
- Cost of Registration, 3Phase EB Connection and to be borne by the buyer.
Amenities
- 24*7 Power Backup
- CCTV
- Corporation water
- Drainage Facility
- Feng Shui / Vastu
- Lifts
- Rain Water Harvesting
- Security
- Sewage Treatment
- Visitors Parking
- 24*7 Power Backup
- Corporation water
- Drainage Facility
- Feng Shui / Vastu
- Lifts
- Visitors Parking
- Rain Water Harvesting
- Sewage Treatment
- CCTV
- Security
Furnishing Information
Project Specifications
Roof Type RCC Framed Structure
Bricks Others
Living Room Tile Vitrified
Bedroom Tile Vitrified
Balcony Tile Vitrified
Kitchen Tile Vitrified
Main door Teak Wood Frame and Shutters with Sheenlac Varnishing or Europa Lock
Inner door Seasoned Country Wood Frame and Panelled Door Shutters
Windows MS Grill with Glass and UPVC Sliding Windows with Light Colours
Cooking Platform Platform Granite
Sink Type Stainless Steel
Wiring Concealed Copper Wiring
External Wall Paintings Emulsion paint
Sanitary Fittings CPVC pipes for Concealed Plumbing in all inner lines and UPVC pipes for open Plumbing in all outer lines




