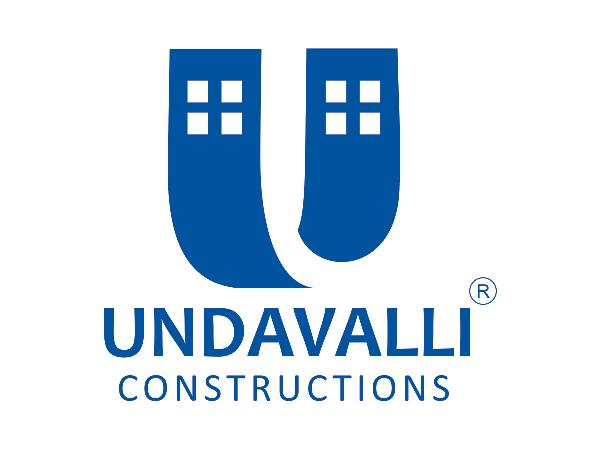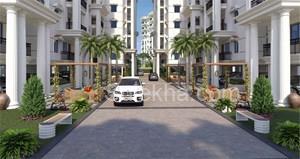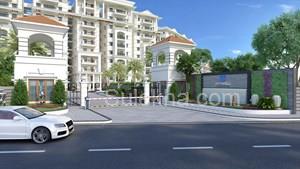Project Overview
- Furnishing Type UnFurnished
- Construction Status Under construction
- Ownership Type Freehold
- Gated Community Yes
- Car Parking Covered
- Bike Parking Covered
- Corporation Water Availability Yes
- No Of Floors 9
- Front Road Width 30 Feet
-
Approvals
RERA RegistrationRegistration No: P07270030008CRDA
Srivalli Pravas Photos & Videos
Floor Plan & Unit Price of Srivalli Pravas
- 1200 Sq FeetBuilt-up Area
- 1280 Sq FeetBuilt-up Area
- 1655 Sq FeetBuilt-up Area
- 2320 Sq FeetBuilt-up Area
- 3510 Sq FeetBuilt-up Area
- 3755 Sq FeetBuilt-up Area
- 4125 Sq FeetBuilt-up Area
- 4160 Sq FeetBuilt-up Area
- No of Bathrooms 2
- No of Bathrooms 2
- No of Bathrooms 3
- No of Bathrooms 3
- No of Bathrooms 4
- No of Bathrooms 4+
- No of Bathrooms 4
- No of Bathrooms 4+
Property description
The project offers Apartment with perfect combination of contemporary architecture and features to provide comfortable living.
The Apartment are of the following configurations: 2BHK, 3BHK and 4BHK.
The size of the Apartment ranges in between 1200 sqft and 4200 Sq.ft
Undavalli SriValli Pravas price ranges from 54.00 Lacs to 1.85 Cr.
Undavalli SriValli Pravas offers facilities such as Gymnasium and Lift.It also has amenities like Badminton court, Basketball court, Jogging track and Swimming pool.
The project has indoor activities such as Squash court.
It also offers services like Car wash area, Grocery shop and Library.
It also offers Car parking.
The Apartment are Vastu complaint.
This is a RERA registered project with registration number P07270030008.
Bank loan approved from State Bank of India.
It is an under construction project with possession offered in Jun, 2021.
The project is spread over a total area of 8.69 acres of land. It has 50% of open space.
Undavalli SriValli Pravas has a total of 8 towers. The construction is of 9 floors. An accommodation of 668 units has been provided.
You can find Undavalli SriValli Pravas price list on 99acres.com.
Undavalli SriValli Pravas brochure is also available for easy reference.
Amenities
- All Amenities (47)
- Basic (12)
- Convenience & Lifestyle (10)
- Sports & Fitness (12)
- Child centric amenities (3)
- Nature friendly (5)
- Safety & Security (5)
- 24*7 Power Backup
- Amphitheatre
- Badminton Court
- Basketball Court
- Cafe/Food Court
- CCTV
- Club house
- Community Hall
- Corporation water
- Day Care Center
- Drainage Facility
- Feng Shui / Vastu
- Fire & Smoke Alarm System
- Fire hydrant systems
- Fire Safety
- Garbage Chute
- Gym
- Indoor Games
- Intercom
- Jogging Track
- Landscaped Garden
- Library
- Lifts
- Lobby Area
- Maintenance Staff
- Park
- Party hall
- Piped Gas
- Plantation Avenue
- Play ground
- Prayer Room
- Rain Water Harvesting
- Security
- Service Lifts
- Sewage Treatment
- Shopping Complex
- Skateboard Track
- Solar Energy System / Panels
- Spa
- Steam and Sauna
- Swimming pool
- Table Tennis
- Tennis Court
- Theatre
- Visitors Parking
- Volleyball Court
- Yoga room
- 24*7 Power Backup
- Corporation water
- Drainage Facility
- Feng Shui / Vastu
- Intercom
- Lifts
- Lobby Area
- Maintenance Staff
- Piped Gas
- Service Lifts
- Solar Energy System / Panels
- Visitors Parking
- Cafe/Food Court
- Club house
- Community Hall
- Library
- Park
- Party hall
- Prayer Room
- Shopping Complex
- Spa
- Theatre
- Badminton Court
- Basketball Court
- Gym
- Indoor Games
- Jogging Track
- Play ground
- Steam and Sauna
- Swimming pool
- Table Tennis
- Tennis Court
- Volleyball Court
- Yoga room
- Amphitheatre
- Day Care Center
- Skateboard Track
- Garbage Chute
- Landscaped Garden
- Plantation Avenue
- Rain Water Harvesting
- Sewage Treatment
- CCTV
- Fire & Smoke Alarm System
- Fire hydrant systems
- Fire Safety
- Security
Project Specifications
- STRUCTURE
- FLOORING
- DOORS & WINDOWS
- KITCHEN
- ELECTRICAL & WIRING
- PAINTS & FINISHES
- BATHROOMS & SANITORY
Living Room Tile Granite
Bedroom Tile Granite
Balcony Tile Vitrified
Kitchen Tile Granite
Service Area Tile Ceramic
Toilet & Bathrooms Tile Ceramic
Locality Details
Locality highlights - Kaza
Builder Information

Undavalli Constructions was established in 2010 with the mission to transform homes across the country. We understand a home isn’t just four walls and a roof but a place where you and your family can feel safe and make their dreams grow. Our mission is to build homes, create communities using new technologies, design ideas and modern equipment to significantly change societal trends and the lifestyle of people.




