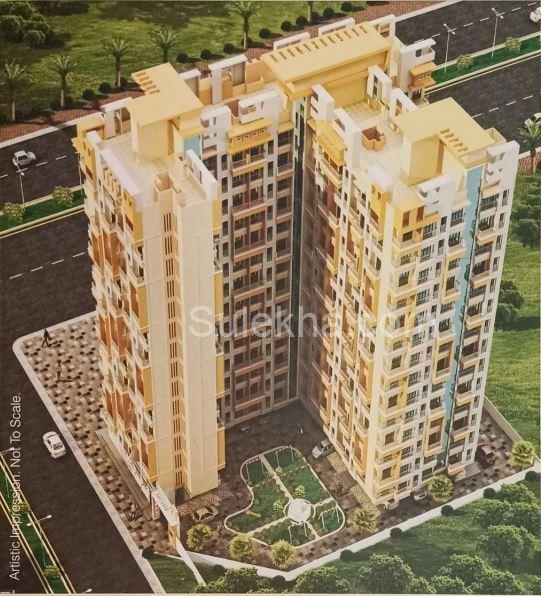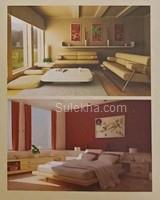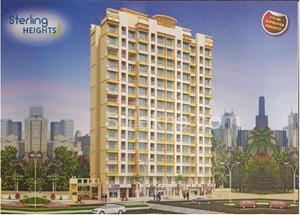Project Overview
- Furnishing Type UnFurnished
- Construction Status Under construction
- Gated Community No
- Car Parking Covered
- Bike Parking Covered
- Corporation Water Availability Yes
- No Of Floors 14
- Front Road Width 100 Feet
Sterling Heights Photos & Videos
Floor Plan & Unit Price of Sterling Heights
Total Price:
33.50 Lakhs
Carpet Area456 Sq Feet
Floor : 1,11,13,14,3,5,7,9
Rooms
- No of Bathrooms 1
clear
Contact the builder for break up price
Total Price:
34 Lakhs
Super builtup area690 Sq Feet
Carpet Area424 Sq Feet
Tower : 2
Floor : 13
Rooms
- No of Bathrooms 2
clear
Contact the builder for break up price
Total Price:
50 Lakhs
Carpet Area660 Sq Feet
Floor : 10,12,13,14,2,4,6,8
Rooms
- No of Bathrooms 2
clear
Contact the builder for break up price
Property description
Home is where the heart is. At Sterling Heights you will discover all the ingredients that make life comfortable and much more. Planned minutely in every detail for a lifestyle with high-end modern amenities enclosed within connect-to-nature designed environment, Sterling ensures more peace and joy in every square feet inside and outside your living space. A residency with plentiful recreation & rejuvenation, every Sterling home is made to raise the happiness and well-being quotient of your family located in Vasai, this premium housing project is amongst the most affordable luxury lifestyle residency for the working class and an investment with not just high value-for money but also greater value-for-life.
External
- Specious Landscape Garden
- Play Area For Kids
- Generator/invertor Backup For Lift & Common Area
- Lift Of Reputed Brand.
- Designer Entrance Lobby With Italian Marble Finish
- Car Stilt / Stack Parking
- Earthquake Proof Rcc Structure
Living & Bedroom
- Mirror Finished Designer Vitrified Tile Flooring
- Decorative Entrance Door With Ultra Modern Lock
Pop False Ceiling
- Pop Smooth Finished Wall With Plastic Paint
- Texture Paint Highlighted Wall
- Powder Coated Aluminium Sliding Windows
- Flat Inverter Wiring
Electricals
- Concealed Copper Wiring With Modular Switches
- Sufficient Electricals Point In All Rooms
- Washing Machine Point & Outlet Provision
- Safely Features Like Mcb & Elcb.
Kitchen
- Anti Skid Rustic Tiles In Floor
- Designer Digital Tiles Up To Full Height
- Branded Plumbing Fittings
- Branded Sanitary Wares.
- Modular kitchen trolleys with kitchen cabinets.
Security
- Cctv In Building Premises With Society Office
- Modern Fire Protection System
- Professionally Managed 24 Hrs Security
Amenities
- 24*7 Power Backup
- Corporation water
- Drainage Facility
- Lifts
- Security
- 24*7 Power Backup
- Corporation water
- Drainage Facility
- Lifts
- Security
Project Specifications
- STRUCTURE
- FLOORING
- DOORS & WINDOWS
- KITCHEN
- ELECTRICAL & WIRING
- PAINTS & FINISHES
- BATHROOMS & SANITORY
Locality Details
Locality highlights - Vasai East
Vasai East has the biggest and first ever townships of Mumbai known as Ever Shine City. There are many good schools and engineering colleges in Vasai East. The Mumbai Gujarat Highway passes through Vasai East and is a prime locality. Many industrial and commercial projects are present in Vasai East. Vasai East is a suburban developing locality situated in Thane district, Maharashtra. Vasai East is located on the western railway line in Mumbai and is a major junction for all long distance trains. The famous Vajreshwari temple is present in Vasai East and is a known tourist spot.









