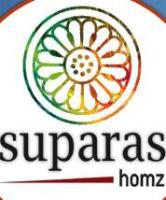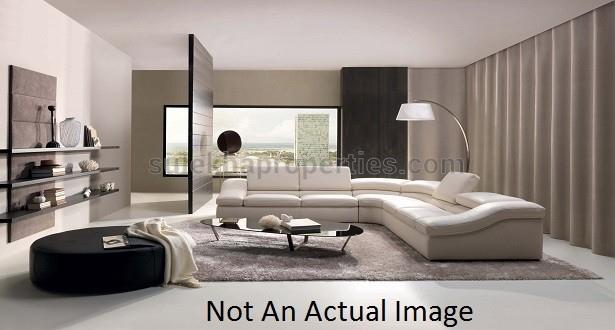Similar Projects
Builder Information

Suparas homz Pvt. Ltd. is a name you can count upon when it comes to Real Estate.We incepted in the industry 10 years back and launched our very first project “Suparas Residency” in Jaipur.After this,Suparas successfully launched three more residential projects in Jaipur.Suparas Homz Pvt.Ltd.is a trustful Builder firm,which has always been successful in winning the satisfaction of the customers.We have always believed in helping our customers own homes rather than houses; which is the reason we love to make the homes that are comfortable,spacious,approachable and of course beautiful. Our hard work was what helped us to dream further and achieve what we dream.This confidence,experience of 10 years and success of four projects gave us the strength to move forward. It was in the year 2010,when Suparas City came up with its Head Office in Delhi.
View more- Builder Suparas homz Pvt Ltd
Builder project available with us
Why Buy at Suparas Vaishali Residency ?
Essential Amenities
Prime Location
Offers Major Bank Loans
Project update: Under Construction Disclaimer Mar 06, 2018
Project Overview
- Project Open Area 20%
- Furnishing Type UnFurnished
- Construction Status Under construction
- Ownership Type Freehold
- Gated Community Yes
- Car Parking Covered
- Bike Parking Covered
- No Of Floors 12
- Front Road Width 30 Feet
Suparas Vaishali Residency Photos & Videos
Property description
Suparas Vaishali Residency is a magnificent residential project located in one of the rapidly developing Area. This Home brings you all the happiness of the world as soon as you step in. The project is spread across the acres of green land where you experience serenity and stillness in great form. The home has good ventilation and well-spaced rooms, which are thoughtfully planned and designed to experience a blissful life. Here, you will discover an infinite feeling of optimism and peace. This home ensures you and your family lead a healthy and comfortable lifestyle. The developer’s focus is to create houses that are functional, utilitarian and enchanting. This project presents spacious and skillfully designed homes. It is well-equipped with all the essential amenities to facilitate the needs of the residents. Every single thing from the interiors to the exteriors of the flats are crafted with precision and perfection. Natura Homes is the perfect home for a lifetime of delighted moments with your family. The development invitations you to love the peacetime and indulgences of your room like you have always wished for. Lead the kind of life you always wished to combine extensive and offer many features that one can wish for.
STRUCTURE
RCC Frame
INTERIOR WALLS
Conventional brick work with POP finish
FLOORING
Quality vitrified 2 feet X 2 feet flooring in living, dining and all the bedrooms
Anti skid floor tiles in toilet with ceramic wall tiles of good make up to 60 inches
STAIRCASE AND LOBBY
Spacious staircase, elegant lobby and all floor corridors with marble
KITCHEN
Granite platform with stainless steel sink of repute make
Glazed tiles up to 2 feet above the platform
ELECTRICALS
Copper wring of good make in concealed conduits
MCB of havells or equivalent
AC point
Telephone, TV cable point in living/dining
Geyser point in both toilet
Sufficient light and fan points inside flat
Modular switches of good make
TOILET
Provision for hot and cold water supply in both toilet
European style sanitary fittings of good made
Elegant CP fittings of essco or its equivalent
WINDOWS
Anodized aluminum
DOORS
Good quality white color paint flush doors in all rooms
Amenities
- All Amenities (15)
- Basic (5)
- Convenience & Lifestyle (3)
- Sports & Fitness (2)
- Child centric amenities (1)
- Nature friendly (2)
- Safety & Security (2)
- 24*7 Power Backup
- ATM
- Club house
- Community Hall
- Drainage Facility
- Fire Safety
- Gym
- Kids Play Area
- Landscaped Garden
- Lifts
- Park
- Rain Water Harvesting
- Security
- Visitors Parking
- Walking / Jogging Track
- 24*7 Power Backup
- ATM
- Drainage Facility
- Lifts
- Visitors Parking
- Club house
- Community Hall
- Park
- Gym
- Walking / Jogging Track
- Kids Play Area
- Landscaped Garden
- Rain Water Harvesting
- Fire Safety
- Security
Project Specifications
Roof Type RCC Framed Structure
Internal Wall Thickness 5
External Wall Thickness 9
Living Room Tile Vitrified
Bedroom Tile Vitrified
Balcony Tile Vitrified
Kitchen Tile Vitrified
Toilet & Bathrooms Tile Ceramic
Sink Type Stainless Steel
Electrical Connection Three Phase
Internal Wall Paintings Distemper Paint
External Wall Paintings Emulsion paint
Locality Details
Locality highlights - Sector 76
Sector 76 Bhiwadi is one of the top most locality in Gurgaon located in suburb Bhiwadi. Sector 76 Bhiwadi is surrounded by areas Sector 106A Bhiwadi, Sector 33 Bhiwadi, Sector 36 Bhiwadi, Sector 39 Bhiwadi, Sector 50 Bhiwadi, Sector 51 Bhiwadi, Sector 54 Bhiwadi, Sector 56 Bhiwadi, Sector 57 Bhiwadi and Sector 61 Bhiwadi. There are at least 1 different builders constructing their projects in Sector 76 Bhiwadi. Some of the key builders is Suparas Homz in Sector 76 Bhiwadi. Property in Sector 76 Bhiwadi has built up areas ranging from 675 sq ft to 800 sq ft. Projects offer Apartment with 1 BHK and 2 BHK configurations. Sector 76 Bhiwadi has 2 Apartment projects. Sector 76 Bhiwadi has many well known schools and Hospitals. Popular schools in Sector 76 Bhiwadi are The Wisdom world School, Delhi Public School International and Hcs school. Popular hospitals in Sector 76 Bhiwadi are City Hospital & Trauma Centre, Gera Hospital, Patodia Hospital, narnauliya laborarory, Mukesh Medical Store and Gera Hospital. Find popular Apartment for sale in Sector 76 Bhiwadi at attractive rates. You can find projects in Sector 76 Bhiwadi from different builders.





