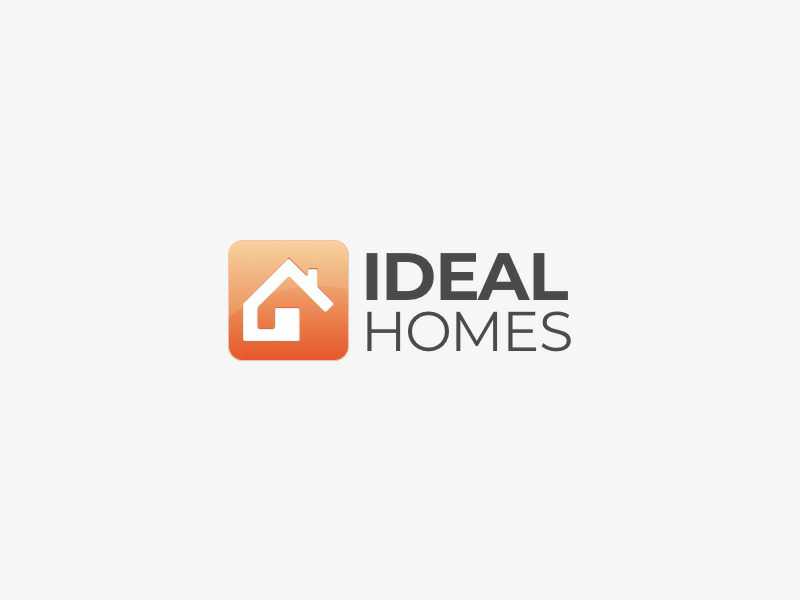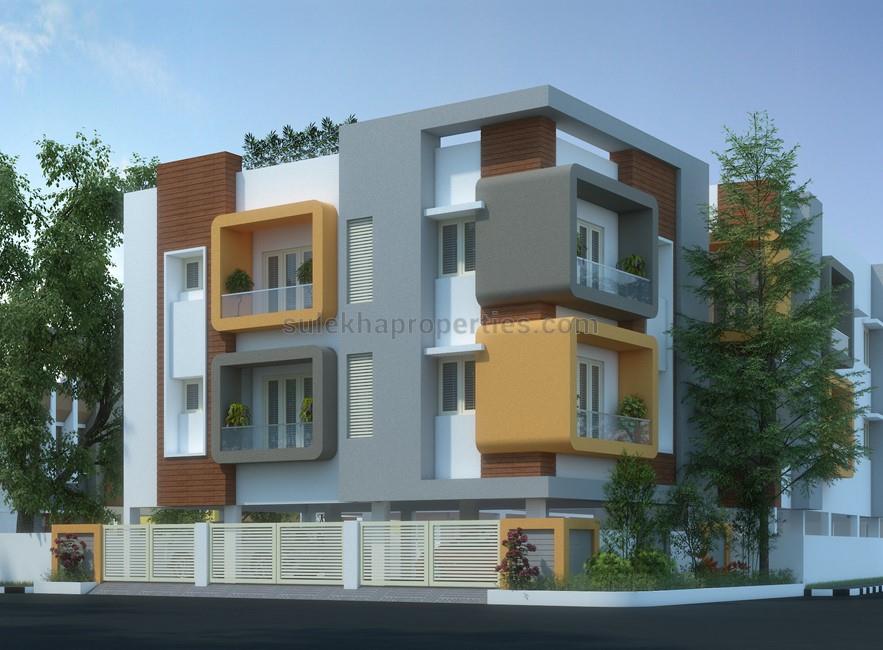Similar Projects
Builder Information

Ideal homes is a premier residential development, and we are doing rental and selling commercial projects and residential plots
- Builder Ideal Homes
- Total Experiance2008
Builder project available with us
Project Overview
- Furnishing Type UnFurnished
- Construction Status Ready to occupy
- Ownership Type Freehold
- Gated Community No
- Car Parking Covered
- Bike Parking Covered
- No Of Floors 2
- Front Road Width 30 Feet
Swethas Garnet Photos & Videos
Property description
Swethas Garnet is a well-built residence available for sale at Kolapakkam in Chennai. It comprises of 2 & 3 bedrooms. The rooms are largely spaced for letting in abundant sunlight and proper ventilation. You will enjoy residing in a pleasing ambience with all required modern amenities. The flat is beautifully constructed with unique, intelligent designs.
Foundation
R.C.C Column Footings
Superstructure
R.C.C Structure
Joinery Items
Main Door
Teakwood frames, shutters with varnish finish and safety grill providing.
Interior Doors
Second Quality Teak Wood Frames with moulded skin Doors.
Locks
Brass Link Lock for main door and other doors good quality brass locks and fittings.
Windows
Good Quality UPVC Windows with glazed shutters and M.S. Grills.
Kitchen
Platform with polished black granite with half nosing beading and S.S. Sink, Ceramic Tiles 2’ above from the kitchen platform. Open cupboard with polished Kadappa Slabs.
Bed Rooms
One R.C.C Loft in each bedrooms and one cupboard without shutters.
Paintings
2 Coat wall care putty, 1 coat white primer and 2 coat Asian Tractor Emulsion for Interior walls.
Enamel painting for M.S Grills.
Enamel painting for Interior doors and windows
Exterior walls painted with weather sealed (ASIAN) paints.
Plumbing and Sanitary
Bathrooms
Concealed CPVC Pipe lines in Toilets.
1 No white colour EWC (Parryware) for attached Toilets
1 no white colour IWC (Parryware) for common Toilet
1 no white colour Wash basin (Parryware) 18”X12” in attached Toilets
1 no white colour Wash basin (Parryware) 18”X12” in Dining room
1 no 2 in 1 wall mixer with shower in all Toilets
1 no Geyser point provision for all Toilets.
1 no 2 way Tap with health Faucets for EWC
1 no Bib COCK Tap for IWC
Water Supply:
1 no common sump for drinking water &
2 nos of overhead Tanks
1 no Bore well per Block
Kitchen
1 no 2 in 1 Sink Mixer
1 no Aqua guard provision
Utility Area
1 no washing machine provision
1 no Service Tap
Electrical
Anchor – Roma modular switches
Breaker and DB Box of good Quality
Kundan Cab (or) Finolex wiring
Inverter line provision in Living, Dining, Kitchen and each bedroom (one fan point and one light point)
Entrance
Bell push 1 no
Wall light 1 no
Living
Ceiling fan point - 2 No’s
Chandelier point - 1 No
Wall light point - 2 No’s
6A Socket2 No’s
TV Point + 6A Socket - 1 No
Telephone point + 6A Socket - 1 No
AC Point 1 No
Home theater provision - 4 Corners
Dining
Ceiling Fan point - 1 No
Wall light point - 1 No
Fridge point 16A Socket - 1 No
Wash basin mirror light - 1 No
Balcony
Wall light point -1 No
6A Socket1 No
Kitchen
Wall light point - 1 No
6A Socket1 No
16A Socket3 No’s
Exhaust Fan point -1 No
Utility
Wall light point - 1 No
16A Socket (Washing machine) - 1 No
Master Bed Room
Wall light point (2way control) -1 No
Wall light point -1 No
Ceiling fan point (2 way control) -1 No
TV Point + 6A Socket - 1 No
Telephone point + 6A Socket - 1 No
Wall night lamp point - 1 No
6A Socket2 No’s
AC Point1 No
Toilet – Master Bed Room
Wall light point -1 No
Exhaust Fan point- 1 No
16A Socket (Geyser) - 1 No
Mirror light 1 No
Second bedroom
Wall light point (2way control) -1 No
Wall light point - 1 No
Ceiling fan point (2 way control) - 1 No
TV Point + 6A Socket - 1 No
Telephone point + 6A Socket -1 No
Wall night lamp point - 1 No
6A Socket2 No’s
AC Point1 No
Toilet – 2nd Bed Room
Wall light point - 1 No
Exhaust fan point - 1 No
16A Socket (Geyser) - 1 No
Mirror light - 1 no
Tiles
Flooring
2’ X 2’ vitrified flooring tiles for living,
Project Specifications
Roof Type RCC Framed Structure
Living Room Tile Vitrified
Bedroom Tile Vitrified
Kitchen Tile Vitrified
Main door Teakwood frames, shutters with varnish finish and safety grill providing
Inner door Second Quality Teak Wood Frames with moulded skin Doors.
Windows Good Quality UPVC Windows with glazed shutters and M.S. Grills.
Cooking Platform Platform with polished black granite with half nosing beading
Sink Type Stainless Steel
Wiring Roma modular switches




