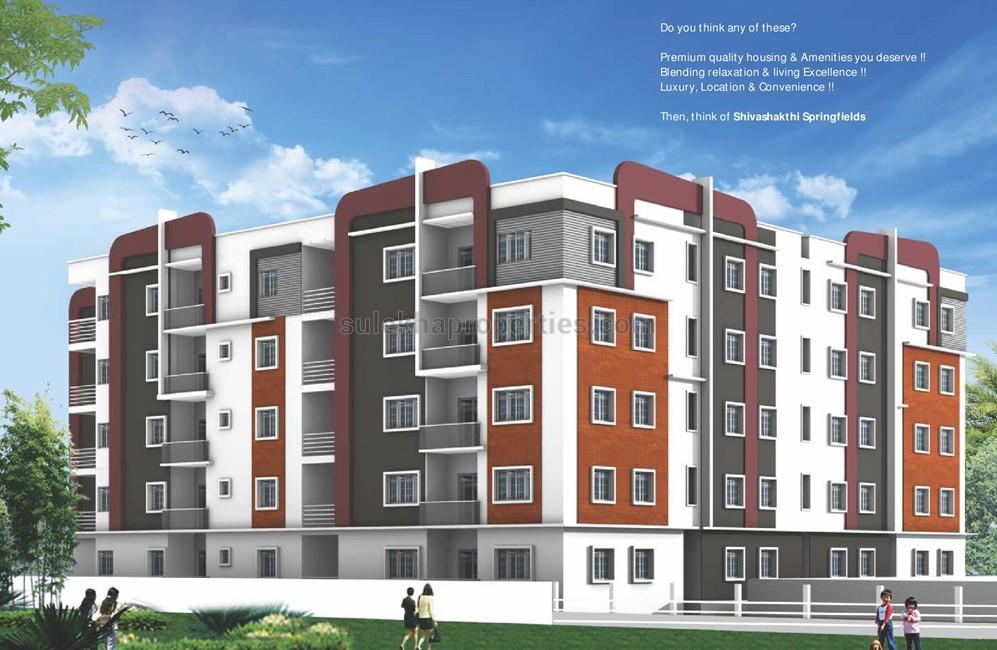Similar Projects
Project Overview
- Furnishing Type UnFurnished
- Construction Status Under construction
- Gated Community No
- Car Parking Covered
- Bike Parking Covered
- No Of Floors 5
- Front Road Width 30 Feet
-
Approvals
BBMP
The Shiva Shakthi Spring Fields Photos & Videos
Property description
“SS SpringFields” a BBMP Approved 2 BHK and 3 BHK Residential Apartment is located in Hennur Main Road, Bangalore. The project is established by the well-renowned builder, Shiva Shakthi Builder. Being surrounded by a pleasant ambience, it provides an ideal living environment with convenient modern amenities. The property is situated in an area where you have easy accessibility to malls, hospitals, schools and other civic utilities.
Party Hall
STRUCTURE
RCC framed structure designed to IS code using M2S/M20 grade designer concrete as per recommended by structural Engineer.
WALLS
External walls with 6' solid concrete blocks,
Internal walls with 4" solid concrete blocks.
PLASTERING:
Double coat sponge finish for external walls and internal walls.
KITCHEN
Black granite kitchen platform with 20mm, stainless steel sink and glazed finished tiles dado upto 2' height above platform, Washing machine point with inlet & outlet, Provision for aquaguard water purifier.
FLOORING
Nano coated vitrified tiles in hall dining & other rooms with 4' skirting all around for all rooms, Anti-skid ceramic tiles for balcony, utility and toilets.
DOORS
Main door: Teak wood frame and teak wood shutter.
Internal doors: Sal wood frame and designer skin molded shutters.
WINDOW
3 Track aluminum powder coated sliding windows with mosquito mesh and M.S. safety grills.
TOILET
Anti skid tiles for flooring. Glazed ceramic tiles up to 7' height for walls, Concealed plumbing lines with quality C.P. Fittings of Jaguar or equivalent, Sanitary ware of Hindware or equivalent.
PAINTING
Interior-walls: One coat of primer, two coats of Bina wall (We putty and two coats of Asian Tractor emulsion or equivalent paint with smooth finish.
Exterior walls: One coat of primer and two coats or Apex-paint and texture as per elevation.
ELECTRICAL
Copper wiring with anchor or equivalent switches and sockets, AC point in master bedroom only.
TV & TELEPHONE
TV & Telephone points in living & master bedroom.
WATER SUPPLY
Adequate water supply through bore well.
FACILITIES
Sewage Treatment Plant. Rainwater harvesting pits.
LIFTS & LOBBY
Entrance lobby finished with marble / granite flooring with suitable staircase railing, Each block two automatic 6 passenger capacity lifts of Kone / Schindler or equivalent make.
GENERATOR BACKUP
Stand by sound proof automatic generator backup for common area lighting, lifts, water pump and I KVA power backup for each flat.
SECURITY
Round the clock security, Intercom facility from each flat to security & to other flats.
CCTV Camera surveillance.
Amenities
- All Amenities (14)
- Basic (4)
- Convenience & Lifestyle (1)
- Sports & Fitness (3)
- Child centric amenities (1)
- Nature friendly (3)
- Safety & Security (2)
- 24*7 Power Backup
- CCTV
- Community Hall
- Feng Shui / Vastu
- Gym
- Intercom
- Kids Play Area
- Landscaped Garden
- Lifts
- Rain Water Harvesting
- Security
- Sewage treatment plant
- Swimming pool
- Yoga room
- 24*7 Power Backup
- Feng Shui / Vastu
- Intercom
- Lifts
- Community Hall
- Gym
- Swimming pool
- Yoga room
- Kids Play Area
- Landscaped Garden
- Rain Water Harvesting
- Sewage treatment plant
- CCTV
- Security
Project Specifications
- STRUCTURE
- FLOORING
- DOORS & WINDOWS
- KITCHEN
- ELECTRICAL & WIRING
- PAINTS & FINISHES
- BATHROOMS & SANITORY
Roof Type RCC Framed Structure
Internal Wall Thickness 4
External Wall Thickness 6
Living Room Tile Vitrified
Bedroom Tile Vitrified
Kitchen Tile Vitrified
Service Area Tile Vitrified
Main door Teak wood frame and teak wood shutter
Inner door Sal wood frame and designer skin molded shutters
Windows 3 Track aluminum powder coated sliding windows with mosquito mesh and M.S. safety grills
Cooking Platform Black granite kitchen platform
Sink Type Stainless Steel
Wiring Copper wiring with anchor or equivalent switches and sockets, AC point in master bedroom only.





