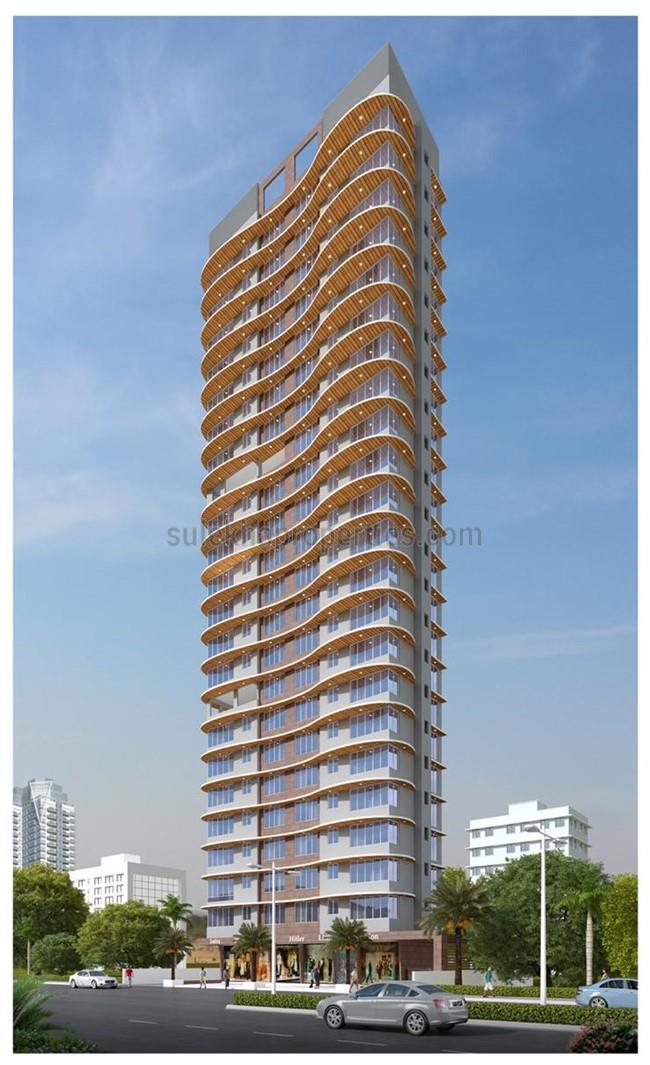Similar Projects
Project Overview
- Total Units 39
- Project Total Area0.259963269054178 Acres
- Project Open Area 20%
- Furnishing Type UnFurnished
- Construction Status Under construction
- Ownership Type Freehold
- Gated Community No
- Car Parking Covered
- Bike Parking Covered
- No Of Floors 22
- Front Road Width 30 Feet
- ApprovalsRERA RegistrationRegistration No: P51800007509
Usha Apartment Photos & Videos
Property description
Usha Apartment– your landmark address, situated amidst nature. A 22 stories high-rise tower with latest amenities and constructed with a vision of Green Building Initiative and Pure Living.
Structure: R.C.C. framed, earthquake resistant structure with superior quality.
Windows: Aluminum sliding windows with tinted glass, mosquito nets and safety grills. Granite frame for all windows
Electrification: Ample concealed electrical points. Telephone & cable T.V. Point. Exhaust fan point in kitchen and bathrooms. Inverter backup with necessary lighting. Provision of AC Electrical Point in master bedroom.
Brick work: Ecofriendly Fly-ash bricks used in the entire project.
Floorings: Vitrified tiles flooring for the entire flat.
Painting: Plastic emulsion for internal walls. Superior quality acrylic paint for exterior walls.
Plaster: Smooth finished plaster with gypsum coat for internal walls and double coat sand faced plaster for external walls.
Bathrooms: Ceramic flooring with high class walls tiles with premium sanitary ware and hot & cold mixer units with elegant wash basins.
Plumbing: Concealed plumbing with premium fittings in bathrooms, toiles & kitchen. Solar water heating system.
Doors: Decorative doors laminated on both sides with classy fittings. Granite frame for bathroom doors.
Kitchen: Granite top kitchen platform with stainless steel sink and high class wall tiles dado up to window top.
Terraces: Ful openable french type powder coated doors with safety grills. Vitrified tiles with skirting .
Amenities
- All Amenities (19)
- Basic (5)
- Convenience & Lifestyle (1)
- Sports & Fitness (5)
- Child centric amenities (1)
- Nature friendly (3)
- Safety & Security (4)
- 24*7 Power Backup
- CCTV
- Community Hall
- Feng Shui / Vastu
- Fire Safety
- Gym
- Intercom
- Kids Play Area
- Landscaped Garden
- Lifts
- Play ground
- Rain Water Harvesting
- Reinforced Concrete Shear walls
- Sand Buckets
- Service Lifts
- Sewage treatment plant
- Swimming pool
- Walking / Jogging Track
- Yoga room
- 24*7 Power Backup
- Feng Shui / Vastu
- Intercom
- Lifts
- Service Lifts
- Community Hall
- Gym
- Play ground
- Swimming pool
- Walking / Jogging Track
- Yoga room
- Kids Play Area
- Landscaped Garden
- Rain Water Harvesting
- Sewage treatment plant
- CCTV
- Fire Safety
- Reinforced Concrete Shear walls
- Sand Buckets
Project Specifications
Roof Type RCC Framed Structure
Living Room Tile Vitrified
Bedroom Tile Vitrified
Balcony Tile Ceramic
Kitchen Tile Vitrified
Service Area Tile Ceramic
Toilet & Bathrooms Tile Ceramic
Main door Teak Wood
Inner door Sal Wood
Windows UPVC
Cooking Platform Granite
Sink Type Stainless Steel
Switches Modular Switches
Wiring Concealed Copper Wiring
Electrical Connection Three Phase
Internal Wall Paintings Emulsion Paint
External Wall Paintings Emulsion paint
Sanitary Fittings CP Fitting
Locality Details
Locality highlights - Mulund East
Mulund East is one of Mumbai’s prime suburban areas and is located near the Sanjay Gandhi Park. Mulund East property boasts of several corporate offices including those owned by Glaxo, Johnson & Johnson, Hoechst Wellcome, Richardson Cruddas, Chicago Pneumatic, Oxygen, ACC, Merind and Agfa & Gabriel. Mulund East has witnessed huge residential and commercial development over the last few years.
Most of the property in Mulund East is well connected to almost all parts of Mumbai through a solid railway and road transportation network. The Bridge-Mulund Road, Eastern Highway, Lal Bahadur Shastri Road and the - Road link the area to several destinations without any hassle. The area is home to a flourishing BMTC bus transport network with stops located at Jain Mandir, Mulund, Nanee Pada, Khedekar and Wadi. The suburban railway network passes through the area and Mulund has its own station as well. The Central Railway Station lies approximately 30.1 kilometres away from the area and can be accessed within 40 minutes through the Eastern Highway.
The Jogeshwari- Link Road also connects Mulund with the Chhatrapati Shivaji International Airport which is located approximately 14.3 kilometres away from it. The area is home to several reputed educational institutions including the R.A.D.A.V. College, Vikas College of Arts and Commerce, K C College of Engineering, Mulund College of Commerce, DAV International School, Billabong High International School, Euro Kids, Sharon English High School, Datta Meghe College of Engineering and the V G Vaze College. Leading hospitals in the area include the Navneet Hospital, Maruthi Nursing Home, Chandra Hospital, dhan Hospital, Holy Trinity Hospital, Hospital and the Skin and Cosmetology Clinic.




